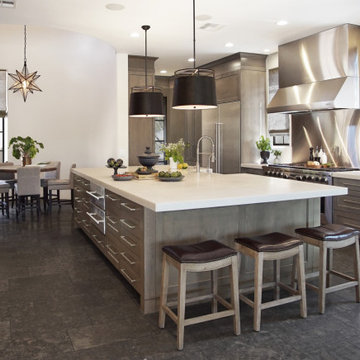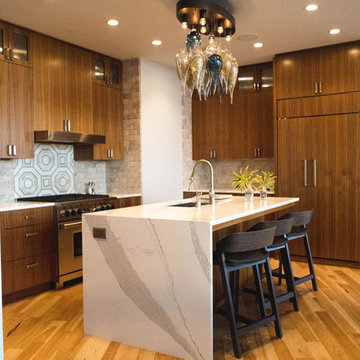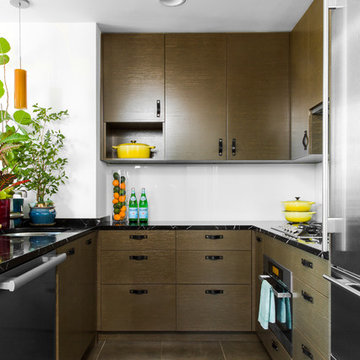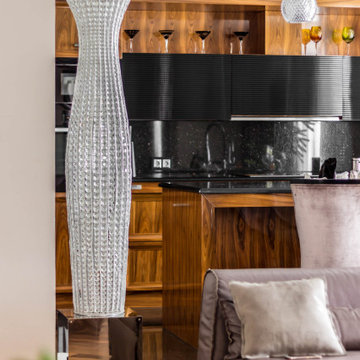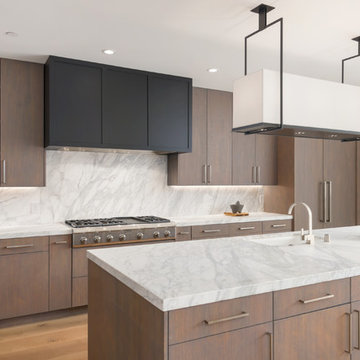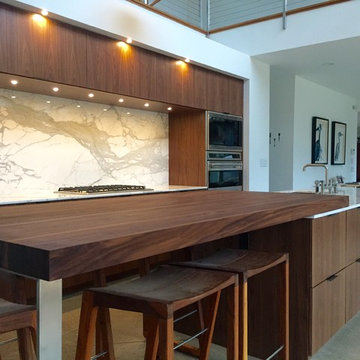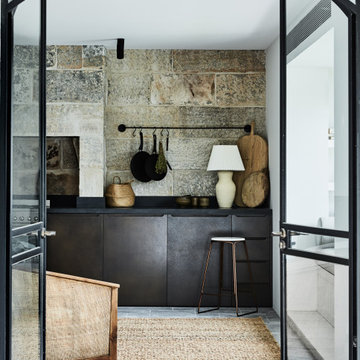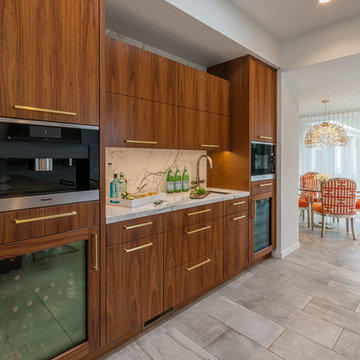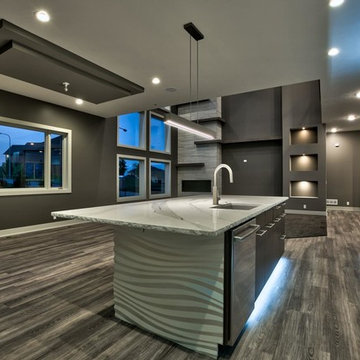Kitchen with Brown Cabinets and Marble Worktops Ideas and Designs
Refine by:
Budget
Sort by:Popular Today
121 - 140 of 1,322 photos
Item 1 of 3
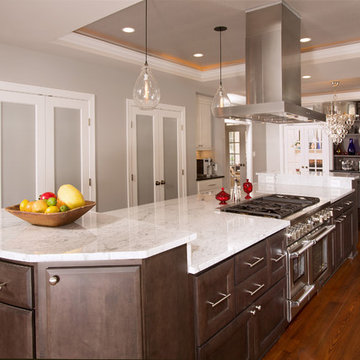
Desire: The client desired a more modern kitchen with the capacity for large family soirees.
Result: The resulting gallery kitchen was styled to enhance family gatherings and the husbands need for more working and storage space.
For more images view: http://sundesigninc.com/
Greg Hadley Photography.
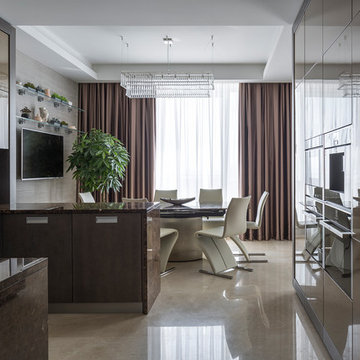
Авторы: Кирилл Кочетов, Шульгин Илья, Асеев Денис;
Фотограф: Евгений Кулибаба.
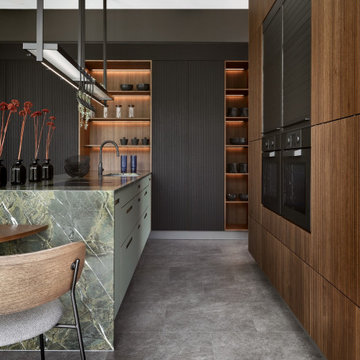
clean and contemporary kitchen design with fluted walnut doors, combined with a light linoleum green peninsula
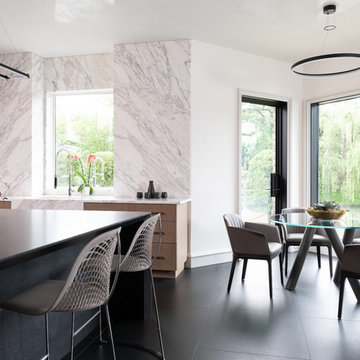
Brad Haines knows a thing or two about building things. The intensely creative and innovative founder of Oklahoma City-based Haines Capital is the driving force behind numerous successful companies including Bank 7 (NASDAQ BSVN), which proudly reported record year-end earnings since going public in September of last year. He has beautifully built, renovated, and personally thumb printed all of his commercial spaces and residences. “Our theory is to keep things sophisticated but comfortable,” Brad says.
That’s the exact approach he took in his personal haven in Nichols Hills, Oklahoma. Painstakingly renovated over the span of two years by Candeleria Foster Design-Build of Oklahoma City, his home boasts museum-white, authentic Venetian plaster walls and ceilings; charcoal tiled flooring; imported marble in the master bath; and a pretty kitchen you’ll want to emulate.
Reminiscent of an edgy luxury hotel, it is a vibe conjured by Cantoni designer Nicole George. “The new remodel plan was all about opening up the space and layering monochromatic color with lots of texture,” says Nicole, who collaborated with Brad on two previous projects. “The color palette is minimal, with charcoal, bone, amber, stone, linen and leather.”
“Sophisticated“Sophisticated“Sophisticated“Sophisticated“Sophisticated
Nicole helped oversee space planning and selection of interior finishes, lighting, furnishings and fine art for the entire 7,000-square-foot home. It is now decked top-to-bottom in pieces sourced from Cantoni, beginning with the custom-ordered console at entry and a pair of Glacier Suspension fixtures over the stairwell. “Every angle in the house is the result of a critical thought process,” Nicole says. “We wanted to make sure each room would be purposeful.”
To that end, “we reintroduced the ‘parlor,’ and also redefined the formal dining area as a bar and drink lounge with enough space for 10 guests to comfortably dine,” Nicole says. Brad’s parlor holds the Swing sectional customized in a silky, soft-hand charcoal leather crafted by prominent Italian leather furnishings company Gamma. Nicole paired it with the Kate swivel chair customized in a light grey leather, the sleek DK writing desk, and the Black & More bar cabinet by Malerba. “Nicole has a special design talent and adapts quickly to what we expect and like,” Brad says.
To create the restaurant-worthy dining space, Nicole brought in a black-satin glass and marble-topped dining table and mohair-velvet chairs, all by Italian maker Gallotti & Radice. Guests can take a post-dinner respite on the adjoining room’s Aston sectional by Gamma.
In the formal living room, Nicole paired Cantoni’s Fashion Affair club chairs with the Black & More cocktail table, and sofas sourced from Désirée, an Italian furniture upholstery company that creates cutting-edge yet comfortable pieces. The color-coordinating kitchen and breakfast area, meanwhile, hold a set of Guapa counter stools in ash grey leather, and the Ray dining table with light-grey leather Cattelan Italia chairs. The expansive loggia also is ideal for entertaining and lounging with the Versa grand sectional, the Ido cocktail table in grey aged walnut and Dolly chairs customized in black nubuck leather. Nicole made most of the design decisions, but, “she took my suggestions seriously and then put me in my place,” Brad says.
She had the master bedroom’s Marlon bed by Gamma customized in a remarkably soft black leather with a matching stitch and paired it with onyx gloss Black & More nightstands. “The furnishings absolutely complement the style,” Brad says. “They are high-quality and have a modern flair, but at the end of the day, are still comfortable and user-friendly.”
The end result is a home Brad not only enjoys, but one that Nicole also finds exceptional. “I honestly love every part of this house,” Nicole says. “Working with Brad is always an adventure but a privilege that I take very seriously, from the beginning of the design process to installation.”
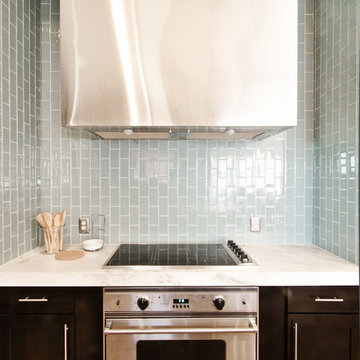
We designed a custom made stainless steel wrap over the existing adobe style hood to modernize the space. We placed light blue, reflective subway tile vertically from the countertop to the top of the ceilings to give the space a light, airy feel with lots of height.
Interior Design by Mackenzie Collier Interiors (Phoenix, AZ), Photography by Jaryd Niebauer Photography (Phoenix, AZ)

World Renowned Architecture Firm Fratantoni Design created this beautiful home! They design home plans for families all over the world in any size and style. They also have in-house Interior Designer Firm Fratantoni Interior Designers and world class Luxury Home Building Firm Fratantoni Luxury Estates! Hire one or all three companies to design and build and or remodel your home!
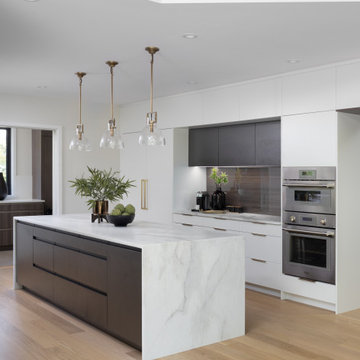
Contemporary design needn’t be cold and stark; this kitchen is a study in blending colors, patterns, and finishes to dazzle at every turn. Flaunting the convention of pairing gloss white with matte wood, this does just the opposite: mixing matte white paint with high-gloss walnut-look laminate. But why stop there when you can introduce a softly pearlized chocolate textured laminate for even more interest? The upper section of the coffee area combines dark textured uppers with a gloss horizontal laminate backsplash. It pops against surrounding white bases, paneled refrigeration columns, and oven cabinet. While the waterfall island also features the textured laminate, the entire range/sink wall is white to accentuate the dark materials. A tall pantry is gloss wood laminate (here oriented vertically) that continues in a flyover to the oven cabinet.
Variety is even found in the hardware: wall cabinets have touch latches; white bases have brushed nickel edge pulls; and the textured laminate bases have bronze integrated channel pulls. The butler’s pantry includes a paneled wine refrigerator and corner sink. Its glass doors boast bronze metal frames with interiors of horizontal gloss laminate. Unifying the elements is honed “Calacatta Lincoln” marble for all the countertops and slab backsplashes.

Arquitectos: Ozcáriz-Lindstrom arquitectes
Fotógrafo: Manuel Queimados
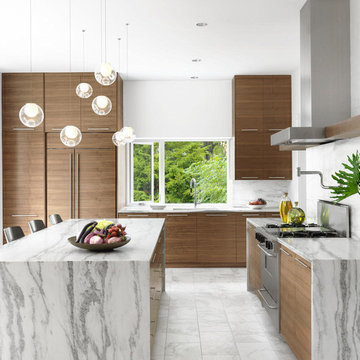
A view of the kitchen sink in a wall of cabinetry, beyond the kitchen island and stove. Custom Cabinetry by Full Circle Design Works, Inc. Ceramic Stone Tile floor is by Vallelunga in 'Calcutta.' Plumbing Fixtures are from 'Tara' line of Dornbracht. Photo by Alise O'Brien Photography.
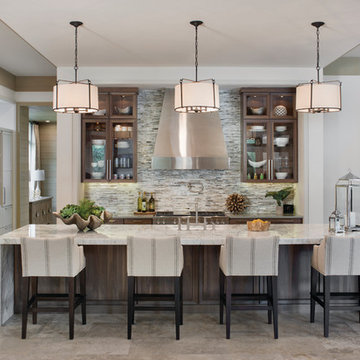
This home was featured in the January 2016 edition of HOME & DESIGN Magazine. To see the rest of the home tour as well as other luxury homes featured, visit http://www.homeanddesign.net/neapolitan-estuary-at-grey-oaks/
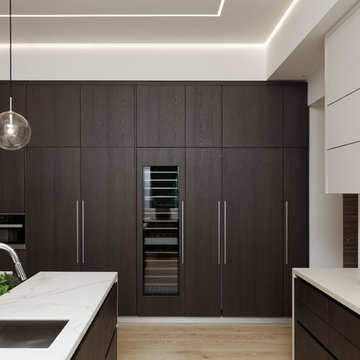
Designers: Susan Bowen & Revital Kaufman-Meron
Photos: LucidPic Photography - Rich Anderson
Kitchen with Brown Cabinets and Marble Worktops Ideas and Designs
7
