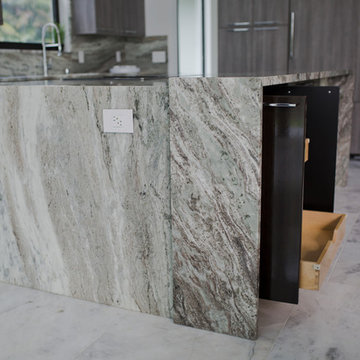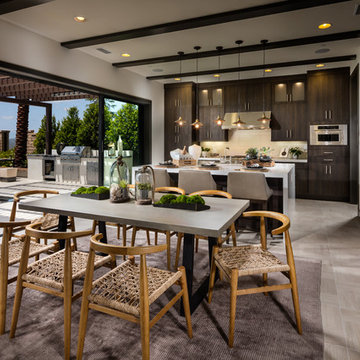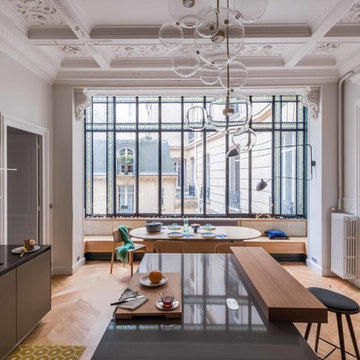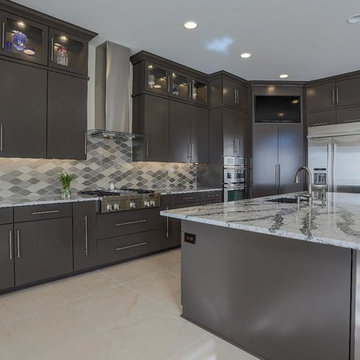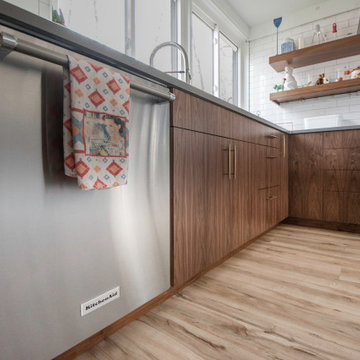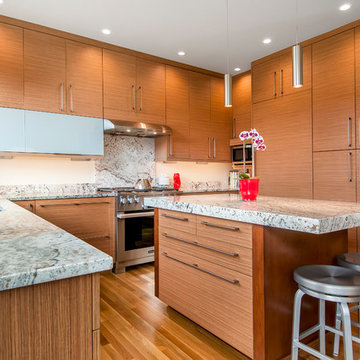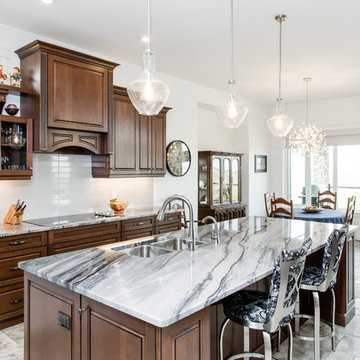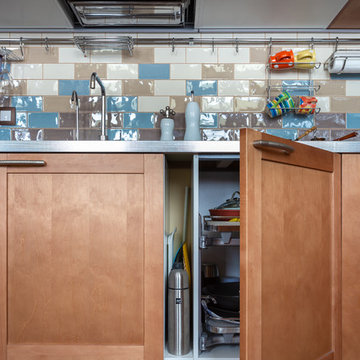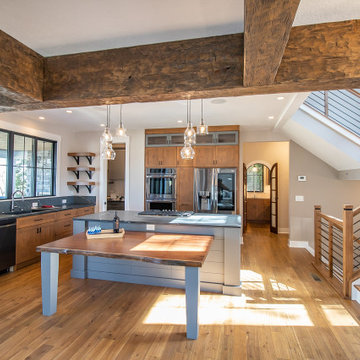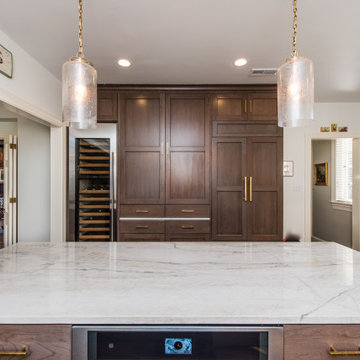Kitchen with Brown Cabinets and Grey Worktops Ideas and Designs
Refine by:
Budget
Sort by:Popular Today
81 - 100 of 1,306 photos
Item 1 of 3
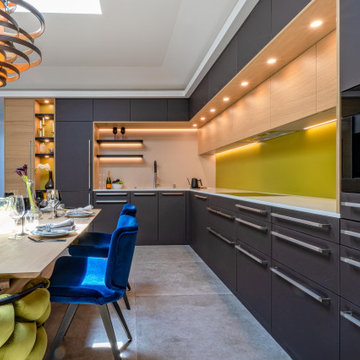
One of my favorite projects completed! ✅
Beautiful, Unique, Bright Modern Kitchen in Palo Alto!
My clients often ask me how different are the designs (renderings) from the finished project.
If you follow the designer's recommendations, you will get a result very similar to the rendering or even better!
Please see the renderings after viewing the completed project at the end of the folder.
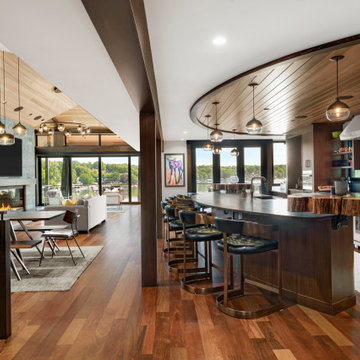
Modern kitchen overlooking lake with large Marvin windows. Fireplace is partial 2 sided. Large curved island allows multiple people to participate in the dinner prep.
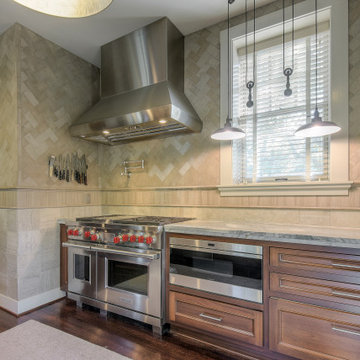
Times have changed and so has the kitchen. Some houses just demand a style and a presence, and this home is certainly one of those houses. It had an old out of date kitchen from the 1970’s misplaced in a grand stone house from the 1920s. There was a traditional servant’s kitchen with back entrance that did not look grand, as was the case in those days. We recreated the front entry’s cased opening with leaded stained glass, matched ribbon Mahogany on the cabinets and trim just like the original dining room, and tied in leaded stained glass at the cabinets. The backsplash was designed to keep that servant’s kitchen feel, but with grandeur, reclaiming marble pavers from the property.
Coupling a tedious unrelenting effort and a painstaking design with the convenience of modern appliances and functionality of new cabinets give us a timeless kitchen. It is hard to discern what is old and what is new. It is a seamless integration of style from another era into the practical functionality from today’s ever-changing environment.
The final result from this incredible kitchen renovation is a spacious and modern kitchen that looks like it could have been designed and built by the original team from 1920.
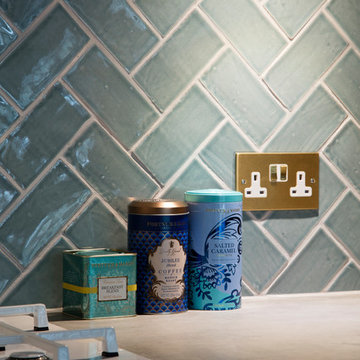
Blue Splashback was a statement in this kitchen and added a beautiful contrast the space needed.
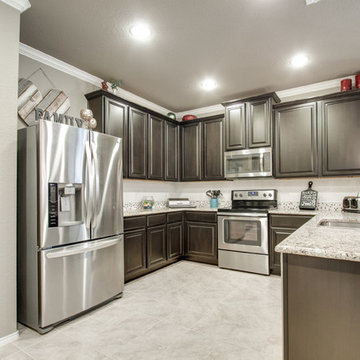
Situated in Denton, Texas these clients sought a personalized home from the ground up. It was important that their eclectic style be evidenced in every facet of the home to reflect their lively personalities. The project scope encompassed the dining, kitchen, breakfast nook, living, master bedroom, and master bathroom. Color, fixtures, furnishings, materials, artwork, and accessories were carefully selected to reflect a collective atmosphere and communicate the common theme of vibrancy. One significant challenge was the husband's fear of color. While he has an outgoing personality he did not want the home to feel loud and obnoxious. Putting him at ease was accomplished by presenting a comprehensive design plan with samples laid out so that he gained a clear understanding of how the home would flow together in harmony. This family feels unashamedly comfortable in their perfectly curated oasis. Photos by Sally Sloan of Showcase Photographers
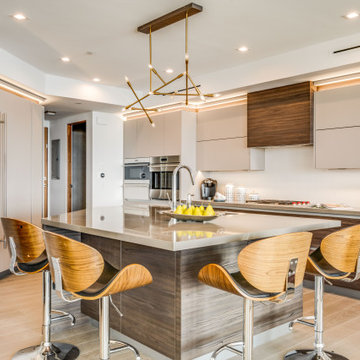
A beautifully custom designed kitchen and wine display that would make any wine lovers dream come true. Naturally Translucent Marble was used to create the background and LED lights were installed behind it to create this spectacular look! Stainless Steel Wine Cables were used to floating the wine bottles and a 3/8” glass enclosed to seal the momentum. Custom cabinetry from Bellmont’s Italian inspired Vero line with C-channels which sets it apart from any other cabinetry in the industry. A Wolf Beverage Center, Axor Faucet, and Blanco Bar Sink complete the party!
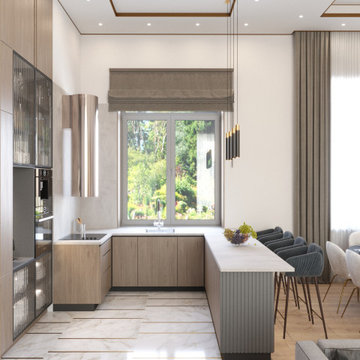
Modern design project of a cottage living room with an unusually high ceiling in Latvia.
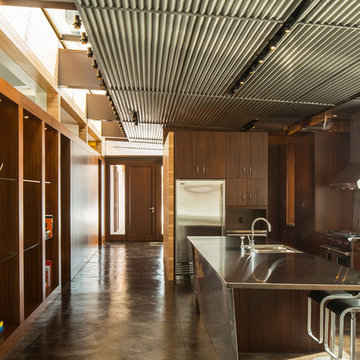
This residence is situated on a flat site with views north and west to the mountain range. The opposing roof forms open the primary living spaces on the ground floor to these views, while the upper floor captures the sun and view to the south. The integrity of these two forms are emphasized by a linear skylight at their meeting point. The sequence of entry to the house begins at the south of the property adjacent to a vast conservation easement, and is fortified by a wall that defines a path of movement and connects the interior spaces to the outdoors. The addition of the garage outbuilding creates an arrival courtyard.
A.I.A Wyoming Chapter Design Award of Merit 2014
Project Year: 2008
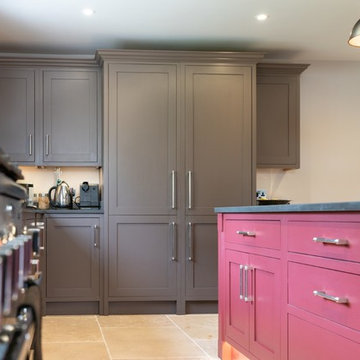
Spacious handmade kitchen with 15 drawers and 25 doors, plenty of storage, a bespoke pantry cupboard. The island is finished in Rectory Red and the main cabinetry is finished in London Clay.
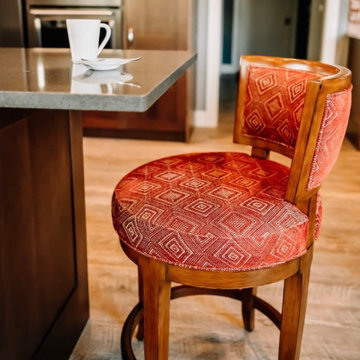
Project by Wiles Design Group. Their Cedar Rapids-based design studio serves the entire Midwest, including Iowa City, Dubuque, Davenport, and Waterloo, as well as North Missouri and St. Louis.
For more about Wiles Design Group, see here: https://wilesdesigngroup.com/
To learn more about this project, see here: https://wilesdesigngroup.com/cheerful-family-home
Kitchen with Brown Cabinets and Grey Worktops Ideas and Designs
5
