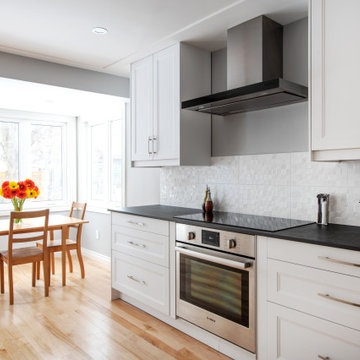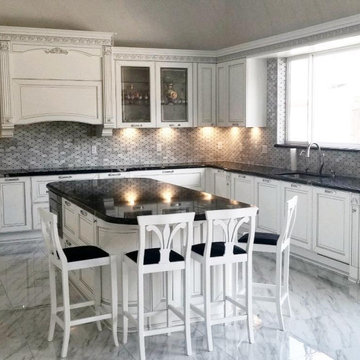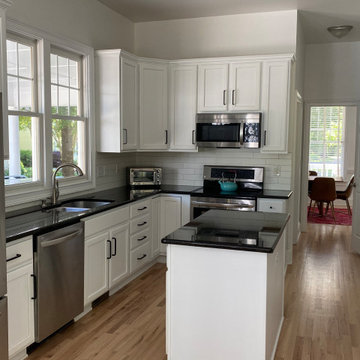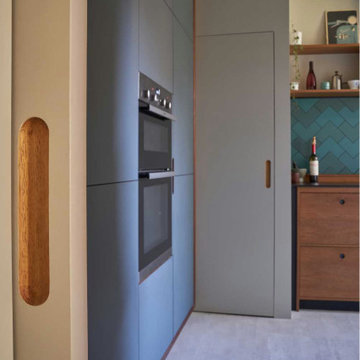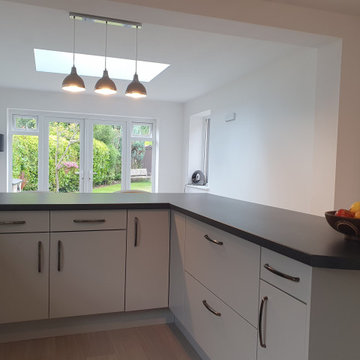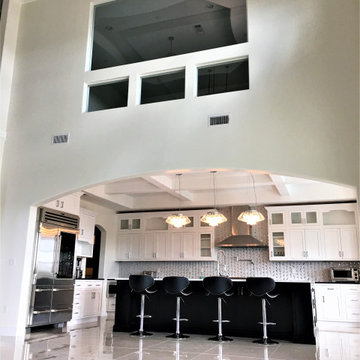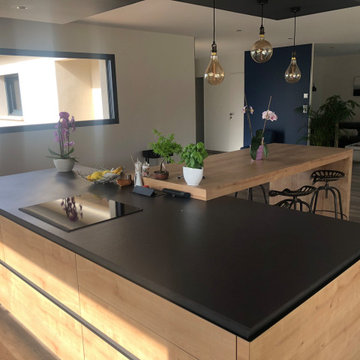Kitchen with Black Worktops and a Coffered Ceiling Ideas and Designs
Refine by:
Budget
Sort by:Popular Today
141 - 160 of 629 photos
Item 1 of 3
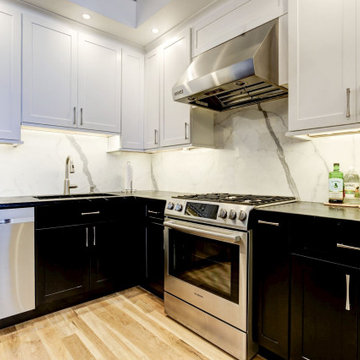
Open concept kitchen with black lower cabinets and white upper cabinets. Brazilian Soapstone countertops sit on top of this massive 32 square foot kitchen island. Solid stone Statuario White Marble make up the backsplash. LED Chandelier anchors the space.
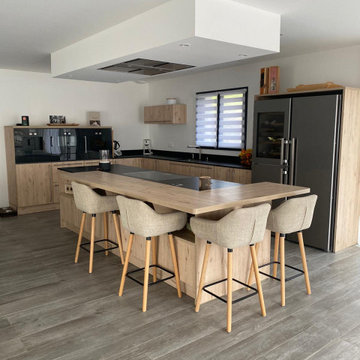
Magnifique cuisine mélangeant le bois, l'inox et le granit noir pour un effet chaleureux contemporain assuré.
Choix de chaque meubles réalisé avec soin et électroménager haut de gamme pour une cuisine plaisir mais efficace.
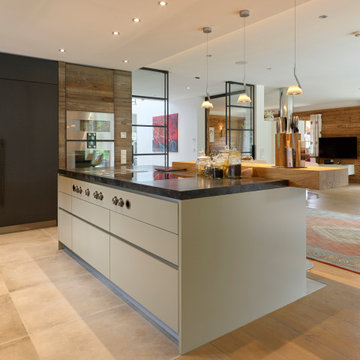
#Kochinsel Smoke Ton MDF
Die #Arbeitsplatte der Kochinsel wurde aus #Naturstein in der Farbe #Manhatten #Grey gefertigt und wird von einem Korpus aus lackiertem MDF in Smoke Ton gehalten. Es wurde ein Kochfeld der absoluten Spitzenklasse von Gaggenau mit Downdraft Abzugssystem verbaut. Die Bedienelemente bilden dabei ganz besondere Akzente auf der hellen Holzfront. Die auf dem #Tresen aufliegende massive #Eichen #Bohle gibt der Kochinselt den ganz besonderen Touch.
Neben dem Kochfeld stammen auch der neue #Dampfbackofen BS484112 (oben) und der #Backofen BO481112 (unten) aus dem Hause #Gaggenau.
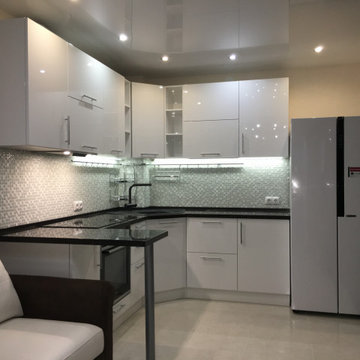
Кухня с глянцевым фасадом для квартиры студии с небольшой барной стойкой
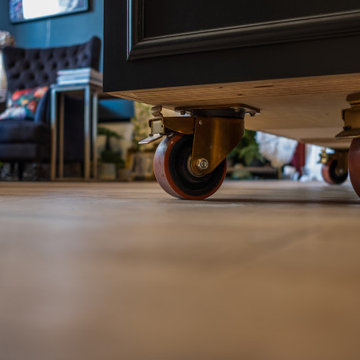
This beautiful hand painted railing kitchen was designed by wood works Brighton. The idea was for the kitchen to blend seamlessly into the grand room. The kitchen island is on castor wheels so it can be moved for dancing.
This is a luxurious kitchen for a great family to enjoy.
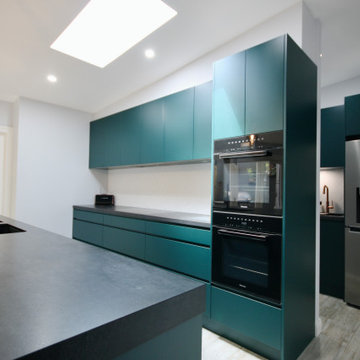
DARK & BOLD
- Combined kitchen and laundry
- Deep green 'matte' polyurethane cabinetry with shadow-line profile
- Caesarstone 'Black Tempal' mitred bench top
- Recessed round LED lights
- Fully integrated double dish-drawer
- White subway tiles laid in a 'herringbone' pattern
- Blum hardware
Sheree Bounassif, kitchen By Emanuel
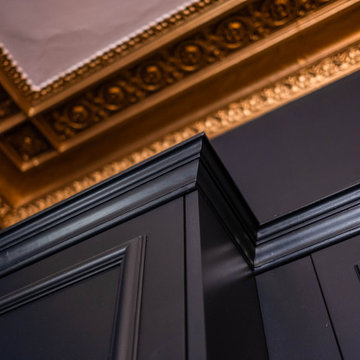
This beautiful hand painted railing kitchen was designed by wood works Brighton. The idea was for the kitchen to blend seamlessly into the grand room. The kitchen island is on castor wheels so it can be moved for dancing.
This is a luxurious kitchen for a great family to enjoy.
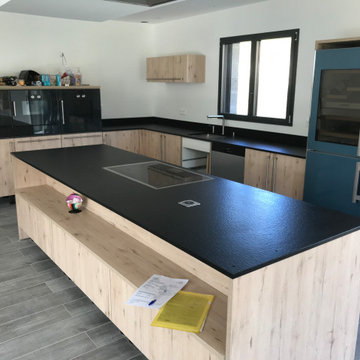
Magnifique cuisine mélangeant le bois, l'inox et le granit noir pour un effet chaleureux contemporain assuré.
Choix de chaque meubles réalisé avec soin et électroménager haut de gamme pour une cuisine plaisir mais efficace.
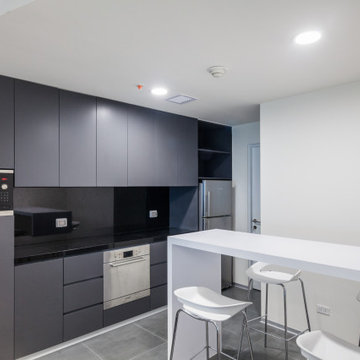
Zona de cocina con office que da servicio al despacho. El mobiliario en tonos grises hace protagonista a la zona de barra en color blanco.
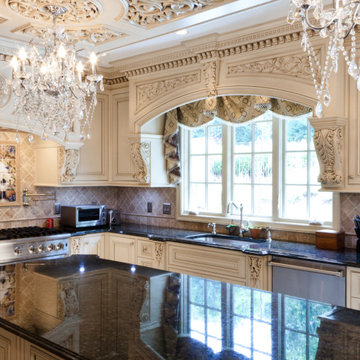
Traditional white patina kitchen, New Jersey.
Complimented by a coat of patina and a mahogany finish, the beautifully hand crafted details are brought to the forefront of the design. Utilizing similar tones for the cabinetry, the composition of the kitchen contrasts effectively with the darker material of the kitchen countertops.
for more about this project visit our website wlkitchenandhome.com
.
.
.
#classickitchen #interiordesign #designer #homerenovation #kitchenremodel #kitchenmakeover #construction #woodwork #carpentry #kitchenisland #kitcheninspo #inspo #interiorinspo #classicinterior #kitchencontractor #kitchencabinets #luxuryhomes #architecturedesign #archdigest #designinspiration #njinteriordesigner #kitchendesign #vintagekitchen #kitchenhood #interiordecornewjersey #opulentkitchendesigns #traditionaldesign #mansionkitchen #kitchenisland
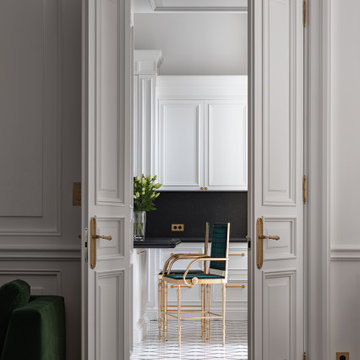
Этот интерьер – переплетение богатого опыта дизайнера, отменного вкуса заказчицы, тонко подобранных антикварных и современных элементов.
Началось все с того, что в студию Юрия Зименко обратилась заказчица, которая точно знала, что хочет получить и была настроена активно участвовать в подборе предметного наполнения. Апартаменты, расположенные в исторической части Киева, требовали незначительной корректировки планировочного решения. И дизайнер легко адаптировал функционал квартиры под сценарий жизни конкретной семьи. Сегодня общая площадь 200 кв. м разделена на гостиную с двумя входами-выходами (на кухню и в коридор), спальню, гардеробную, ванную комнату, детскую с отдельной ванной комнатой и гостевой санузел.
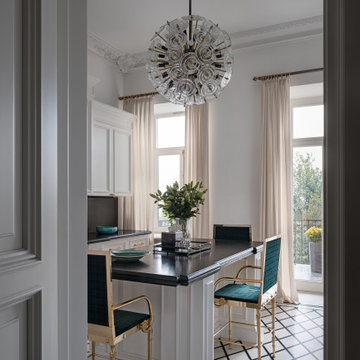
Этот интерьер – переплетение богатого опыта дизайнера, отменного вкуса заказчицы, тонко подобранных антикварных и современных элементов.
Началось все с того, что в студию Юрия Зименко обратилась заказчица, которая точно знала, что хочет получить и была настроена активно участвовать в подборе предметного наполнения. Апартаменты, расположенные в исторической части Киева, требовали незначительной корректировки планировочного решения. И дизайнер легко адаптировал функционал квартиры под сценарий жизни конкретной семьи. Сегодня общая площадь 200 кв. м разделена на гостиную с двумя входами-выходами (на кухню и в коридор), спальню, гардеробную, ванную комнату, детскую с отдельной ванной комнатой и гостевой санузел.
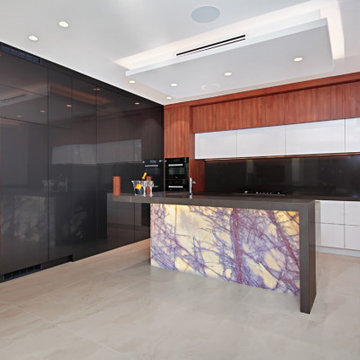
The kitchen is in a beautifully newly constructed multi-level luxury home
The clients brief was a design where spaces have an architectural design flow to maintain a stylistic integrity
Glossy and luxurious surfaces with Minimalist, sleek, modern appearance defines the kitchen
All state of art appliances are used here
All drawers and Inner drawers purposely designed to provide maximum convenience as well as a striking visual appeal.
Recessed led down lights under all wall cabinets to add dramatic indirect lighting and ambience
Optimum use of space has led to cabinets till ceiling height with 2 level access all by electronic servo drive opening
Integrated fridges and freezer along with matching doors leading to scullery form part of a minimalistic wall complementing the symmetry and clean lines of the kitchen
All components in the design from the beginning were desired to be elements of modernity that infused a touch of natural feel by lavish use of Marble and neutral colour tones contrasted with rich timber grain provides to create Interest.
The complete kitchen is in flush doors with no handles and all push to open servo opening for wall cabinets
The cleverly concealed pantry has ample space with a second sink and dishwasher along with a large area for small appliances storage on benchtop
The center island piece is intended to reflect a strong style making it an architectural sculpture in the middle of this large room, thus perfectly zoning the kitchen from the formal spaces.
The 2 level Island is perfect for entertaining and adds to the dramatic transition between spaces. Simple lines often lead to surprising visual patterns, which gradually build rhythm.
New York marble backlit makes it a stunning Centre piece offset by led lighting throughout.
Kitchen with Black Worktops and a Coffered Ceiling Ideas and Designs
8
