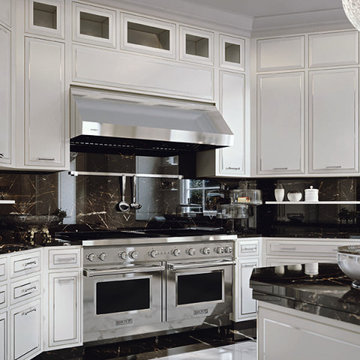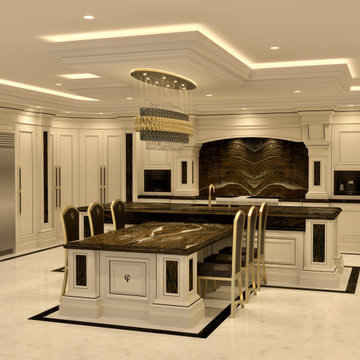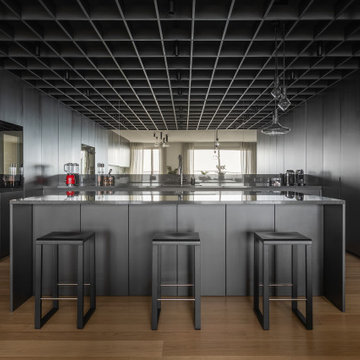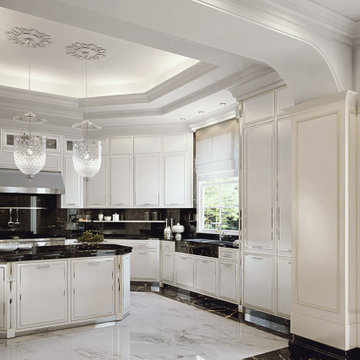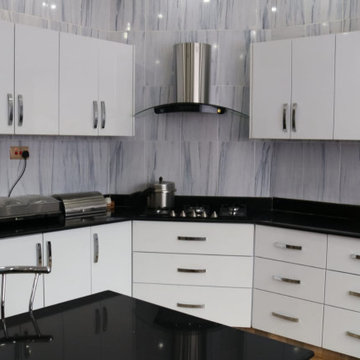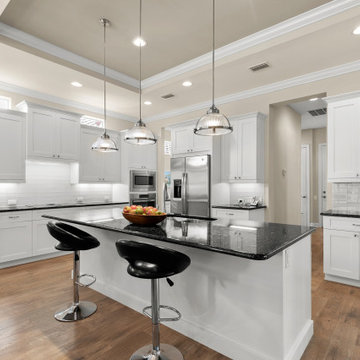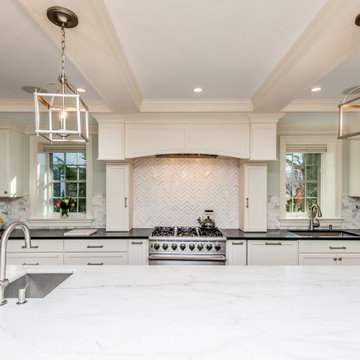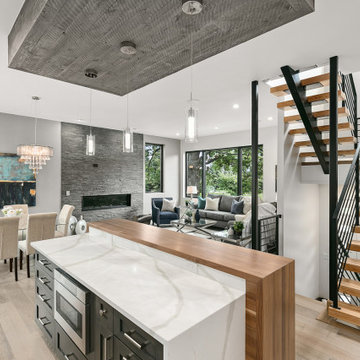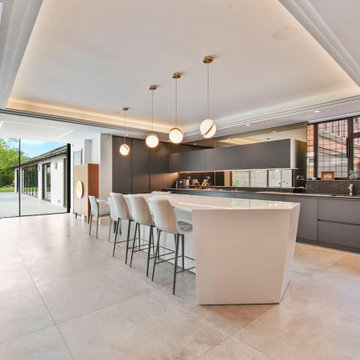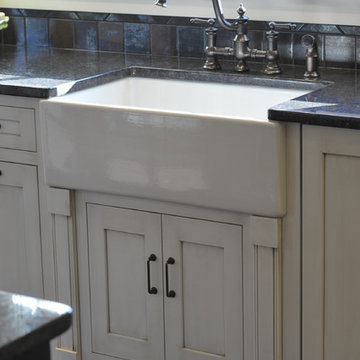Kitchen with Black Worktops and a Coffered Ceiling Ideas and Designs
Refine by:
Budget
Sort by:Popular Today
181 - 200 of 630 photos
Item 1 of 3
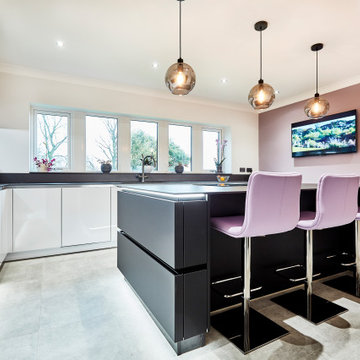
Handle-less Supermatt Black island, teamed with Silk Grey Gloss & Dekton Domoos worktops. The hint of dusky Pink really works against the monochrome setting.
Miele Graphite Grey Ovens and Miele downdraft hob & extractor on the island.
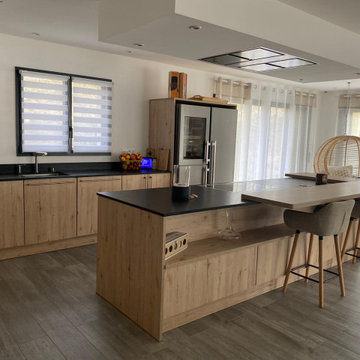
Magnifique cuisine mélangeant le bois, l'inox et le granit noir pour un effet chaleureux contemporain assuré.
Choix de chaque meubles réalisé avec soin et électroménager haut de gamme pour une cuisine plaisir mais efficace.
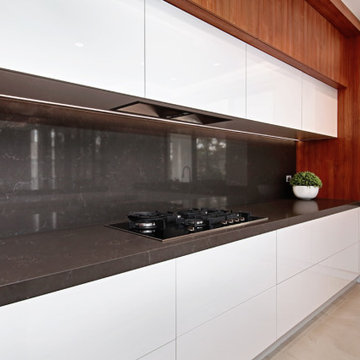
The kitchen is in a beautifully newly constructed multi-level luxury home
The clients brief was a design where spaces have an architectural design flow to maintain a stylistic integrity
Glossy and luxurious surfaces with Minimalist, sleek, modern appearance defines the kitchen
All state of art appliances are used here
All drawers and Inner drawers purposely designed to provide maximum convenience as well as a striking visual appeal.
Recessed led down lights under all wall cabinets to add dramatic indirect lighting and ambience
Optimum use of space has led to cabinets till ceiling height with 2 level access all by electronic servo drive opening
Integrated fridges and freezer along with matching doors leading to scullery form part of a minimalistic wall complementing the symmetry and clean lines of the kitchen
All components in the design from the beginning were desired to be elements of modernity that infused a touch of natural feel by lavish use of Marble and neutral colour tones contrasted with rich timber grain provides to create Interest.
The complete kitchen is in flush doors with no handles and all push to open servo opening for wall cabinets
The cleverly concealed pantry has ample space with a second sink and dishwasher along with a large area for small appliances storage on benchtop
The center island piece is intended to reflect a strong style making it an architectural sculpture in the middle of this large room, thus perfectly zoning the kitchen from the formal spaces.
The 2 level Island is perfect for entertaining and adds to the dramatic transition between spaces. Simple lines often lead to surprising visual patterns, which gradually build rhythm.
New York marble backlit makes it a stunning Centre piece offset by led lighting throughout.
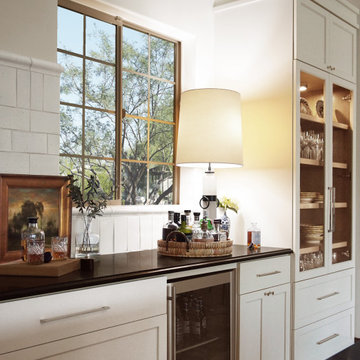
A beautiful Kitchen remodel for a lovely Paradise Valley, AZ home. Its classic & fresh...a modern spin on old world architecture!
Heather Ryan, Interior Designer
H.Ryan Studio - Scottsdale, AZ
www.hryanstudio.com
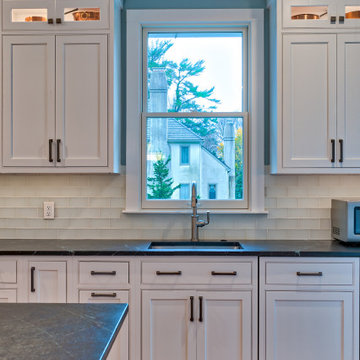
Our Approach
Main Line Kitchen Design is a unique business model! We are a group of skilled Kitchen Designers each with many years of experience planning kitchens around the Delaware Valley. And we are cabinet dealers for 8 nationally distributed cabinet lines much like traditional showrooms.
Appointment Information
Unlike full showrooms open to the general public, Main Line Kitchen Design works only by appointment. Appointments can be scheduled days, nights, and weekends either in your home or in our office and selection center. During office appointments we display clients kitchens on a flat screen TV and help them look through 100’s of sample doorstyles, almost a thousand sample finish blocks and sample kitchen cabinets. During home visits we can bring samples, take measurements, and make design changes on laptops showing you what your kitchen can look like in the very room being renovated. This is more convenient for our customers and it eliminates the expense of staffing and maintaining a larger space that is open to walk in traffic. We pass the significant savings on to our customers and so we sell cabinetry for less than other dealers, even home centers like Lowes and The Home Depot.
We believe that since a web site like Houzz.com has over half a million kitchen photos, any advantage to going to a full kitchen showroom with full kitchen displays has been lost. Almost no customer today will ever get to see a display kitchen in their door style and finish because there are just too many possibilities. And the design of each kitchen is unique anyway. Our design process allows us to spend more time working on our customer’s designs. This is what we enjoy most about our business and it is what makes the difference between an average and a great kitchen design. Among the kitchen cabinet lines we design with and sell are Jim Bishop, 6 Square, Fabuwood, Brighton, and Wellsford Fine Custom Cabinetry. Links to these lines can be found at the bottom of this and all of our web pages. Simply click on the logos of each cabinet line to reach their web site.
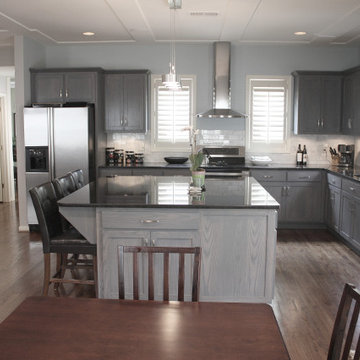
A 1,200 SF addition to a Fairway ranch style house that included a new kitchen, dining area, family room, and work area.
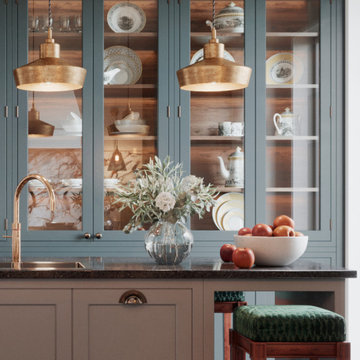
This modern Georgian interior, featuring unique art deco elements, a beautiful library, and an integrated working space, was designed to reflect the versatile lifestyle of its owners – an inspiring space where they can live, work, and spend a relaxing evening reading or hosting parties (of whatever size!).
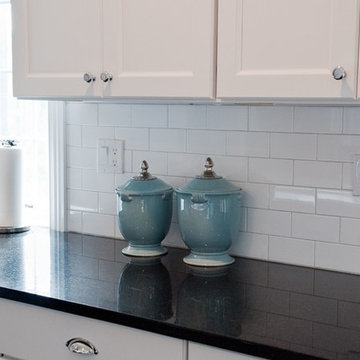
Looking for great home design ideas? This custom home in Hidden Glen has the interior design ideas for you, fit with excellent room decor, room design, bathroom design ideas, and more.
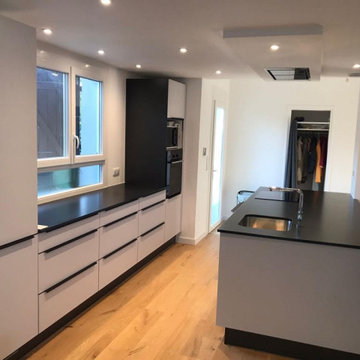
Cuisines Turini est une entreprise familiale présente depuis 1993 sur Toulouse mais aussi sur toute son agglomération.
Spécialiste de l'aménagement sur mesure de vos espaces cuisines, salle de bains, rangement mais aussi pour votre salon avec un large choix de fauteuils et de canapés modulables.
De la conception à la pose toute l'équipe Turini est à votre disposition afin de vous proposer le projet le mieux adapté à vos besoins, à vos envies mais aussi à votre budget.
Nos clients disposent d'une belle surface afin d'aménager une entrée et une cuisine ouverte sur le salon.
Ils ont acheté une maison des années 70 située à Cugnaux ou la cuisine était une pièce à part, ils ont cassé les cloisons afin de créer un bel espace de vie.
En effet, ils voulaient aménager un grand espace ouvert pratique, esthétique et moderne.
A l'entrée à la maison sur la gauche, il y a un petit vestiaire, un placard composé d'une penderie pour déposer des vestes mais aussi des manteaux et des étagères à chaussures en dessous pour le confort de toute la famille mais aussi de leurs invités.
Ensuite, il y a une cuisine ouverte sur le salon avec un ilot central.
Une cuisine aménagée en parallèle avec des meubles aux façades blanches mates avec des poignées gorges noires et un plan de travail en granit noir Zimbabwe.
La première partie de cette cuisine ouverte sur l'entrée et le salon est un linéaire.
En face, il y a l'ilot central regroupant le point d'eau, le coin cuisson et quatre places assises.
La première partie de cette cuisine à Cugnaux est un linéaire installé côté fenêtre, il est composé d'une colonne réfrigérateur-congélateur intégrable, de trois casseroliers de 120 cm avec trois tiroirs pour un maximum de rangement mais aussi pour une esthétique parfaite de la cuisine.
Sur la partie des casseroliers, il y a un plan de travail en granit noir ce qui laisse l'accès à la fenêtre.
Ce linéaire est terminé par une colonne four et four à micro-ondes avec des meubles de rangement haut et bas.
En face de ce linéaire se trouve un ilot avec un évier une cuve inox encastré et une plaque de cuisson avec au-dessus une hotte plafonnier d'une grande capacité d'aspiration.
Cet ilot central est recouvert d'un plan de travail en granit noir avec un coin snack de quatre places assises et des meubles de rangement au-dessous.
Les murs et le plafond ont peints en blanc, il y a des leds encastrées au plafond ce qui permet à la pièce une lumière diffuse mais aussi harmonieuse.
Le sol est fait en parquet flottant bois chêne clair.
Cette maison à Cugnaux est aménagé en un lieu convivial et optimum avec des espaces entrées, cuisine, salon qui ont délimités de manière indirecte.
Une réalisation réussie pour nos clients Cuisines Turini à Cugnaux à qui nous remercions de nous avoir confié leurs projets d'aménagement intérieur.
Vous souhaitez vous aussi aménager une cuisine ouverte avec ilot, plan de travail en granit noir avec un vestiaire à l'entrée et vous habitez Toulouse ou son agglomération.
Rendez-vous dans l'une de nos agences Cuisines Turini à Portet-sur-Garonne près de Cugnaux, à Toulouse Nord ou à Quint-Fonsegrives, elles sont ouvertes du lundi au samedi de 10h à 19h.
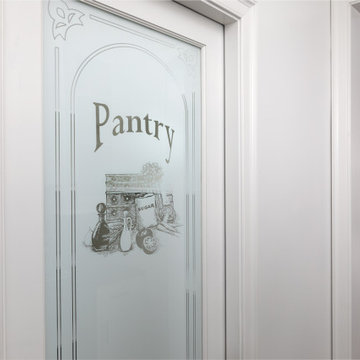
The large walk-in pantry is conveniently located in close proximity to the kitchen. The glass pocket door has whimsical old-world charm.
Kitchen with Black Worktops and a Coffered Ceiling Ideas and Designs
10
