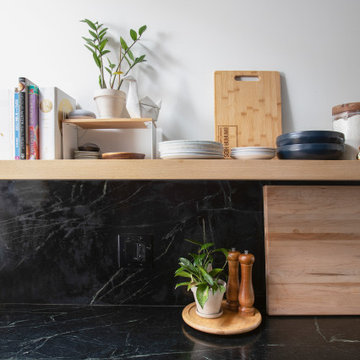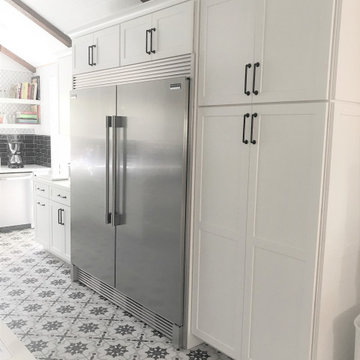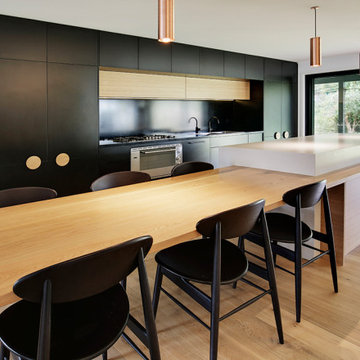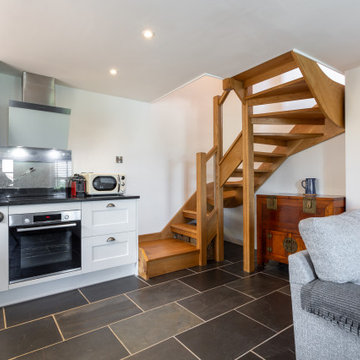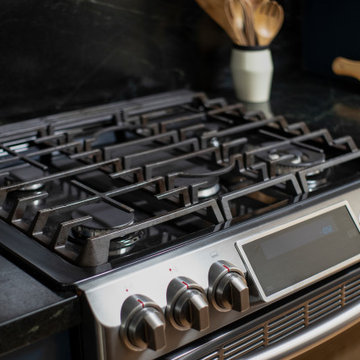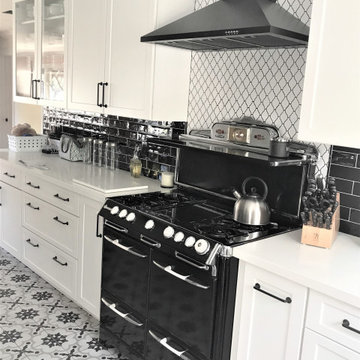Kitchen with Black Splashback and a Vaulted Ceiling Ideas and Designs
Refine by:
Budget
Sort by:Popular Today
141 - 160 of 555 photos
Item 1 of 3
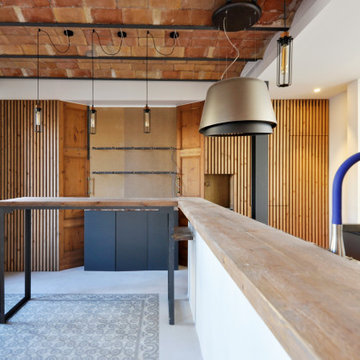
Espacio central del piso de diseño moderno e industrial con toques rústicos integrando la cocina con una zona de bar al comedor y al salón.
Se han recuperado los pavimentos hidráulicos originales, los ventanales de madera, las paredes de tocho visto y los techos de volta catalana.
Se han utilizado panelados de lamas de madera natural en cocina y bar y en el mobiliario a medida de la barra de bar y del mueble del espacio de entrada para que quede todo integrado.
En la cocina se ha utilizado granito dark pearl original tanto en la isla de cocina como en la encimera debajo del gran ventanal de vitraux.
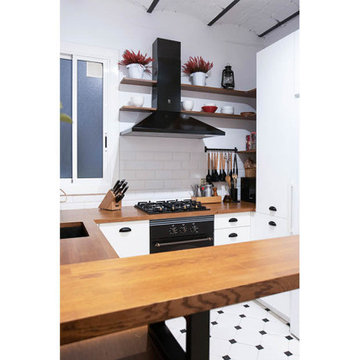
Reforma integral de la cocina en blanco y negro y elementos de madera natural. Recuperación del techo de revoltón y creación de barra de desayuno con lamparas colgantes
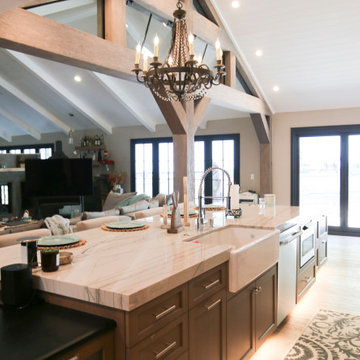
Custom kitchen island with barn sink and open floor plan into the living room. Multi Slide exterior doors. this roof features vaulted ceiling with exposed rafters.
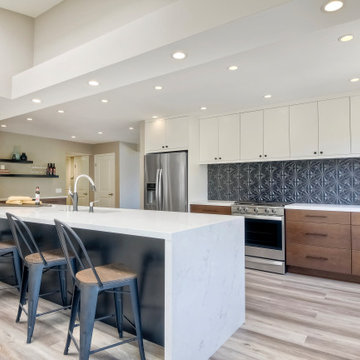
By removing walls and raising the ceiling this kitchen went from drab to fab! The black island with waterfall edges is the counterpoint of this beauty. Combining warm walnut lower cabinets with the shiny white uppers is the perfect set up for our cool, 3 dimensional backsplash. Our kitchen would not be complete with out a wine station and lots of hidden storage.
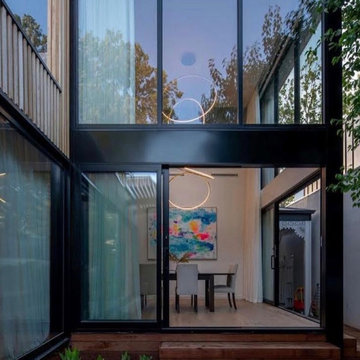
Stunning custom design contemporary white kitchen with black accents to complement fixtures featured.
Bench top; Caesarstone, col. cloudburst concrete
Splash back; black mirrored finish.
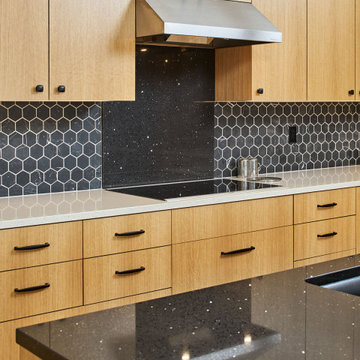
We moved the kitchen to the opposite side of the room to provide a better overall layout with more cabinets and continuous countertop space. Cabinets were placed under clerestory windows, allowing them to act as a light shelf and exponentially increasing natural light in the space. We removed the dropped ceiling to open up the space and create more evenly dispersed natural light.
New appliances were installed, including a separate cooktop and wall oven to accommodate different cooking and baking zones. We implemented a warm Pacific Northwest material pallet with quarter-sawn oak cabinets, and added neutral yet sharp finishes in black, white, and chrome.
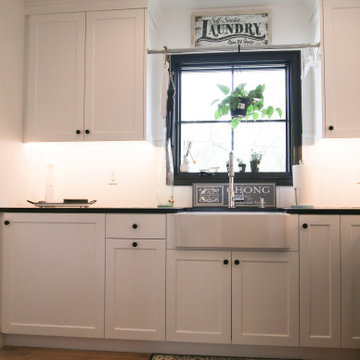
Custom kitchen island with barn sink and open floor plan into the living room. Multi Slide exterior doors. this roof features vaulted ceiling with exposed rafters.
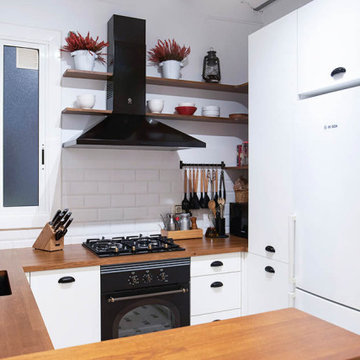
Reforma integral de la cocina en blanco y negro y elementos de madera natural. Recuperación del techo de revoltón y creación de barra de desayuno con lamparas colgantes
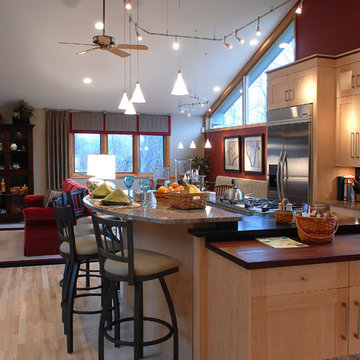
Light and airy, modern Ash flooring framed with travertine tile sets the mood for this contemporary design. The open plan and many windows offer abundant light, while rich colors keep things warm. Floor: 2-1/4” strip European White Ash | Two-Tone Select | Estate Collection smooth surface | square edge | color Natural | Satin Waterborne Poly. For more information please email us at: sales@signaturehardwoods.com
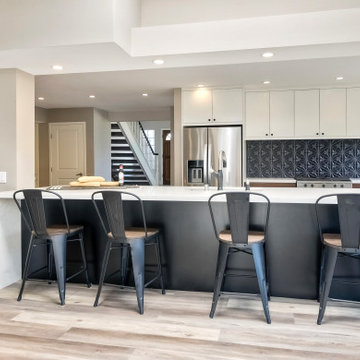
By removing walls and raising the ceiling this kitchen went from drab to fab! The black island with waterfall edges is the counterpoint of this beauty. Combining warm walnut lower cabinets with the shiny white uppers is the perfect set up for our cool, 3 dimensional backsplash. Our kitchen would not be complete with out a wine station and lots of hidden storage.
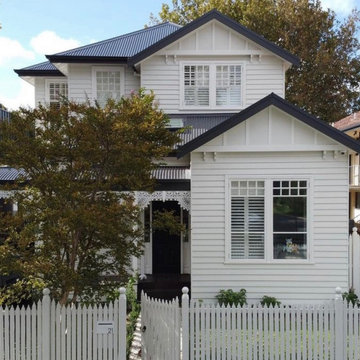
Stunning custom design contemporary white kitchen with black accents to complement fixtures featured.
Bench top; Caesarstone, col. cloudburst concrete
Splash back; black mirrored finish.
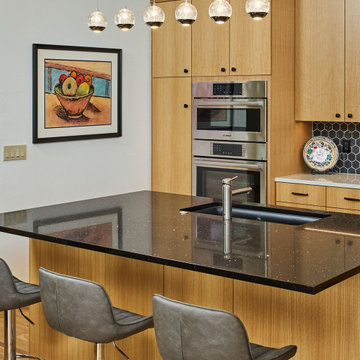
We moved the kitchen to the opposite side of the room to provide a better overall layout with more cabinets and continuous countertop space. Cabinets were placed under clerestory windows, allowing them to act as a light shelf and exponentially increasing natural light in the space. We removed the dropped ceiling to open up the space and create more evenly dispersed natural light.
New appliances were installed, including a separate cooktop and wall oven to accommodate different cooking and baking zones. We implemented a warm Pacific Northwest material pallet with quarter-sawn oak cabinets, and added neutral yet sharp finishes in black, white, and chrome.
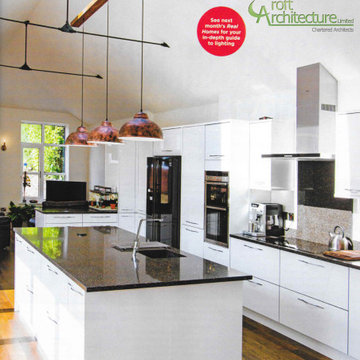
We are pleased to have our project for a kitchen extension and family annex to this elegant 19th-century home in the Staffordshire countryside in the October issue of Real Homes Magazine.
Our clients appointed Croft Architecture to come up with a design concept that would replace the rarely used old outbuildings, garages and dated lean-to at the rear of the property with a modern, light-filled, open plan home extension, creating a design solution that responds to the needs of the family, at work, rest and play, for now, and in the foreseeable future.
Our clients enjoy cooking and spend a lot of time in the kitchen, therefore they aspired for the kitchen to be enjoyable, functional and the focal point on their newly extended home. They also wanted direct access to the new space from the rear of the property in order to unload shopping.
We requested a Certificate of Lawful Development from the local authority to ensure that the extension that we'd designed could be legally built within the permitted development framework, meaning no planning permission was required.
During the initial stages of the building work, a well was discovered between the house and the adjoining property, which were once a large detatched home. The foundations were due to be laid where the well was positioned, so we assessed the structure of the well with the local building control manager, and deemed it unsafe to continue.
Unfortunately the owners, who hoped to keep the well as a feature, it had to be filled in with concrete and capped for the building work to continue safely.
Following concerns from the building control department that the original extension design included too much glazing and wouldn't have met the building regulations for insulation, we agreed an optimal number of windows that the client was also happy with.
Throughout the build, a close collaboration between the clients, the planners, the building control manager and our team enabled us to deliver the project with very little need for unnecessary communication or site meetings.
The owners are very happy with the finished space, and the kitchen has become the hub of the home, which is what was intended all along.
The project features in the "Dream Transformations". So why not, go buy the new October issue of Real Homes Magazine and you can also take a look at the project in more detail here .
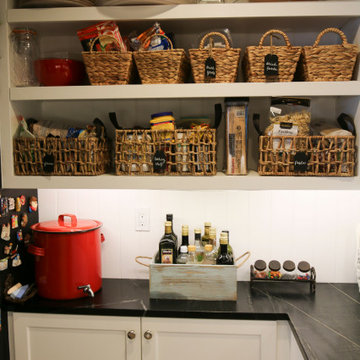
Custom kitchen island with barn sink and open floor plan into the living room. Multi Slide exterior doors. this roof features vaulted ceiling with exposed rafters.
Kitchen with Black Splashback and a Vaulted Ceiling Ideas and Designs
8
