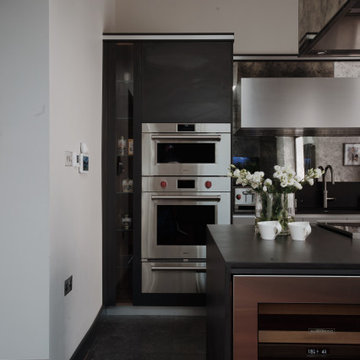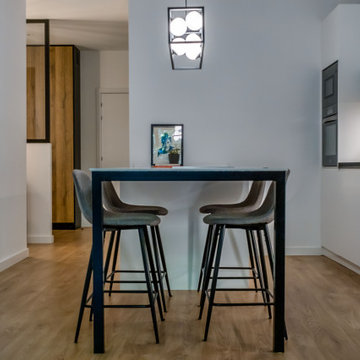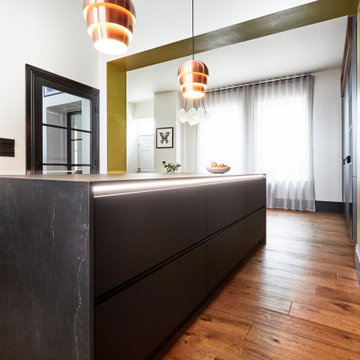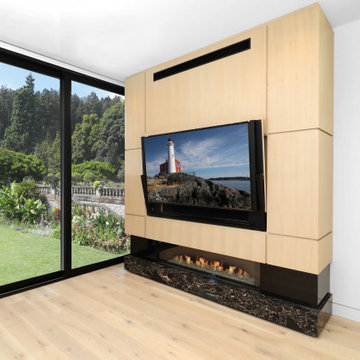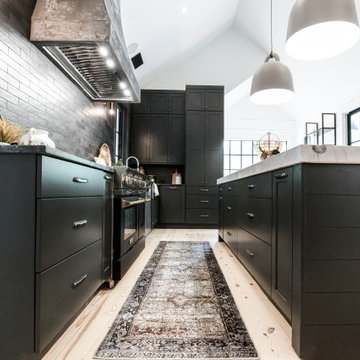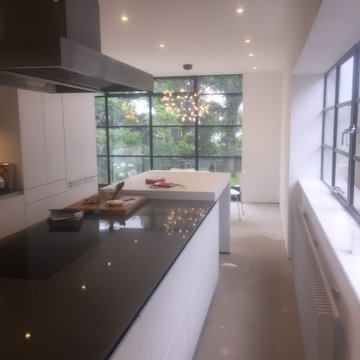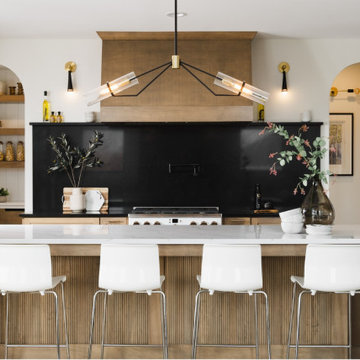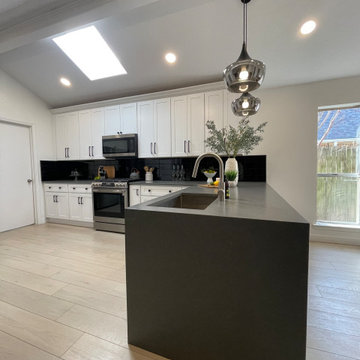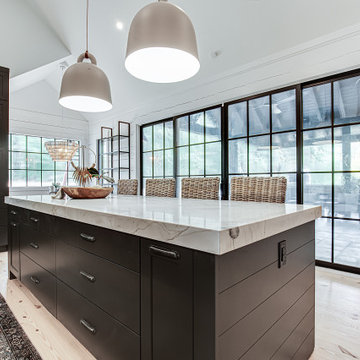Kitchen with Black Splashback and a Vaulted Ceiling Ideas and Designs
Refine by:
Budget
Sort by:Popular Today
201 - 220 of 560 photos
Item 1 of 3
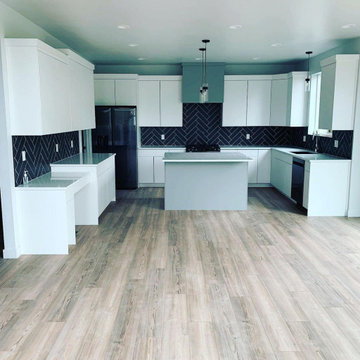
For this kitchen, it was part of a new build. We worked hand in hand with the contractor and home owner and helped with the layout, design and material selections for this entire home.
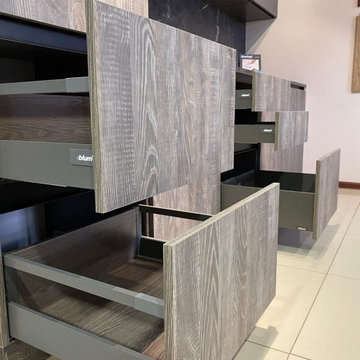
Обновите свою кухню с помощью стильной серой прямой кухни. Эта кухня отличается современным дизайном с темной гаммой и полосатыми деревянными фасадами из МДФ, что придает ей изысканный вид. Это кухня среднего размера с низким профилем и дизайном без ручек, что делает ее отличным вариантом для современных интерьеров.
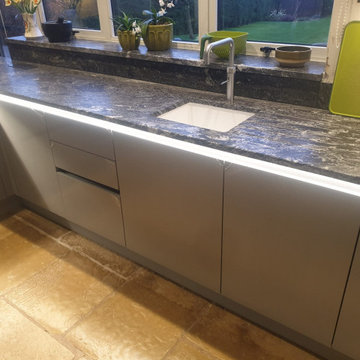
This is one of our favourites from the Volpi range. Charcoal stone effect tall cabinets mixed with Dust Grey base units. The worktops are Sensa - Black Beauty by Cosentino.
We then added COB LED lights along the handle profiles and plinths.
Notice the secret cupboard in the utility room for hiding away the broom and vacuum cleaner.
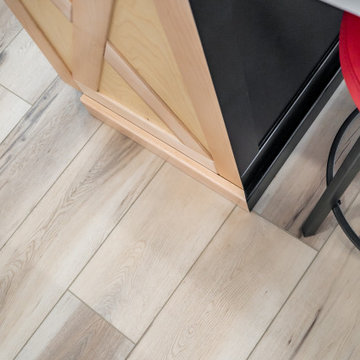
Warm, light, and inviting with characteristic knot vinyl floors that bring a touch of wabi-sabi to every room. This rustic maple style is ideal for Japanese and Scandinavian-inspired spaces. With the Modin Collection, we have raised the bar on luxury vinyl plank. The result is a new standard in resilient flooring. Modin offers true embossed in register texture, a low sheen level, a rigid SPC core, an industry-leading wear layer, and so much more.
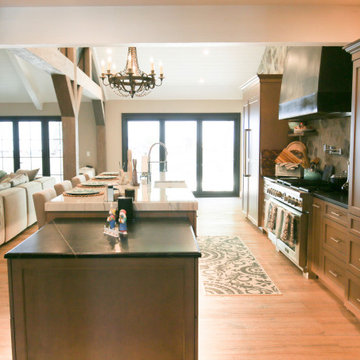
Custom kitchen island with barn sink and open floor plan into the living room. Multi Slide exterior doors. this roof features vaulted ceiling with exposed rafters.
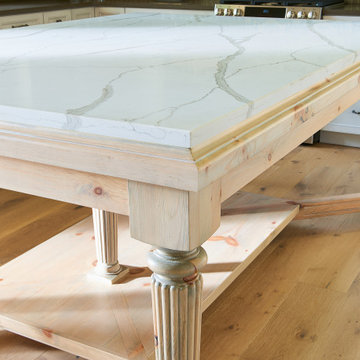
Gorgeous mountain farm house home. Custom designed and milled island/table.
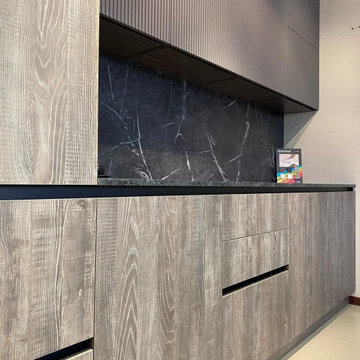
Обновите свою кухню с помощью стильной серой прямой кухни. Эта кухня отличается современным дизайном с темной гаммой и полосатыми деревянными фасадами из МДФ, что придает ей изысканный вид. Это кухня среднего размера с низким профилем и дизайном без ручек, что делает ее отличным вариантом для современных интерьеров.
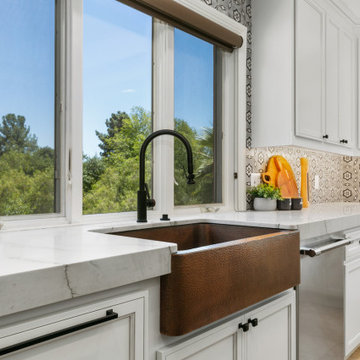
The new design of the kitchen went from dark and dreary to bright and inviting. With new custom designed tiles, a beverage serving areas, custom island and surrounding cabinets. Every detail in this kitchen was thought of. Ginger Rabe Designs, LLC also did a refresh on the bathroom as well as the adjoining dining room. The house is ready for entertaining to all ages. And to think this all started with a simple color consultation for the home.
*Our Firm draws, designs, and construct full working construction documents for all our projects.
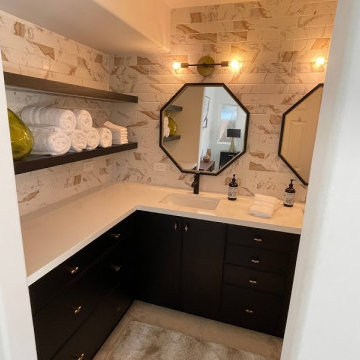
Design-build Mid-Century Modern Kitchen Remodel in Lake Forest Orange County
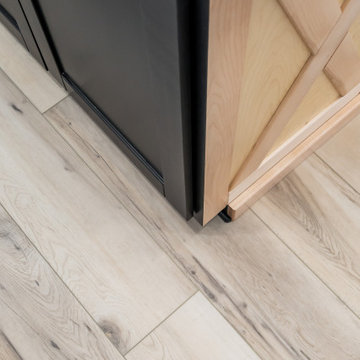
Warm, light, and inviting with characteristic knot vinyl floors that bring a touch of wabi-sabi to every room. This rustic maple style is ideal for Japanese and Scandinavian-inspired spaces. With the Modin Collection, we have raised the bar on luxury vinyl plank. The result is a new standard in resilient flooring. Modin offers true embossed in register texture, a low sheen level, a rigid SPC core, an industry-leading wear layer, and so much more.
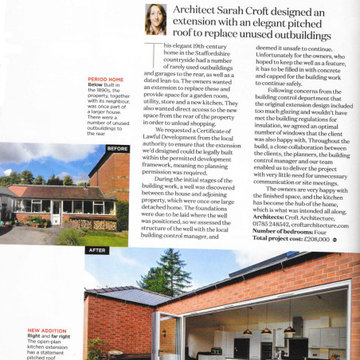
We are pleased to have our project for a kitchen extension and family annex to this elegant 19th-century home in the Staffordshire countryside in the October issue of Real Homes Magazine.
Our clients appointed Croft Architecture to come up with a design concept that would replace the rarely used old outbuildings, garages and dated lean-to at the rear of the property with a modern, light-filled, open plan home extension, creating a design solution that responds to the needs of the family, at work, rest and play, for now, and in the foreseeable future.
Our clients enjoy cooking and spend a lot of time in the kitchen, therefore they aspired for the kitchen to be enjoyable, functional and the focal point on their newly extended home. They also wanted direct access to the new space from the rear of the property in order to unload shopping.
We requested a Certificate of Lawful Development from the local authority to ensure that the extension that we'd designed could be legally built within the permitted development framework, meaning no planning permission was required.
During the initial stages of the building work, a well was discovered between the house and the adjoining property, which were once a large detatched home. The foundations were due to be laid where the well was positioned, so we assessed the structure of the well with the local building control manager, and deemed it unsafe to continue.
Unfortunately the owners, who hoped to keep the well as a feature, it had to be filled in with concrete and capped for the building work to continue safely.
Following concerns from the building control department that the original extension design included too much glazing and wouldn't have met the building regulations for insulation, we agreed an optimal number of windows that the client was also happy with.
Throughout the build, a close collaboration between the clients, the planners, the building control manager and our team enabled us to deliver the project with very little need for unnecessary communication or site meetings.
The owners are very happy with the finished space, and the kitchen has become the hub of the home, which is what was intended all along.
The project features in the "Dream Transformations". So why not, go buy the new October issue of Real Homes Magazine and you can also take a look at the project in more detail here .
Kitchen with Black Splashback and a Vaulted Ceiling Ideas and Designs
11
