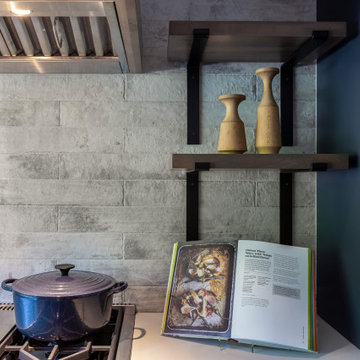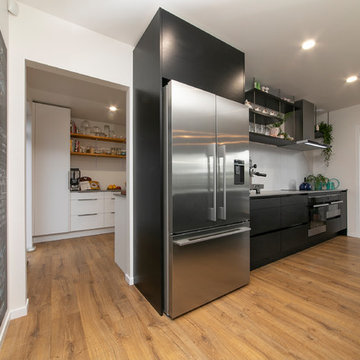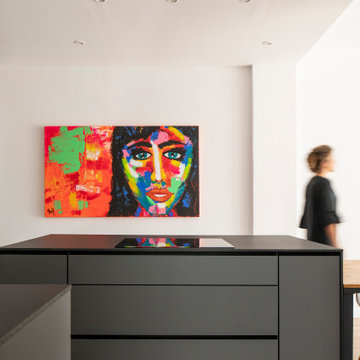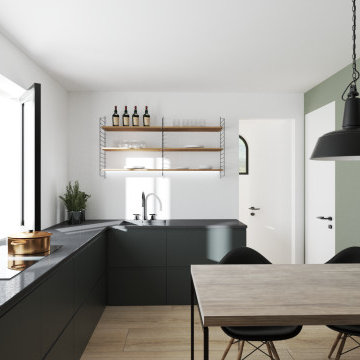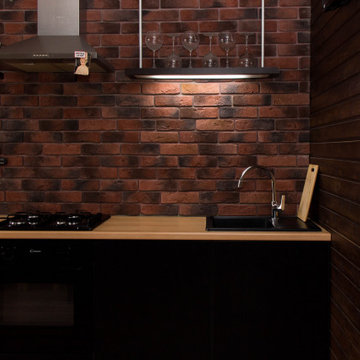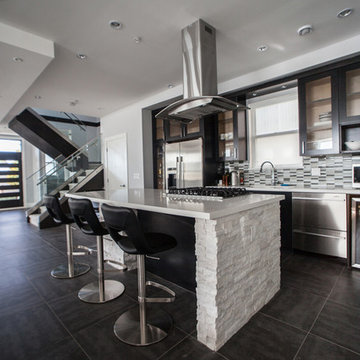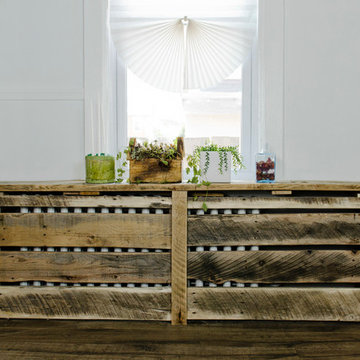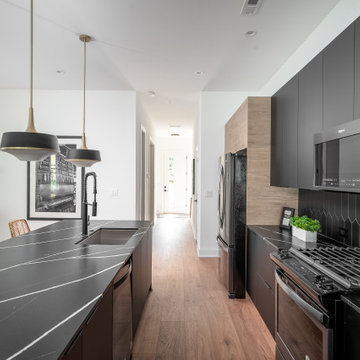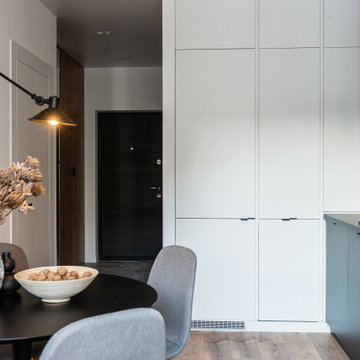Kitchen with Black Cabinets and Laminate Floors Ideas and Designs
Refine by:
Budget
Sort by:Popular Today
181 - 200 of 1,172 photos
Item 1 of 3
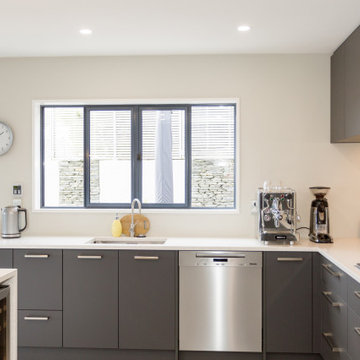
This contemporary kitchen was to blend with the aesthetic of the open plan living and dining room. Clean lines and a handle less oven wall were requested with custom storage solutions. Manufactured in soft touch melamine in charcoal with white engineered stone benchtops this kitchen is timeless in its appeal and is a highly functional kitchen space.
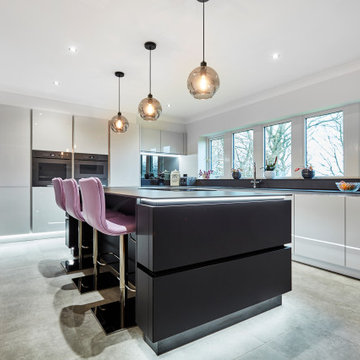
Handle-less Supermatt Black island, teamed with Silk Grey Gloss & Dekton Domoos worktops. The hint of dusky Pink really works against the monochrome setting.
Miele Graphite Grey Ovens and Miele downdraft hob & extractor on the island.
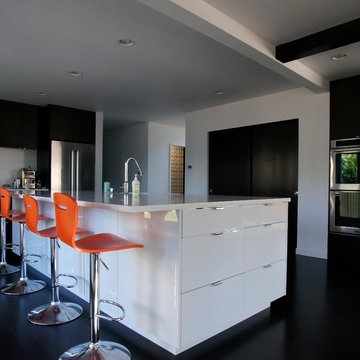
The majority of the kitchen is black and white but bright pops of color keep it modern and fresh.
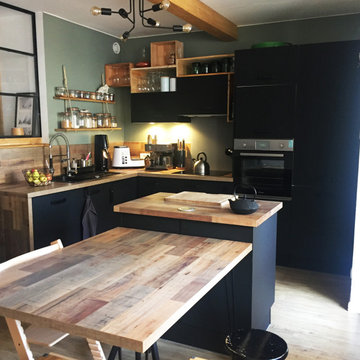
Les clients ont acheté cet appartement de 64 m² dans le but de faire des travaux pour le rénover !
Leur souhait : créer une pièce de vie ouverte accueillant la cuisine, la salle à manger, le salon ainsi qu'un coin bureau.
Pour permettre d'agrandir la pièce de vie : proposition de supprimer la cloison entre la cuisine et le salon.
Tons assez doux : blanc, vert Lichen de @farrowandball , lin.
Matériaux chaleureux : stratifié bois pour le plan de travail, parquet stratifié bois assez foncé, chêne pour le meuble sur mesure.
Les clients ont complètement respecté les différentes idées que je leur avais proposé en 3D.
Le meuble TV/bibliothèque/bureau a été conçu directement par le client lui même, selon les différents plans techniques que je leur avais fourni.
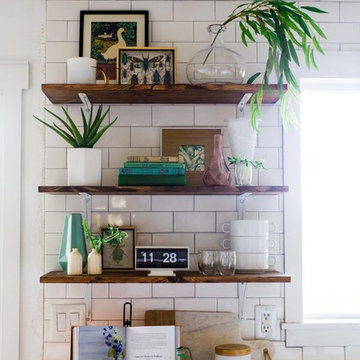
This space was the living room before. We opened up the floorplan, painted the walls white, added subway tile to the ceiling and opened up the space with big windows that look out to 5 acres.
We did white concrete countertops, black matte cabinets and black chrome appliances
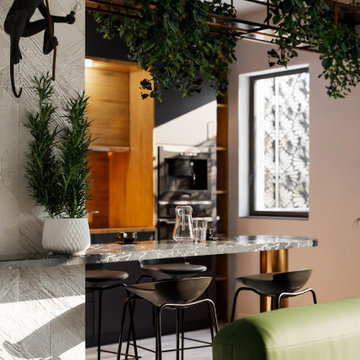
The owners of this space sought to evoque an urban jungle mixed with understated luxury. This was done through the clever use of stylish furnishings and the innovative use of form and color, which dramatically transformed the space.
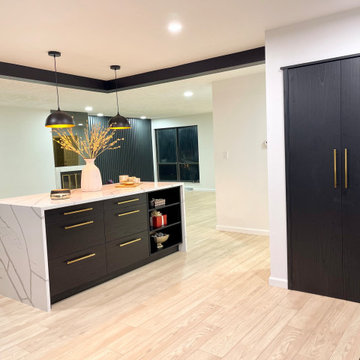
Imagine your black kitchen Pinterest board coming to life in the most beautiful way. We created a luxurious and modern black kitchen with light floors and white countertops. We used brushed gold hardware and accessories to pull together a rich, modern atmosphere.
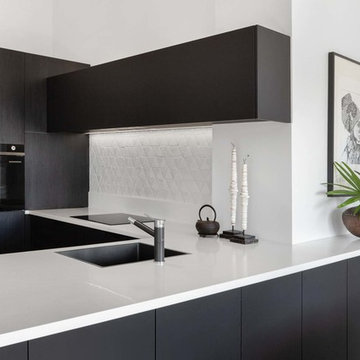
The previous kitchen in this Russell Lea apartment was still in original condition and looked quite dated. The owners wanted something new and unique to suit their eclectic chic style.
The gorgeous handmade 3D tiles had already been chosen for the splashback so the textured black wenge cabinets were a great pairing to compliment the look.
A sleek matt black overhead cabinet was used to add further contrast in texture and integrated appliances gives the space a modern, seamless look.
LED strip lighting makes a feature of the splashback, highlighting the beautiful geometric shadows in the tiles while the crisp white benchtop binds the whole design together.
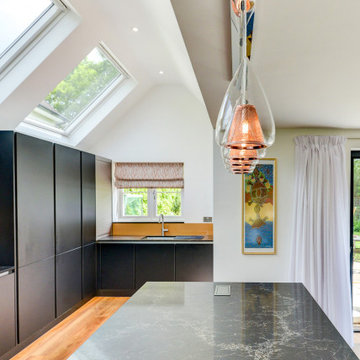
Ultramodern German Kitchen in Cranleigh, Surrey
This Cranleigh kitchen makes the most of a bold kitchen theme and our design & supply only fitting option.
The Brief
This Cranleigh project sought to make use of our design & supply only service, with a design tailored around the sunny extension being built by a contractor at this property.
The task for our Horsham based kitchen designer George was to create a design to suit the extension in the works as well as the style and daily habits of these Cranleigh clients. A theme from our Horsham Showroom was a favourable design choice for this project, with adjustments required to fit this space.
Design Elements
With the core theme of the kitchen all but decided, the layout of the space was a key consideration to ensure the new space would function as required.
A clever layout places full-height units along the rear wall of this property with all the key work areas of this kitchen below the three angled windows of the extension. The theme combines dark matt black furniture with ferro bronze accents and a bronze splashback.
The handleless profiling throughout is also leant from the display at our Horsham showroom and compliments the ultramodern kitchen theme of black and bronze.
To add a further dark element quartz work surfaces have been used in the Vanilla Noir finish from Caesarstone. A nice touch to this project is an in keeping quartz windowsill used above the sink area.
Special Inclusions
With our completely custom design service, a number of special inclusions have been catered for to add function to the project. A key area of the kitchen where function is added is via the appliances chosen. An array of Neff appliances have been utilised, with high-performance N90 models opted for across a single oven, microwave oven and warming drawer.
Elsewhere, full-height fridge and freezers have been integrated behind furniture, with a Neff dishwasher located near to the sink also integrated behind furniture.
A popular wine cabinet is fitted within furniture around the island space in this kitchen.
Project Highlight
The highlight of this project lays within the coordinated design & supply only service provided for this project.
Designer George tailored our service to this project, with a professional survey undertaken as soon as the area of the extension was constructed. With any adjustments made, the furniture and appliances were conveniently delivered to site for this client’s builder to install.
Our work surface partner then fitted the quartz work surfaces as the final flourish.
The End Result
This project is a fantastic example of the first-class results that can be achieved using our design & supply only fitting option, with the design perfectly tailored to the building work undertaken – plus timely coordination with the builder working on the project.
If you have a similar home project, consult our expert designers to see how we can design your dream space.
To arrange an free design consultation visit a showroom or book an appointment now.
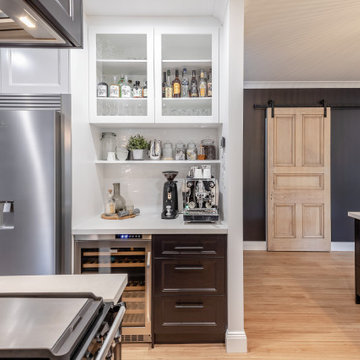
Stunning 'Modern Hamptons' kitchen set to impress every visitor, perfect for entertaining with a dedicated wine/gin/coffee nook and a butler's pantry with additional sink and dishwasher. Featuring an 1100mm wide Smeg freestanding cooker, and quality appliances and fittings throughout, this space is as aesthetically beautiful as it is functional.
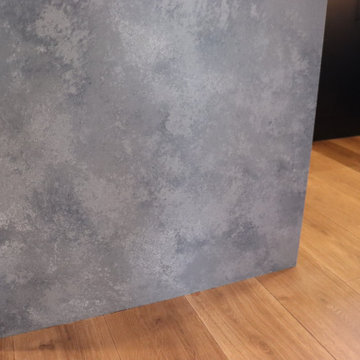
Our clients brief was for a modern contemporary kitchen that would complement the warm wood tones of their Lockwood home.
The matt black cabinetry and concrete style benchtops and wall cabinets are simply striking and our home owners are now in love with their new space.
It's been our pleasure to work with such a lovely young couple on their first kitchen renovation and the results speak for themselves - we love it too!
Kitchen with Black Cabinets and Laminate Floors Ideas and Designs
10
