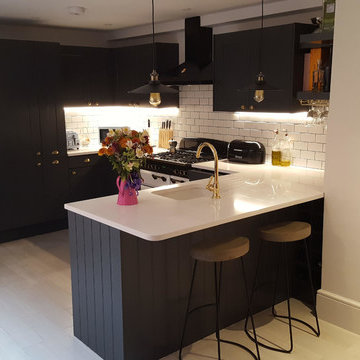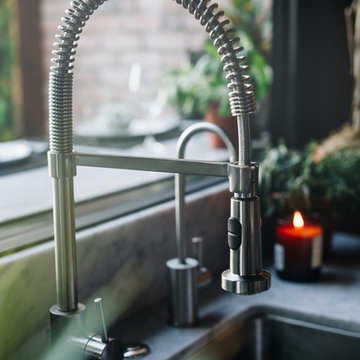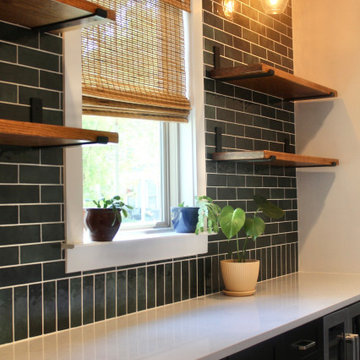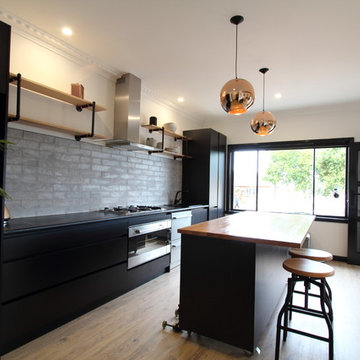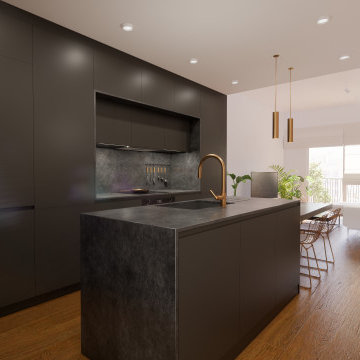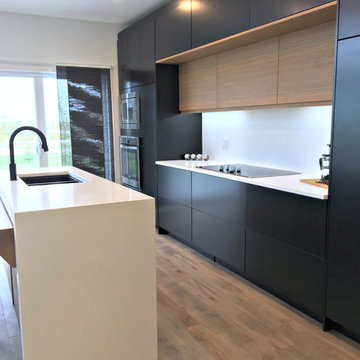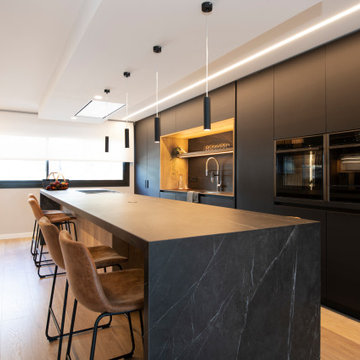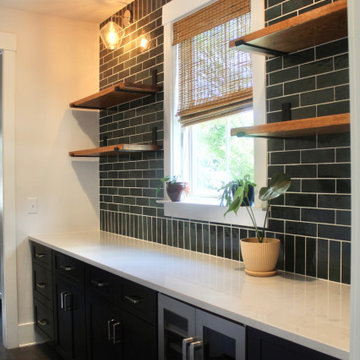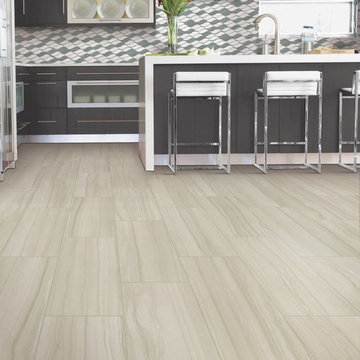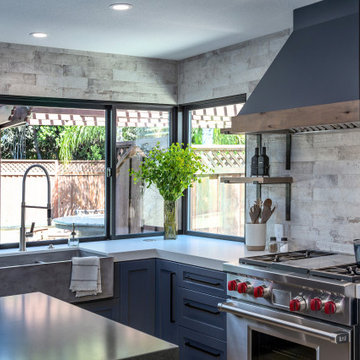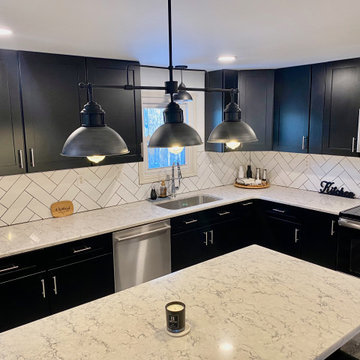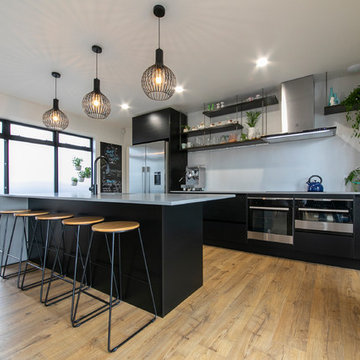Kitchen
Refine by:
Budget
Sort by:Popular Today
101 - 120 of 1,163 photos
Item 1 of 3
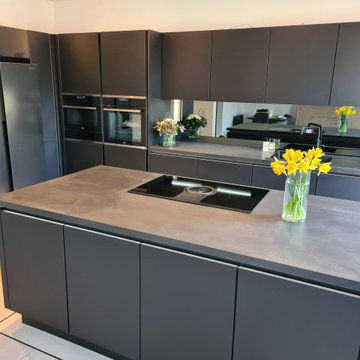
Our stunning easytouch matt graphite door with anti fingerprint technology partnered with the black concrete worktop gave this kitchen the super modern finish that they were looking for in this bright open kitchen diner. Some great appliances included such as the downdraft Nikola Tesla extracting hob and the instant boiling tap from Quooker. All finished with a smoked grey mirror backsplash.
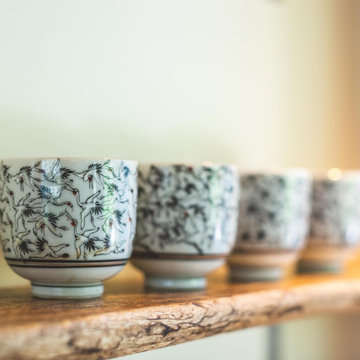
Local Hawaiian Curly Mango Wood
-used for shelving, bartops, windowsills, and stair treads.
This coastal, contemporary Tiny Home features a warm yet industrial style kitchen with stainless steel counters and husky tool drawers with black cabinets. the silver metal counters are complimented by grey subway tiling as a backsplash against the warmth of the locally sourced curly mango wood windowsill ledge. I mango wood windowsill also acts as a pass-through window to an outdoor bar and seating area on the deck. Entertaining guests right from the kitchen essentially makes this a wet-bar. LED track lighting adds the right amount of accent lighting and brightness to the area. The window is actually a french door that is mirrored on the opposite side of the kitchen. This kitchen has 7-foot long stainless steel counters on either end. There are stainless steel outlet covers to match the industrial look. There are stained exposed beams adding a cozy and stylish feeling to the room. To the back end of the kitchen is a frosted glass pocket door leading to the bathroom. All shelving is made of Hawaiian locally sourced curly mango wood. A stainless steel fridge matches the rest of the style and is built-in to the staircase of this tiny home. Dish drying racks are hung on the wall to conserve space and reduce clutter.
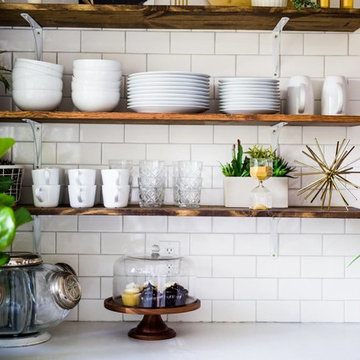
This space was the living room before. We opened up the floorplan, painted the walls white, added subway tile to the ceiling and opened up the space with big windows that look out to 5 acres.
We did white concrete countertops, black matte cabinets and black chrome appliances
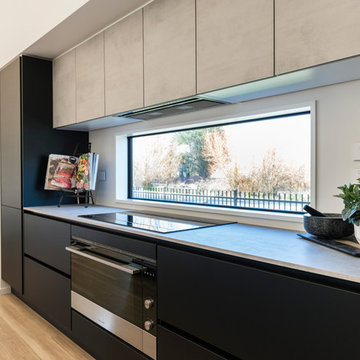
An impressive, close up view of the mat black lacquer, and the concrete bench/ wall cupboards.
The handless design uses a matching mat black extrusion that travels the full length of the kitchen, creating a seamless modern design.
These large draws come complete with draw-in-draw technology, so while there appears to be only 2 draws on each side of the oven, there additional draw within each large draw!
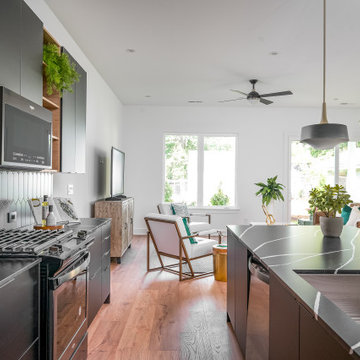
Contemporary black and wood kitchen. Silestone Quartz countertops on the island and perimeter
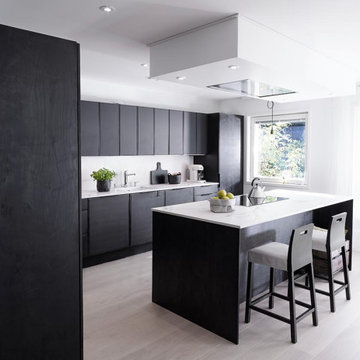
Miinus ecological kitchen with black stained birch veneer doors and 20mm matte white ceramic worktop. This ecological kitchen has birch veneer doors that are framed with strips of solid birch. The doors are stained black which allows the detail of the veneer grain and wood frame to be visible. 20mm matte white ceramic contrasts with the black furniture. The handles for the base and tall units are a flat satin black pull. The wall units have a concealed finger pull at the base of each door. Kitchen island features an electric hob and overhead unit which subtly houses the extractor fan and lighting.
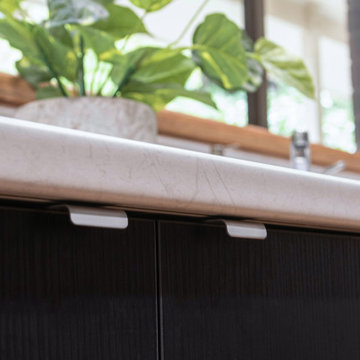
Three small rooms were demolished to enable a new kitchen and open plan living space to be designed. The kitchen has a drop-down ceiling to delineate the space. A window became french doors to the garden. The former kitchen was re-designed as a mudroom. The laundry had new cabinetry. New flooring throughout. A linen cupboard was opened to become a study nook with dramatic wallpaper. Custom ottoman were designed and upholstered for the drop-down dining and study nook. A family of five now has a fantastically functional open plan kitchen/living space, family study area, and a mudroom for wet weather gear and lots of storage.
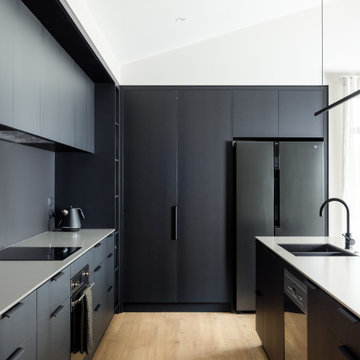
The thoughtful placement and galley style design of this space has ensured that this kitchen offers the homeowners generous storage options, while the colour choices complement the aesthetics throughout the rest of the home.
The finer details:
- Doors and Panels: AGT Melamine Supramat in Black
- Benchtop: 12mm TriStone in Demeter
6
