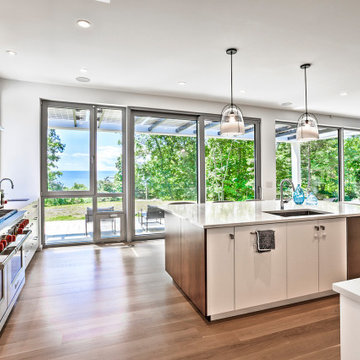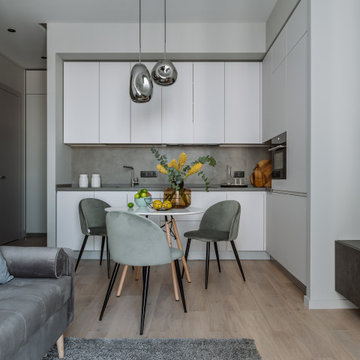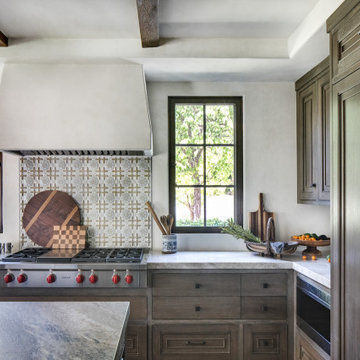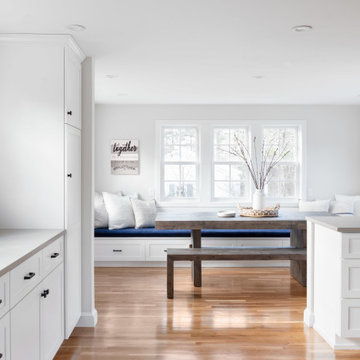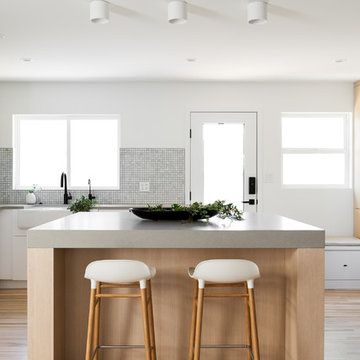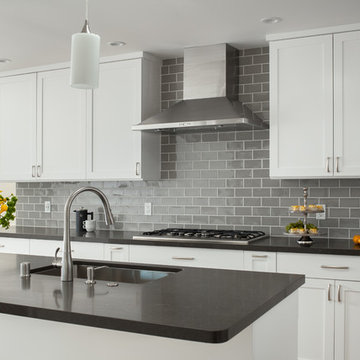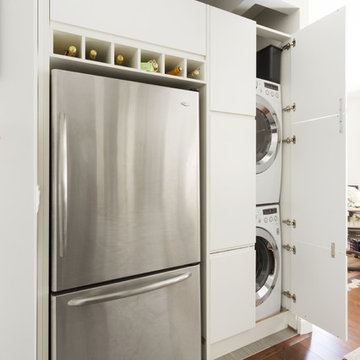Kitchen with Beige Floors and Grey Worktops Ideas and Designs
Refine by:
Budget
Sort by:Popular Today
101 - 120 of 11,298 photos
Item 1 of 3
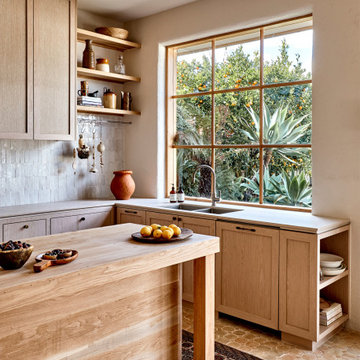
Chloris Home by Georgia Ezra of Studio Ezra.
Featuring our Winslow fixtures in Brushed Nickel PVD.
Build: Morris and Co Construction
Photography: Amelia Stanwix

This house lies on a mid-century modern estate in Holland Park by celebrated architects Maxwell Fry and Jane Drew. Built in 1966, the estate features red brick terraces with integrated garages and generous communal gardens.
The project included a rear extension in matching brick, internal refurbishment and new landscaping. Original internal partitions were removed to create flexible open plan living spaces. A new winding stair is finished in powder coated steel and oak. This compact stair results in significant additional useable floor area on each level.
The rear extension at ground floor creates a kitchen and social space, with a large frameless window allowing new views of the side garden. White oiled oak flooring provides a clean contemporary finish, while reflecting light deep into the room. Dark blue ceramic tiles in the garden draw inspiration from the original tiles at the entrance to each house. Bold colour highlights continue in the kitchen units, new stair and the geometric tiled bathroom.
At first floor, a flexible space can be separated with sliding doors to create a study, play room and a formal reception room overlooking the garden. The study is located in the original shiplap timber clad bay, that cantilevers over the main entrance.
The house is finished with a selection of mid-century furniture in keeping with the era.
In collaboration with Architecture for London.

We built the kitchen cabinets out of dark blue laminated birch plywood, with sealed, exposed edges.

An open and airy kitchen remodel that invited the kitchen to be a part of the living space beyond its original enclosing walls. This spacious design features all new shaker style cabinets finished in the darker grey color, “Thunder”. Timeless and sturdy Quartz countertops, with a look that mimics carrara marble, were chosen, along with the porcelain 3x6 tile around the cabinetry, also mimicking carrara marble. The stylish cabinetry features two pull out cabinet inserts, one containing an elongated shelf for spices and such, the other with room for cooking utensils and a knife block, plus custom open shelving surrounding the window location. The sink was replaced, and relocated from under the window facing outside, to become the apron front, stainless steel sink, located inside the island between the living area and the kitchen, tying the two rooms together. In order to expand and open the kitchen, the two interior bearing walls were removed and replaced with a single flush mount beam, new posts and larger footings for weight support.

It’s always a blessing when your clients become friends - and that’s exactly what blossomed out of this two-phase remodel (along with three transformed spaces!). These clients were such a joy to work with and made what, at times, was a challenging job feel seamless. This project consisted of two phases, the first being a reconfiguration and update of their master bathroom, guest bathroom, and hallway closets, and the second a kitchen remodel.
In keeping with the style of the home, we decided to run with what we called “traditional with farmhouse charm” – warm wood tones, cement tile, traditional patterns, and you can’t forget the pops of color! The master bathroom airs on the masculine side with a mostly black, white, and wood color palette, while the powder room is very feminine with pastel colors.
When the bathroom projects were wrapped, it didn’t take long before we moved on to the kitchen. The kitchen already had a nice flow, so we didn’t need to move any plumbing or appliances. Instead, we just gave it the facelift it deserved! We wanted to continue the farmhouse charm and landed on a gorgeous terracotta and ceramic hand-painted tile for the backsplash, concrete look-alike quartz countertops, and two-toned cabinets while keeping the existing hardwood floors. We also removed some upper cabinets that blocked the view from the kitchen into the dining and living room area, resulting in a coveted open concept floor plan.
Our clients have always loved to entertain, but now with the remodel complete, they are hosting more than ever, enjoying every second they have in their home.
---
Project designed by interior design studio Kimberlee Marie Interiors. They serve the Seattle metro area including Seattle, Bellevue, Kirkland, Medina, Clyde Hill, and Hunts Point.
For more about Kimberlee Marie Interiors, see here: https://www.kimberleemarie.com/
To learn more about this project, see here
https://www.kimberleemarie.com/kirkland-remodel-1
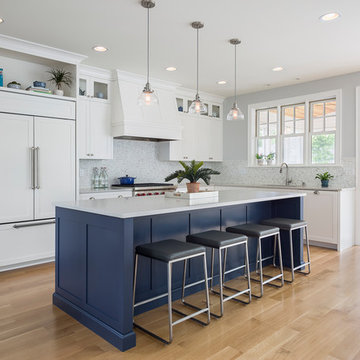
This home is a modern farmhouse on the outside with an open-concept floor plan and nautical/midcentury influence on the inside! From top to bottom, this home was completely customized for the family of four with five bedrooms and 3-1/2 bathrooms spread over three levels of 3,998 sq. ft. This home is functional and utilizes the space wisely without feeling cramped. Some of the details that should be highlighted in this home include the 5” quartersawn oak floors, detailed millwork including ceiling beams, abundant natural lighting, and a cohesive color palate.
Space Plans, Building Design, Interior & Exterior Finishes by Anchor Builders
Andrea Rugg Photography
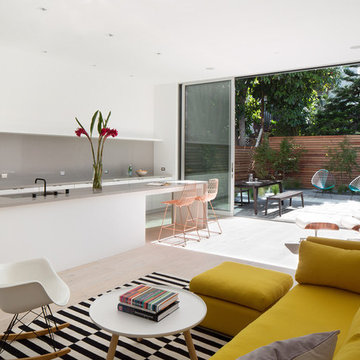
Mark Davis Design - Silestone - Niebla - https://www.cosentino.com/es/colores/silestone/niebla/
Kitchen with Beige Floors and Grey Worktops Ideas and Designs
6

