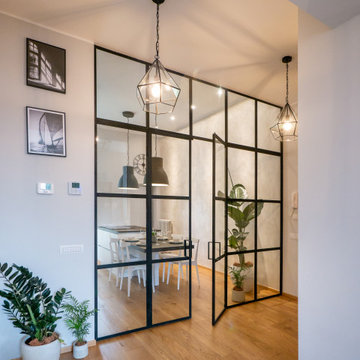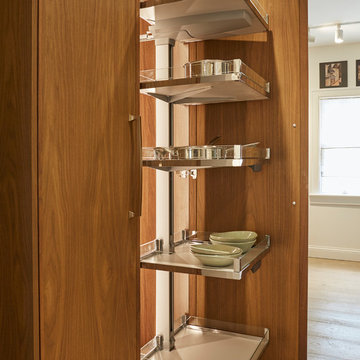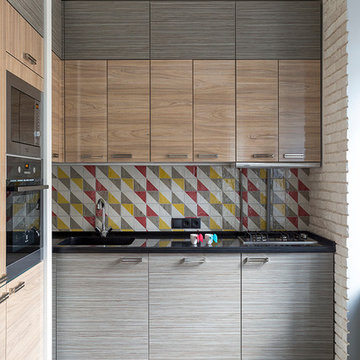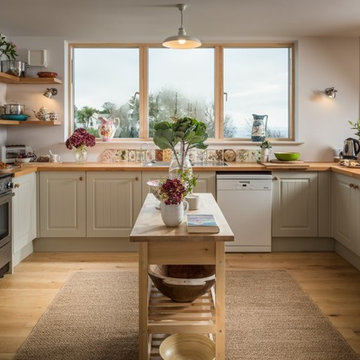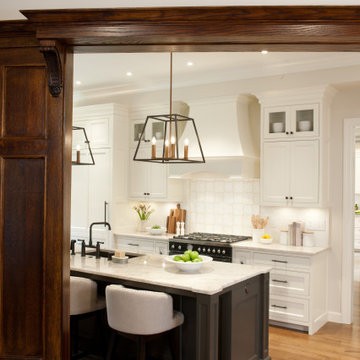Kitchen with an Integrated Sink and Multi-coloured Splashback Ideas and Designs
Refine by:
Budget
Sort by:Popular Today
81 - 100 of 1,792 photos
Item 1 of 3

vertical storage for large baking trays, cutting boards and muffin tins. All in walnut.
Classic white kitchen designed and built by Jewett Farms + Co. Functional for family life with a design that will stand the test of time. White cabinetry, soapstone perimeter counters and marble island top. Hand scraped walnut floors. Walnut drawer interiors and walnut trim on the range hood. Many interior details, check out the rest of the project photos to see them all.
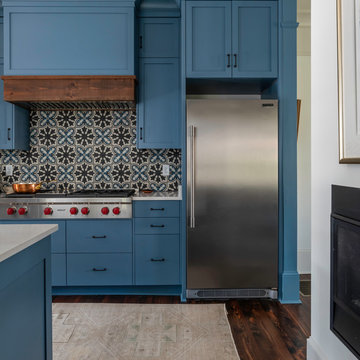
Take a look at this two-story historical design that is both unique and welcoming. This stylized kitchen is full of character and unique elements.

This Asian-inspired design really pops in this kitchen. Between colorful pops, unique granite patterns, and tiled backsplash, the whole kitchen feels impressive!
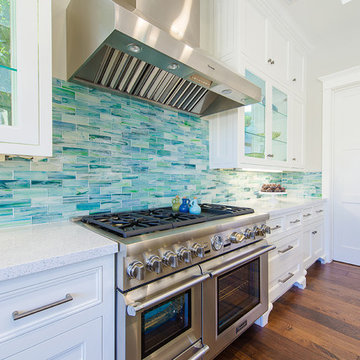
Recessed-panel cabinets give any kitchen an updated look with their clean lines. We partnered with Jennifer Allison Design on this project. Her design firm contacted us to paint the entire house - inside and out. Images are used with permission. You can contact her at (310) 488-0331 for more information.
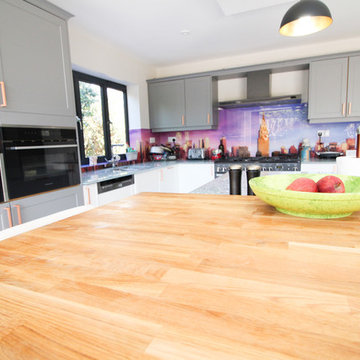
In contrast to the splash back, the beautiful simplicity of the eating station and seating area is directly inspired by the naturalistic wooden feel of Scandinavian kitchen design. This creates an interesting contrast between the separate zones of the kitchen and clearly denotes a different use for each part of the space.

Maßgefertigte Einbauküche in schwarzem FENIX HPL, mit verspiegelter Rückwand, integrierter Mini-Spülmaschine, Kühlschrank, Backofen und Ablufthaube

Au cœur de la place du Pin à Nice, cet appartement autrefois sombre et délabré a été métamorphosé pour faire entrer la lumière naturelle. Nous avons souhaité créer une architecture à la fois épurée, intimiste et chaleureuse. Face à son état de décrépitude, une rénovation en profondeur s’imposait, englobant la refonte complète du plancher et des travaux de réfection structurale de grande envergure.
L’une des transformations fortes a été la dépose de la cloison qui séparait autrefois le salon de l’ancienne chambre, afin de créer un double séjour. D’un côté une cuisine en bois au design minimaliste s’associe harmonieusement à une banquette cintrée, qui elle, vient englober une partie de la table à manger, en référence à la restauration. De l’autre côté, l’espace salon a été peint dans un blanc chaud, créant une atmosphère pure et une simplicité dépouillée. L’ensemble de ce double séjour est orné de corniches et une cimaise partiellement cintrée encadre un miroir, faisant de cet espace le cœur de l’appartement.
L’entrée, cloisonnée par de la menuiserie, se détache visuellement du double séjour. Dans l’ancien cellier, une salle de douche a été conçue, avec des matériaux naturels et intemporels. Dans les deux chambres, l’ambiance est apaisante avec ses lignes droites, la menuiserie en chêne et les rideaux sortants du plafond agrandissent visuellement l’espace, renforçant la sensation d’ouverture et le côté épuré.
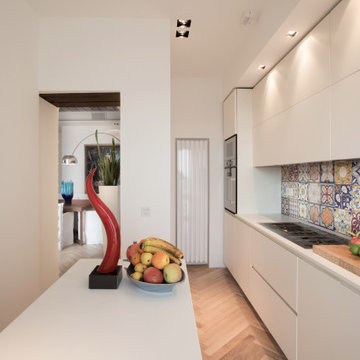
Anche questo spazio è pensato come una scatola bianca e funzionale per mettere in risalto i colori delle ceramiche e la splendida vista sul mare.
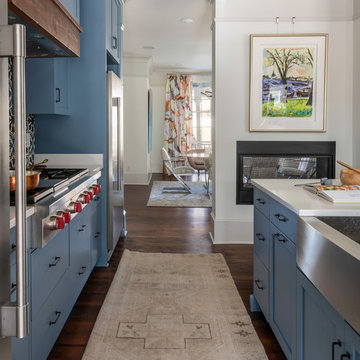
Take a look at this two-story historical design that is both unique and welcoming. This stylized kitchen is full of character and unique elements. The kitchen flows to the dining room with a double fireplace for warmth in both areas.
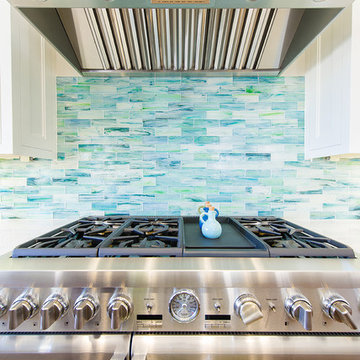
Blue-green mosaic tiling is a great complement to the cool silver of stainless steel kitchen appliances. We partnered with Jennifer Allison Design on this project. Her design firm contacted us to paint the entire house - inside and out. Images are used with permission. You can contact her at (310) 488-0331 for more information.
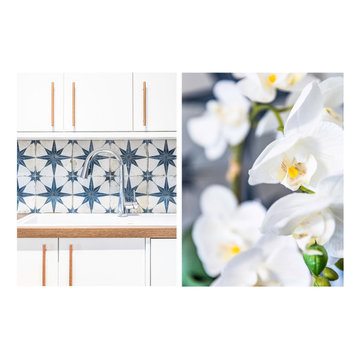
White kitchen design with copper handles and Portuguese inspired blue and white tiles
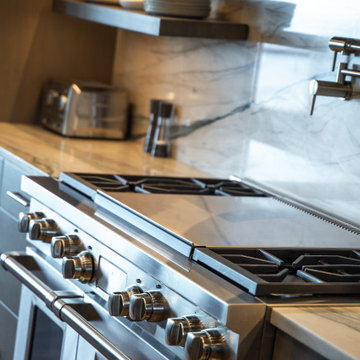
VPC’s featured Custom Home Project of the Month for March is the spectacular Mountain Modern Lodge. With six bedrooms, six full baths, and two half baths, this custom built 11,200 square foot timber frame residence exemplifies breathtaking mountain luxury.
The home borrows inspiration from its surroundings with smooth, thoughtful exteriors that harmonize with nature and create the ultimate getaway. A deck constructed with Brazilian hardwood runs the entire length of the house. Other exterior design elements include both copper and Douglas Fir beams, stone, standing seam metal roofing, and custom wire hand railing.
Upon entry, visitors are introduced to an impressively sized great room ornamented with tall, shiplap ceilings and a patina copper cantilever fireplace. The open floor plan includes Kolbe windows that welcome the sweeping vistas of the Blue Ridge Mountains. The great room also includes access to the vast kitchen and dining area that features cabinets adorned with valances as well as double-swinging pantry doors. The kitchen countertops exhibit beautifully crafted granite with double waterfall edges and continuous grains.
VPC’s Modern Mountain Lodge is the very essence of sophistication and relaxation. Each step of this contemporary design was created in collaboration with the homeowners. VPC Builders could not be more pleased with the results of this custom-built residence.
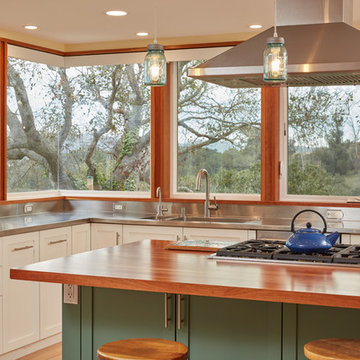
Another great feature highlighted here is the mitered corner window which allows a seamless view out of the corner.
The island serves as storage, a place to grab a quick bite and also hides an additional marble topped rolling island perfect for baking preparations.
The Main Company, general contractors of Pismo Beach, collaborated with all trades to make this project a success.
Photos by Matthew Anderson Photography
Kitchen with an Integrated Sink and Multi-coloured Splashback Ideas and Designs
5

