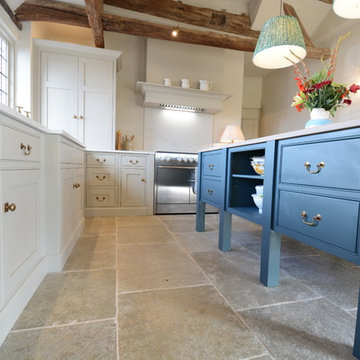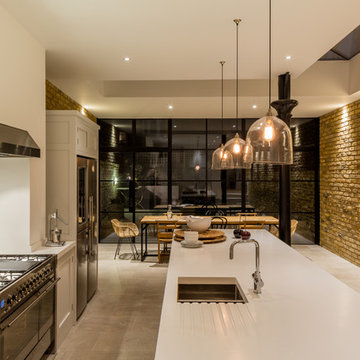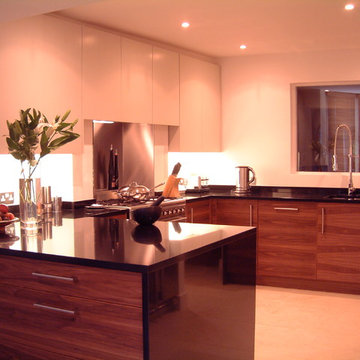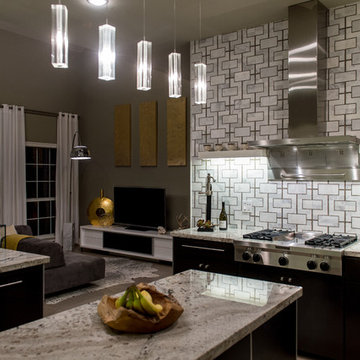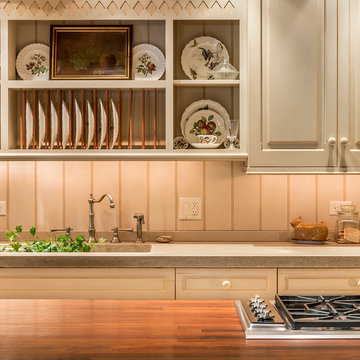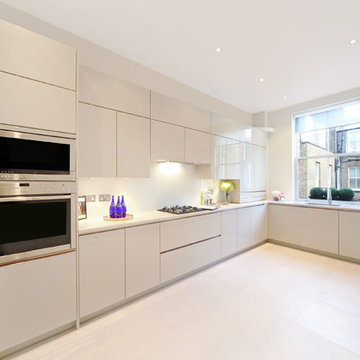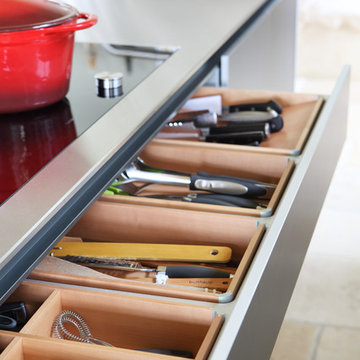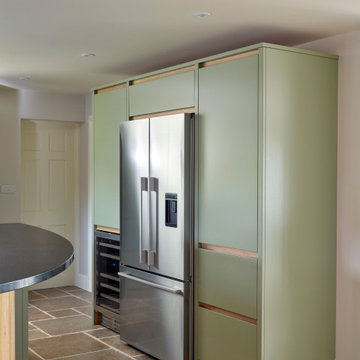Kitchen with an Integrated Sink and Limestone Flooring Ideas and Designs
Refine by:
Budget
Sort by:Popular Today
141 - 160 of 761 photos
Item 1 of 3
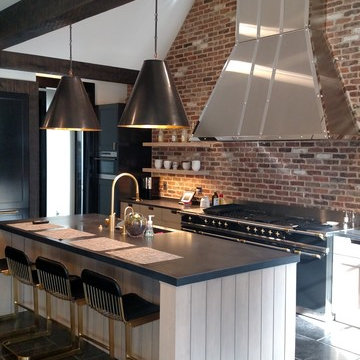
View toward island and cooking wall. Refrigerator to left, barn beams overhead, Soaring cieling hieght above island and range allow very large SS hood to disappear into its height.
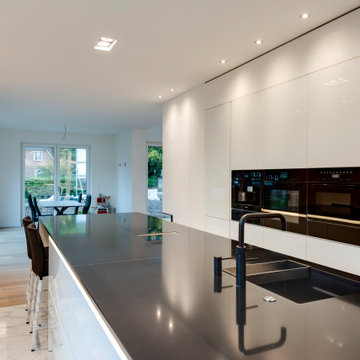
Diese Ballerina-Küche wurde in einem modernen Blockdesign gestaltet, das sich optimal in die Raumkonstruktion und der schmalen, zum Essbereich offenen Seite hin öffnet. Gleichzeitig wurden vorhandene Flächen optimal genutzt, um bei kurzen Arbeitswegen und großzügigem Stauraum eine klare Ordnung in die Optik zu bringen. Prägnant heben sich die schwarzen Elektrogeräte von der weißen Schrankwand ab.
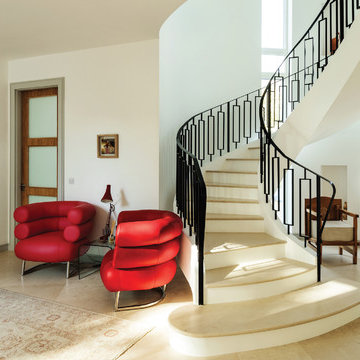
Matt lacquered handleless kitchen with natural granite stone work surfaces & build in NEFF appliances
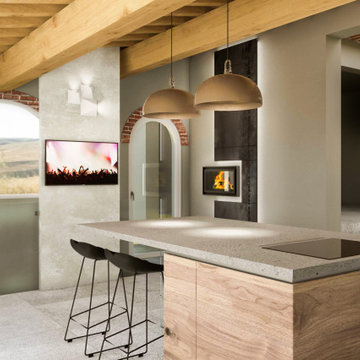
la cucina offre anche la vista del caminetto con doppia faccia, rivestito in lamiera nera retroilluminata
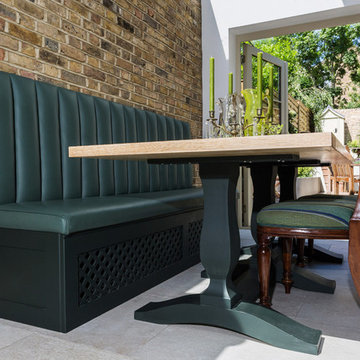
A stunning period property in the heart of London, the homeowners of this beautiful town house have created a stunning, boutique hotel vibe throughout, and Burlanes were commissioned to design and create a kitchen with charisma and rustic charm.
Handpainted in Farrow & Ball 'Studio Green', the Burlanes Hoyden cabinetry is handmade to fit the dimensions of the room exactly, complemented perfectly with Silestone worktops in 'Iconic White'.
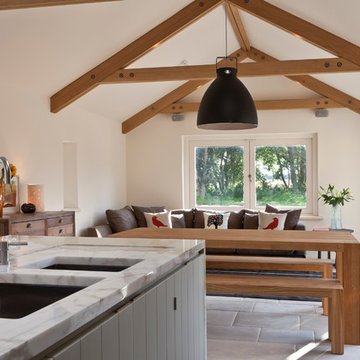
This urban rustic bespoke kitchen is fitted into a new build extension of a Cotswold barn. The furniture fits up against the old outside wall of the original barn. The work surface either side of the Aga is made from 5mm solid stainless steel and the up stand slots into a groove which we cut into the rubble wall. The facades of the furniture is made from constructional oak panels which are heavily distressed and antiqued. The island furniture is made from planked timber and painted.
Primary materials: Distressed oak, stainless steel, painted tulipwood planking and Calacatta Oro marble.
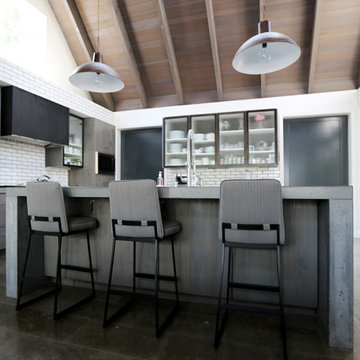
With an open plan complete with sky-high wood planked ceilings, every interior element of this kitchen is beautiful and functional.
Cabochon Surfaces & Fixtures
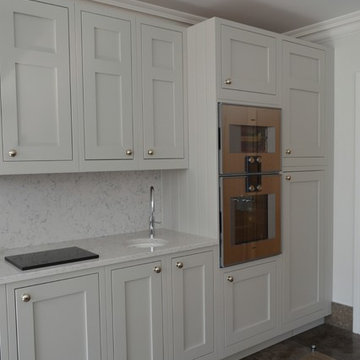
1909 Shaker painted in Farrow and Ball Pavillion Gray and Moles Breath, Silestone Lyra worktops and splashbacks
A total house refurbishment in Billericay, allowed our client to create this wonderful open space.
With a young family, storage was key, a large larder with internal drawers and shelving provided much storage space.
No cornice was added and alongside the Gaggenau appliances in stainless steel allow this design a contemporary twist.
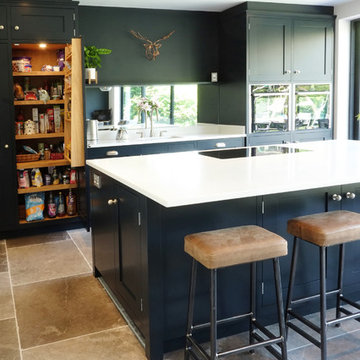
A full width contemporary extension to the rear of this period property in Quorn, Leicestershire was the starting point for this delightfully light open plan family kitchen. Our clients' where looking to use the project as a catalyst for a lifestyle change, with the large open plan space providing kitchen, dining and seating areas, allowing the original ding room to be used as a children' play room / den. Full width glazed doors admit sumptuous light levels which are reflected upwards by the white Quartz worktops and grey limestone floor, and allow the bold choice of Farrow&Ball Downpipe for the cabinetry colour. Sleek modern appliances are carefully integrated, together with a concealed extractor and ducting which sit flush with the ceiling plasterwork. The completed project has brought about the desired change in how the whole ground floor of the home is utilised.
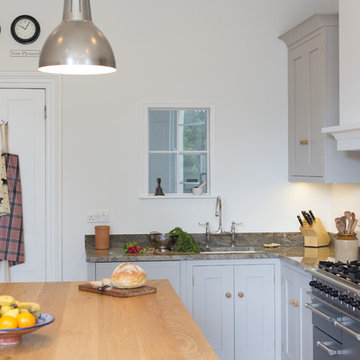
Shaker style kitchen with oak base cabinets painted in Farrow & Ball Purbeck Stone. The base cabinets have an Australian Juperana Sandstone worktop while the island has an oak worktop.
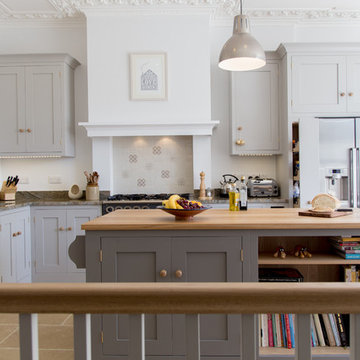
Shaker style kitchen with oak base cabinets painted in Farrow & Ball Purbeck Stone and island painted in Farrow & Ball Mole's Breath. The island worktop is Australian Juparana Sandstone while the base cabinets have an oak worktop. The natural stone flooring adds warmth to this kitchen with the high ceilings adding light.
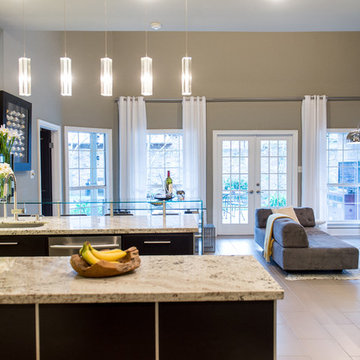
The remodel included updating and relocating appliances, refacing cabinets, adding granite countertops, and installing a custom tempered glass “waterfall” bar to seat four. The countertop facing the bar features an integrated industrial modern sink and stainless steel hardware.
The adjacent keeping room was significantly improved by editing light fixtures and defining seating arrangements for dining and lounging. A durable cowhide, lengthy media console and modular sofa accommodate 360-degree entertaining. The tempered glass and steel breakfast room furniture seats six while remaining compact. Long white cotton curtains soften the space while filtering late afternoon sun in both the keeping and living rooms.
Kitchen with an Integrated Sink and Limestone Flooring Ideas and Designs
8
