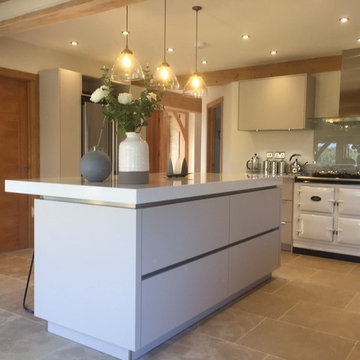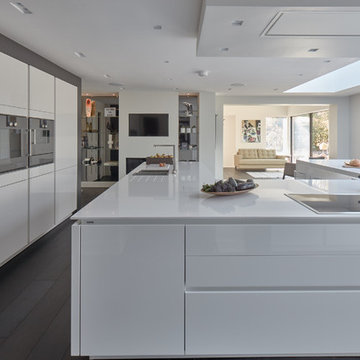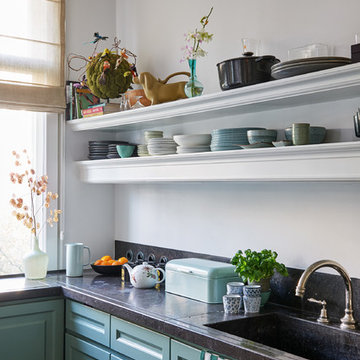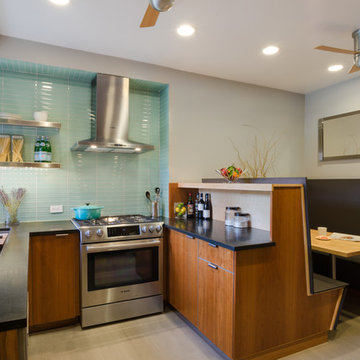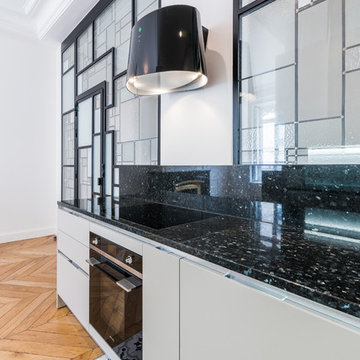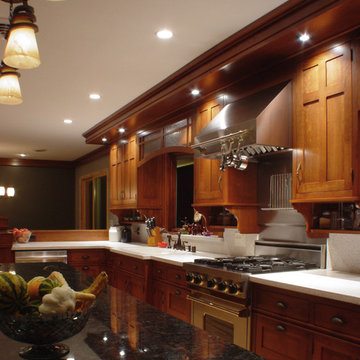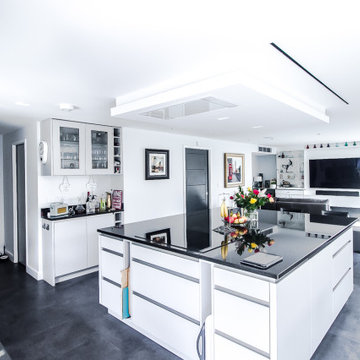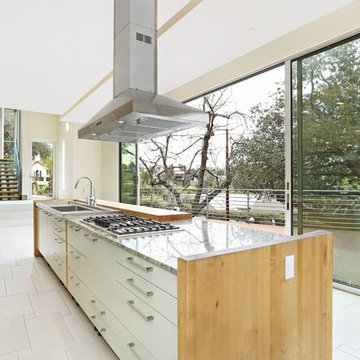Kitchen with an Integrated Sink and Granite Worktops Ideas and Designs
Refine by:
Budget
Sort by:Popular Today
161 - 180 of 4,993 photos
Item 1 of 3
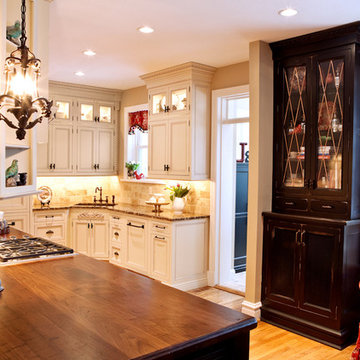
Denash Photography, Designed by Jenny Rausch
Kitchen view of angled corner granite undermount sink. Wood paneled refrigerator, wood flooring, island wood countertop, perimeter granite countertop, inset cabinetry, and decorative accents.
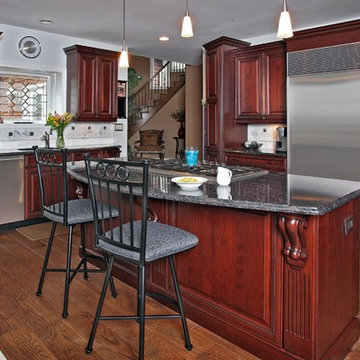
Classic Cherry cabinets with a Sabel Glaze and Gray Granite countertops. Designed, manufactured and installed by Kitchen Magic craftsmen.
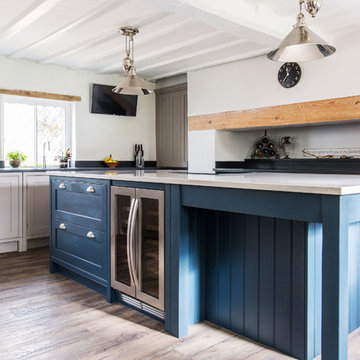
Burlanes were commissioned to design, create and install a contemporary country kitchen for this family home in Kent. A beautiful period property in the heart of the countryside, the house had so much charm and character. Our Wellsdown cabinetry is handpainted in Mylands 'Blueprint', with Silestone Quartz worktops.
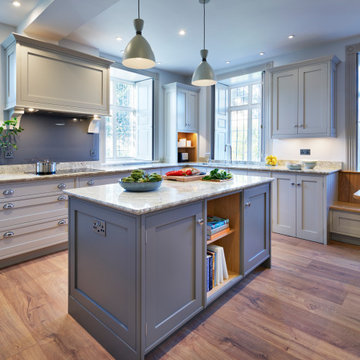
Simon Taylor Furniture was commissioned to design and make an elegant in-frame Shaker kitchen for a couple in a detached Georgian house in a semi-rural setting at the end of a village in Aylesbury Vale, Buckinghamshire. The clients wanted the kitchen to have modern features and contemporary appliances but for the look to be in harmony with the rest of their property.
The 30m² ground floor space had always been the kitchen and it has lots of natural light shining in from two aspects. Ornate architraves surround each of the leaded windows that feature recently restored original wooden shutters on either side of the deep set window sills, making an outstanding feature of the room. The bespoke kitchen furniture was designed, made and handpainted in Farrow & Ball Mole’s Breath for the island and Purbeck Stone for the cabinetry to perfectly complement these heritage features, which were also painted in Purbeck Stone.
At the start of the project, the clients specified that they wanted a breakfast area with integrated Shaker style tongue and groove bench seating within the kitchen itself. They have a separate formal dining room, so this was to be designed for more informal occasions. They also wanted lots of storage including a pantry cupboard, a bi-fold breakfast cupboard, pull out drawers for pots and pans and open shelving for cookery books. They wanted to have a kitchen island included for food preparation, but not for cooking and all of these requirements were incorporated within the design. As keen cooks, they also requested top of the range kitchen appliances and Miele Generation 7000 appliances were specified including an 80cm induction hob, 60cm Oven, 45cm Combination Steam Oven and 29cm warming drawer plus a 60cm fully integrated dishwasher. The French door fridge freezer is by Fisher and Paykel and a concealed canopy hood is by Siemens.
The worksurface is 30mm Andromeda White Granite throughout; a classic pale granite from Sri Lanka with sharks nose edging that the clients had seen in the Simon Taylor Furniture showroom. A large double bowl sink is from the Zen 15 range from 1810 Company and the Mix lever tap is by Perrin and Rowe, with a further Boiling Water tap by Quooker.
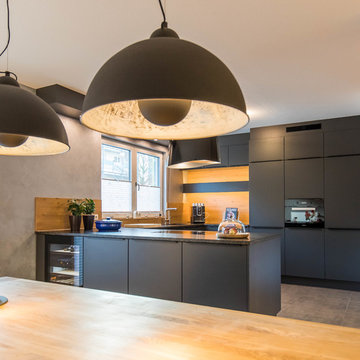
EExklusive, schwarze Wohnküche mit Holzakzenten für die ganze Familie in Erlangen. Zu einer gelungenen Küchenplanung tragen nicht nur hochwertige Materialien, sondern auch eine durchdachte Linienführung bei den Fronten und ein Beleuchtungskonzept bei.
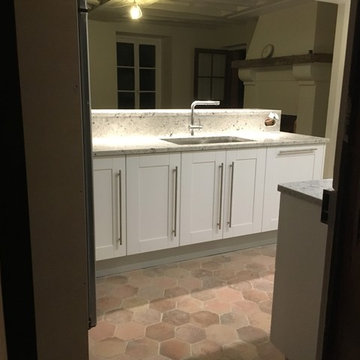
Ce cadre en chêne massif, ce plan de travail en Granit se conjuguent parfaitement avec une tommette au sol et sa cheminée et ses poutres authentiques.
Projet de rénovation sur le secteur de Mareil Marly (78).
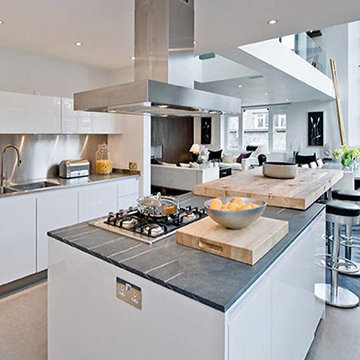
A stunning 4-bedroom apartment redevelopment in Chelsea. Featuring an open-plan kitchen, dining area and living room.
Photo: Catherine Wilman
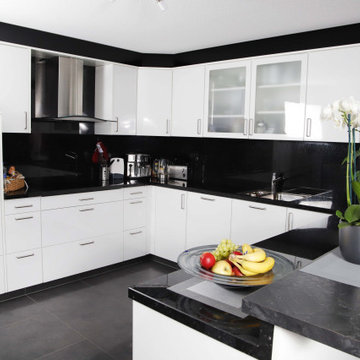
Hier ist eine hochschwertige Einbauküche in U-Form in schwarz und weiß zu sehen. Die Einbaugeräte kommen alle vom Hersteller Miele.
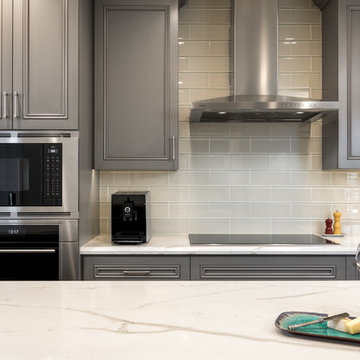
This High Rise Downtown San Diego kitchen remodel is something to marvel at. While it is small, the elements in this kitchen are huge. Gray cabinets were selected for this space. Gray cabinets have been trending up over the years and when you see this kitchen you will see why. The elegant lines and even glass cabinets make it the perfect choice in shade and design. The silver pulls also add a touch of class along with the stainless steel appliances. Glass subway glass tile was used as the backsplash to give this kitchen a modern look and the granite countertops with light brown veining complete the look. This kitchen island is a dark wood shade that gives this kitchen a dual colorwork that works perfectly in unison.
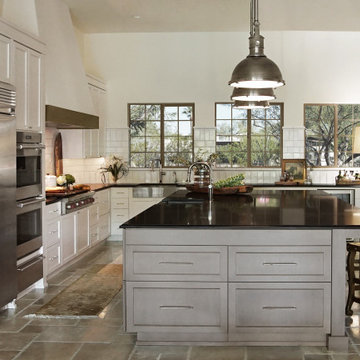
A beautiful Kitchen remodel for a lovely Paradise Valley, AZ home. Its classic & fresh...a modern spin on old world architecture!
Heather Ryan, Interior Designer
H.Ryan Studio - Scottsdale, AZ
www.hryanstudio.com
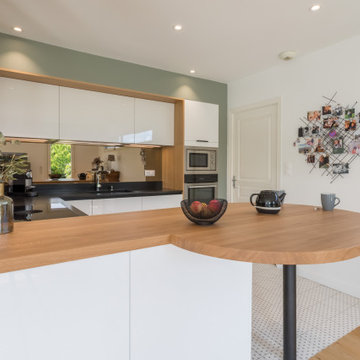
Réalisation d'une cuisine Cesar avec façades laquées blanc brillant, plans de travail en Granit Noir du Zimbabwe effet cuir et table en chêne massif vernis mat.
Le tout totalement sans poignées, avec gorges en aluminium.
L'encadrement des meubles hauts est réalisé avec des panneaux en chêne de la même finition que la table mange debout galbée en bois massif.
La table de cuisson est une BORA Pure.
La crédence miroir bronze apporte une touche d'originalité et de profondeur à la pièce.
Enfin, le meuble bas une porte, situé au dos de la péninsule, est réalisé sur-mesure avec une façade allant jusqu'au sol pour qu'il s'intègre et se dissimule parfaitement côté salle à manger.
Kitchen with an Integrated Sink and Granite Worktops Ideas and Designs
9
