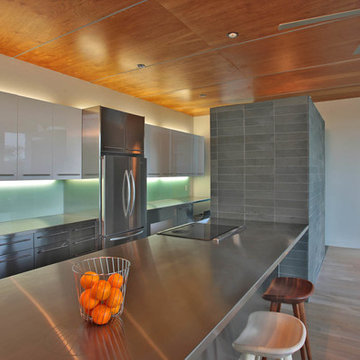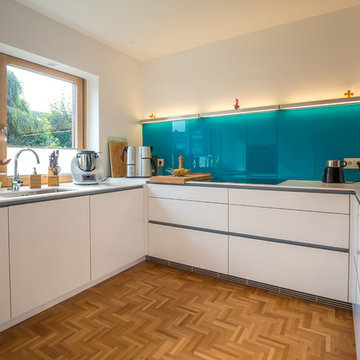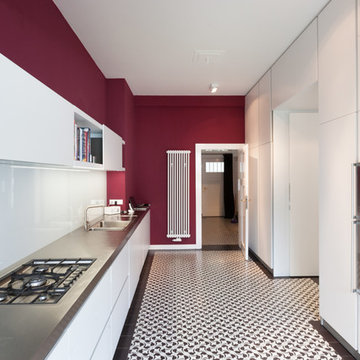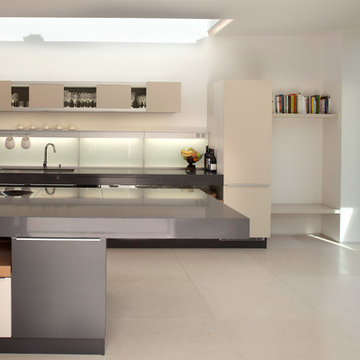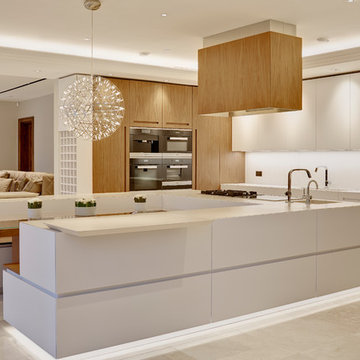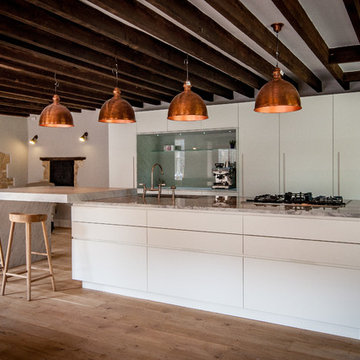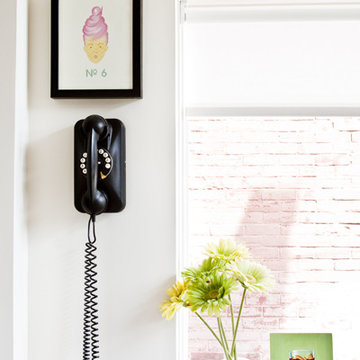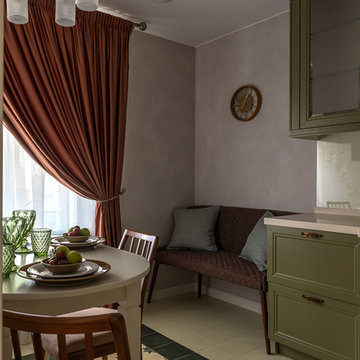Kitchen with an Integrated Sink and Glass Sheet Splashback Ideas and Designs
Refine by:
Budget
Sort by:Popular Today
61 - 80 of 4,846 photos
Item 1 of 3
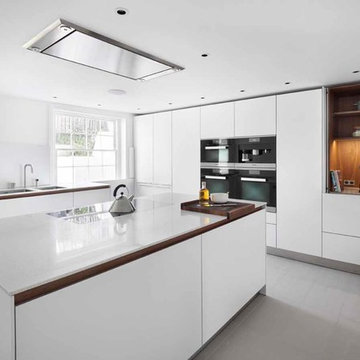
This b3 kitchen was designed in bulthaup b3 Alpine White Laminate with Aluminium Edges. The appliances are Miele.
Photo credit: Alex James
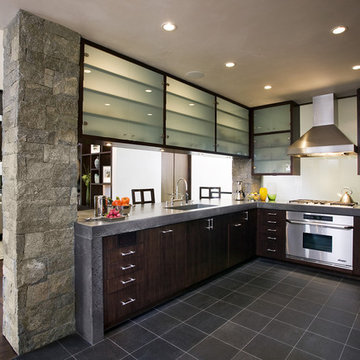
Kitchen, wood floor, stone wall, stone column, indoor-outdoor, seamless flow, concrete counter, integral sink, concrete sink, glass wall, glass cabinets, open, natural, art wall, books, photography display, Mosaic Architects, Mosaic Interiors, Jim Bartsch Photographer

This kitchen is a wheelchair accessible kitchen designed by Adam Thomas of Design Matters. With height-adjustable worktops, acrylic doors and brushed steel handles for comfortable use with impaired grip. The two Corian worktops are fully height adjustable and have raised edges on all four sides to contain hot spills and reduce the risk of injury. A single Neff oven with slideaway door, and a combination microwave oven have been specified for this kitchen. Each oven is teamed with a slimline pullout shelf that is faced with stainless steel to make it heat-resistant. This means hot items can be transferred between the hob and the oven safely, while the client's lap is completely covered and protected from hot spills. Photographs by Jonathan Smithies Photography. Copyright Design Matters KBB Ltd. All rights reserved.
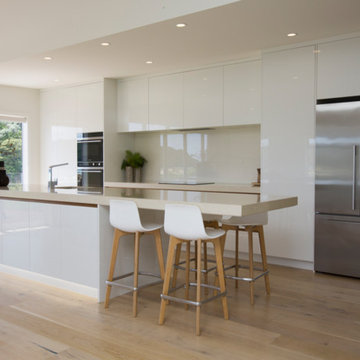
Clean lines, Modern designed kitchen. Ultimate storage used within the space. Finger-pulls cupboards and push to open draws and doors were used for the design. The space of the island bench with the floating breakfast bar is the feature of the space. Oyster colours used resembled the beach theme to the beach house, bringing the beach sand back into the interior.

Knocking through between the existing small kitchen and dining room really opened up the space allowing light to flood through. As the new room was quite long and narrow, a small breakfast bar peninsular was incorporated into the design along with a feature tall bank of framed units that help to visually shorten the space and connect both areas. Painting the tall units in Fired Earth Rose Bay gave the owner free range to indulge her love of pink in the glass pink and gold splashback behind the induction hob.

Zeitlos moderne und extravagante Wohnküche.
Fronten in Grau matt lackiert, kombiniert mit raffiniertem Fronten in Marmor-Optik.
Kochinsel mit breitem Induktions-Kochfeld sowie integriertem Kochfeldabzug.
Auf die Kochinsel-Rückseite wurde eine Barplatte gesetzt, an der 2 Personen ausreichend Platz für einen Kaffee oder zum frühstücken haben.
Auf der Kochinsel-Rückseite befinden sich große Auszuschränke für zusätzlichen Stauraum.
Abgerundet wird die Optik der offenen Wohnküche mit einem echten Eyecatcher, einem Retro-Kühlschrank in Ferrari-Rot und sorgt damit für eine frischen Farbtupfer.
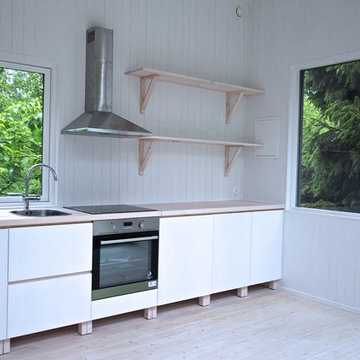
Modulbyggt kök i massivt trä. Våra kök och badrum i naturmaterial har stomme och bänkskiva i vitvaxad furu och lådor och luckor i trä. Genomgående naturmaterial med stenklinker på golv och duschväggar samt massiv slätspont ger ett lugnt intryck.

Ultramodern German Kitchen in Cranleigh, Surrey
This Cranleigh kitchen makes the most of a bold kitchen theme and our design & supply only fitting option.
The Brief
This Cranleigh project sought to make use of our design & supply only service, with a design tailored around the sunny extension being built by a contractor at this property.
The task for our Horsham based kitchen designer George was to create a design to suit the extension in the works as well as the style and daily habits of these Cranleigh clients. A theme from our Horsham Showroom was a favourable design choice for this project, with adjustments required to fit this space.
Design Elements
With the core theme of the kitchen all but decided, the layout of the space was a key consideration to ensure the new space would function as required.
A clever layout places full-height units along the rear wall of this property with all the key work areas of this kitchen below the three angled windows of the extension. The theme combines dark matt black furniture with ferro bronze accents and a bronze splashback.
The handleless profiling throughout is also leant from the display at our Horsham showroom and compliments the ultramodern kitchen theme of black and bronze.
To add a further dark element quartz work surfaces have been used in the Vanilla Noir finish from Caesarstone. A nice touch to this project is an in keeping quartz windowsill used above the sink area.
Special Inclusions
With our completely custom design service, a number of special inclusions have been catered for to add function to the project. A key area of the kitchen where function is added is via the appliances chosen. An array of Neff appliances have been utilised, with high-performance N90 models opted for across a single oven, microwave oven and warming drawer.
Elsewhere, full-height fridge and freezers have been integrated behind furniture, with a Neff dishwasher located near to the sink also integrated behind furniture.
A popular wine cabinet is fitted within furniture around the island space in this kitchen.
Project Highlight
The highlight of this project lays within the coordinated design & supply only service provided for this project.
Designer George tailored our service to this project, with a professional survey undertaken as soon as the area of the extension was constructed. With any adjustments made, the furniture and appliances were conveniently delivered to site for this client’s builder to install.
Our work surface partner then fitted the quartz work surfaces as the final flourish.
The End Result
This project is a fantastic example of the first-class results that can be achieved using our design & supply only fitting option, with the design perfectly tailored to the building work undertaken – plus timely coordination with the builder working on the project.
If you have a similar home project, consult our expert designers to see how we can design your dream space.
To arrange an free design consultation visit a showroom or book an appointment now.
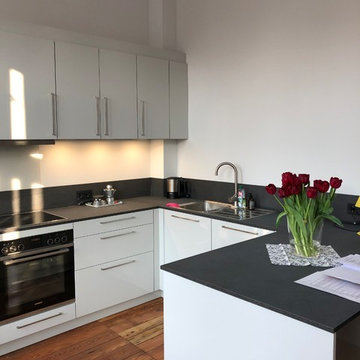
Nach der Vergrößerung ist eine helle und moderne Wohnküche entstanden, die noch den alten Holzdielenboden hat.
Feng Shui- Energie im Fluss
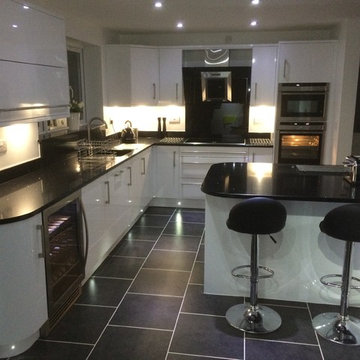
Objectives
Mr and Mrs Becker wanted to completely update their kitchen to create a bright modern feel with everything streamlined, and to increase storage and usability but to retain their existing American fridge freezer.
As the kitchen was open plan to their dining area it needed to work with both spaces and sit harmoniously within it.
What We Did
The clever bit was was to remove as much of the wall between the utility and the kitchen effectively opening up the utility and kitchen space so that it worked more as one.
This enabled us to install the American fridge freezer in the original utility space with a 400 mm pull-out larder to the RH Side zoning all the food storage.
The boiler is hidden in a wall unit in the utility and a washing machine integrated to stream line the utility with the kitchen.
As the previous utility sink was removed we fitted a new hot outside tap along with a cold. As a consequence of situating the American fridge freezer in the previous utility the kitchen space was dramatically opened up enabling the large island with curved ends & space for 2 x stools as a seating area. This neatly linked the kitchen space with the dining area as well as making the kitchen more sociable and user friendly space. Karndean flooring was fitted through out the ground floor again opening up the space. Stella Negro black mirror chip work surfaces from Silestone with matching Silestone sink completed the sleek and modern look.
The Result
A stunning bright contemporary kitchen maximising the space with zoned storage through-out, feeling much bigger yet with more storage. Most importantly It really has the wow factor!
Testimonial
We were recommended to Rugby Fitted Kitchens by friends whose new kitchen we absolutely loved.
From our very first contact with Tom the Designer at RFK we received 1st class service. We had a wish list of items we wanted to incorporate into our design & changed our visuals as we went along. Nothing was ever too much trouble.
We were advised our build would take a total of three weeks to complete & the whole process from start to finish was totally seamless & ran like absolute clockwork & totally to plan. The skip arrived in ample time before the fitters started & was taken away just after they had finished.
The kitchen fitters, electricians, plasterers & floor tilers were all extremely friendly, clean & tidy & Rusty & Ray in particular certainly both had a meticulous eye for detail which is just what we wanted. We have had Neff products installed as well which are certainly top of the range in quality & would highly recommend. We have recommended RFK to my parents as they love our kitchen so much & they are now looking to have a kitchen from RFK as well. I would also recommend the Neff evening cooking event.
It only was not only thoroughly enjoyable, it was hugely informative & I learnt so much more about the products we have purchased. Thank you RFK. Rachel & Phill Becker
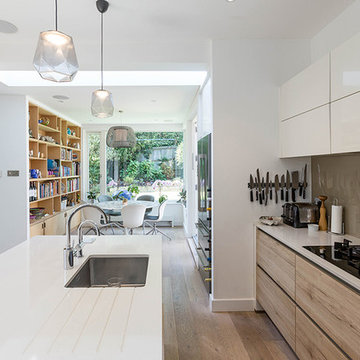
A mixture of white and timber kitchen unit fronts creates a contemporary yet warm feel to the kitchen space
Kitchen with an Integrated Sink and Glass Sheet Splashback Ideas and Designs
4
