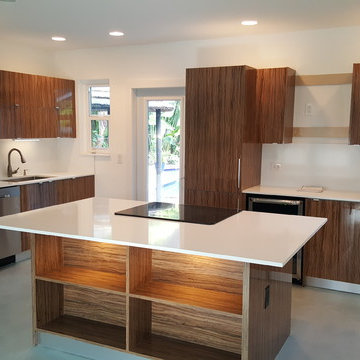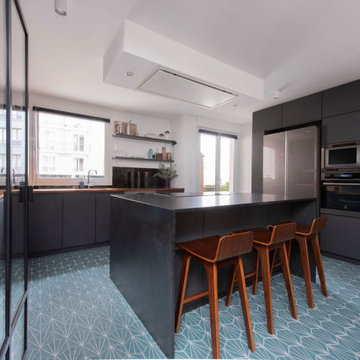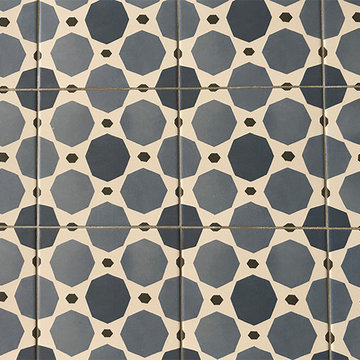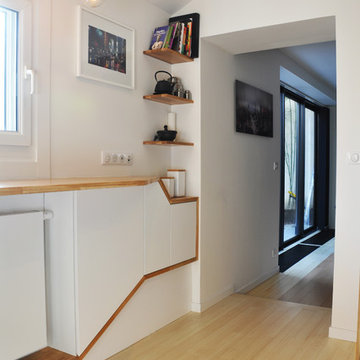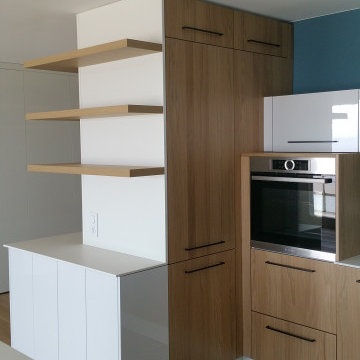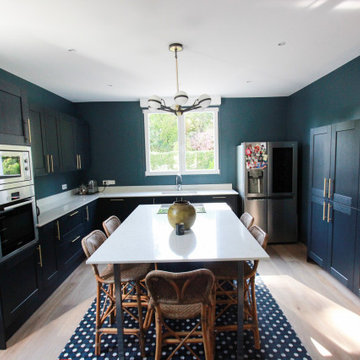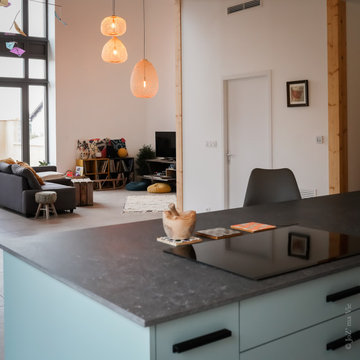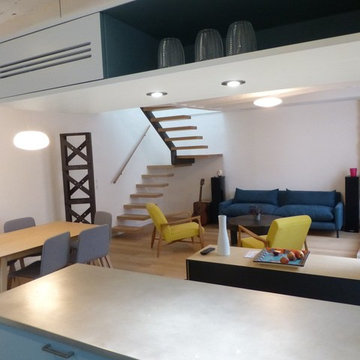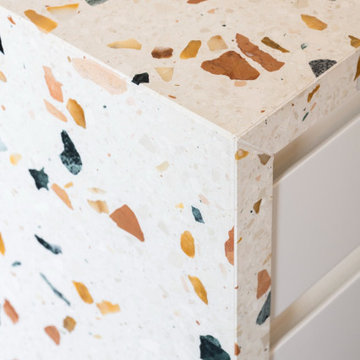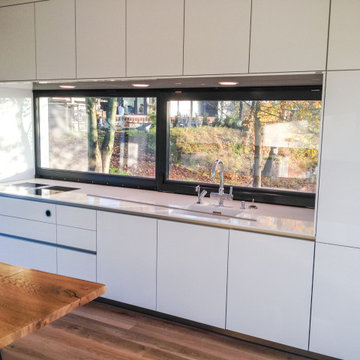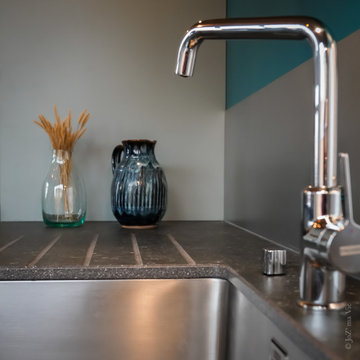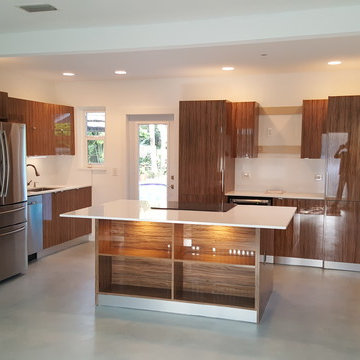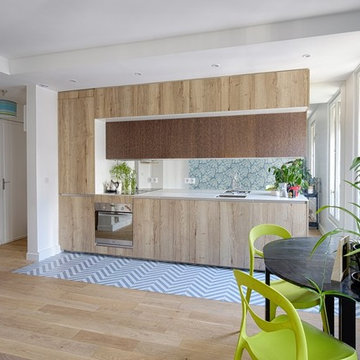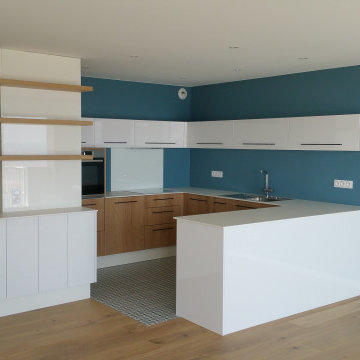Kitchen with an Integrated Sink and Blue Floors Ideas and Designs
Refine by:
Budget
Sort by:Popular Today
41 - 60 of 100 photos
Item 1 of 3
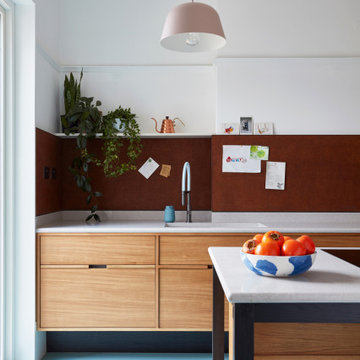
Our design process is set up to tease out what is unique about a project and a client so that we can create something peculiar to them. When we first went to see this client, we noticed that they used their fridge as a kind of notice board to put up pictures by the kids, reminders, lists, cards etc… with magnets onto the metal face of the old fridge. In their new kitchen they wanted integrated appliances and for things to be neat, but we felt these drawings and cards needed a place to be celebrated and we proposed a cork panel integrated into the cabinet fronts… the idea developed into a full band of cork, stained black to match the black front of the oven, to bind design together. It also acts as a bit of a sound absorber (important when you have 3yr old twins!) and sits over the splash back so that there is a lot of space to curate an evolving backdrop of things you might pin to it.
In this design, we wanted to design the island as big table in the middle of the room. The thing about thinking of an island like a piece of furniture in this way is that it allows light and views through and around; it all helps the island feel more delicate and elegant… and the room less taken up by island. The frame is made from solid oak and we stained it black to balance the composition with the stained cork.
The sink run is a set of floating drawers that project from the wall and the flooring continues under them - this is important because again, it makes the room feel more spacious. The full height cabinets are purposefully a calm, matt off white. We used Farrow and Ball ’School house white’… because its our favourite ‘white’ of course! All of the whitegoods are integrated into this full height run: oven, microwave, fridge, freezer, dishwasher and a gigantic pantry cupboard.
A sweet detail is the hand turned cabinet door knobs - The clients are music lovers and the knobs are enlarged versions of the volume knob from a 1970s record player.
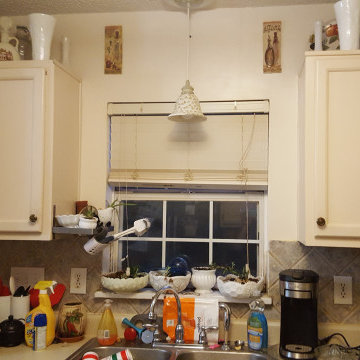
kitchen before renovation. Cabinets we're removed, backsplash was removed. new appliances were installed. The electric stove was replaced by a gas stove with a vented hood. the refrigerator was moved to allow more cabinet space.
The only thing which was left was the original tile floor.

Our design process is set up to tease out what is unique about a project and a client so that we can create something peculiar to them. When we first went to see this client, we noticed that they used their fridge as a kind of notice board to put up pictures by the kids, reminders, lists, cards etc… with magnets onto the metal face of the old fridge. In their new kitchen they wanted integrated appliances and for things to be neat, but we felt these drawings and cards needed a place to be celebrated and we proposed a cork panel integrated into the cabinet fronts… the idea developed into a full band of cork, stained black to match the black front of the oven, to bind design together. It also acts as a bit of a sound absorber (important when you have 3yr old twins!) and sits over the splash back so that there is a lot of space to curate an evolving backdrop of things you might pin to it.
In this design, we wanted to design the island as big table in the middle of the room. The thing about thinking of an island like a piece of furniture in this way is that it allows light and views through and around; it all helps the island feel more delicate and elegant… and the room less taken up by island. The frame is made from solid oak and we stained it black to balance the composition with the stained cork.
The sink run is a set of floating drawers that project from the wall and the flooring continues under them - this is important because again, it makes the room feel more spacious. The full height cabinets are purposefully a calm, matt off white. We used Farrow and Ball ’School house white’… because its our favourite ‘white’ of course! All of the whitegoods are integrated into this full height run: oven, microwave, fridge, freezer, dishwasher and a gigantic pantry cupboard.
A sweet detail is the hand turned cabinet door knobs - The clients are music lovers and the knobs are enlarged versions of the volume knob from a 1970s record player.
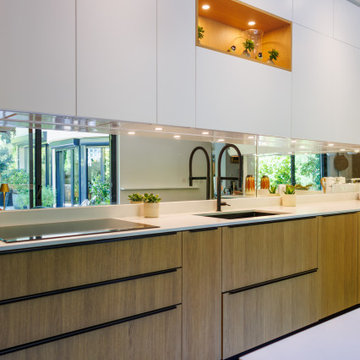
Plongez dans un éden de douceur et d'élégance avec notre cuisine blanche et bois, subtilement rehaussée de miroirs, au cœur d'un écrin de verdure. Entre modernité et nature, cet espace vous invite à savourer vos moments culinaires dans une ambiance apaisante et luxueuse. L'intégration astucieuse des miroirs crée une illusion de grandeur et accentue la symbiose avec la nature environnante.
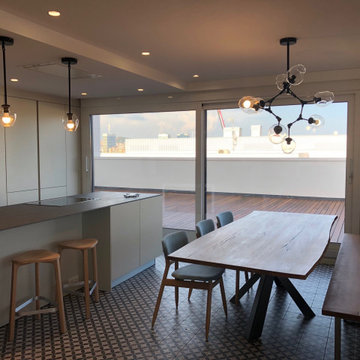
Nuestro último proyecto es un claro ejemplo de amplitud y de unificación de espacios. La planta se compone de una cocina con península que delimita el espacio con el comedor. Una mesa de madera, muy elegante y funcional y que aporta un toque especial y mucha calidez a toda la estancia, marca el espacio del comedor. Además, todo el ambiente recibe luz natural al estar conectada con la terraza, un valor añadido que le proporciona mucha luz y mucho encanto a todo el proyecto.
Los muebles de cocina Santos -modelo de colección line 832 blanco perla (lacado seda mate)- con gola son los claros protagonistas de este proyecto. El color blanco perla proporciona una elegancia singular a todo el ambiente, además de modernizar el espacio. Y la encimera utilizada en la península, modelo neolith aspen grey, le otorga un valor añadido. Por último, las columnas utilizadas, de 216 cm., complementan la organización eficiente de la cocina para guardar todos los utensilios, alimentos, etc.
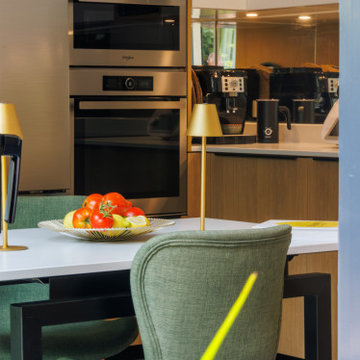
Plongez dans un éden de douceur et d'élégance avec notre cuisine blanche et bois, subtilement rehaussée de miroirs, au cœur d'un écrin de verdure. Entre modernité et nature, cet espace vous invite à savourer vos moments culinaires dans une ambiance apaisante et luxueuse. L'intégration astucieuse des miroirs crée une illusion de grandeur et accentue la symbiose avec la nature environnante.
Kitchen with an Integrated Sink and Blue Floors Ideas and Designs
3
