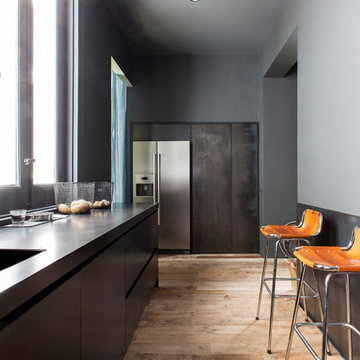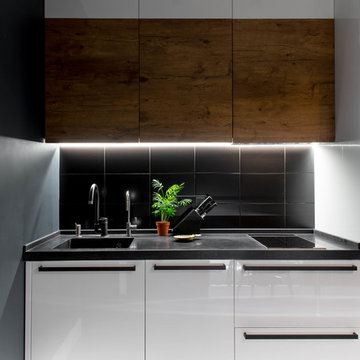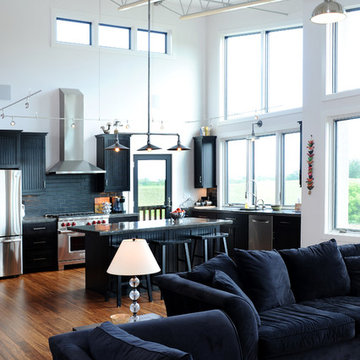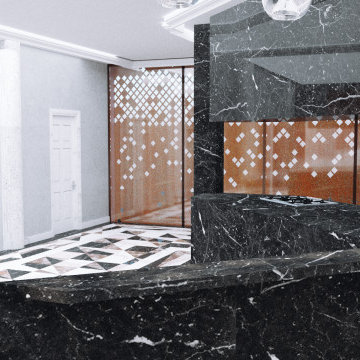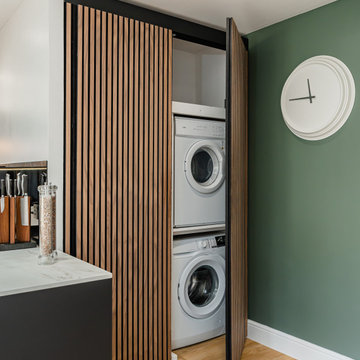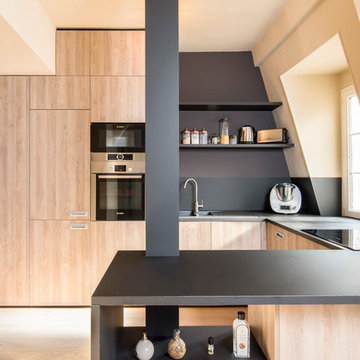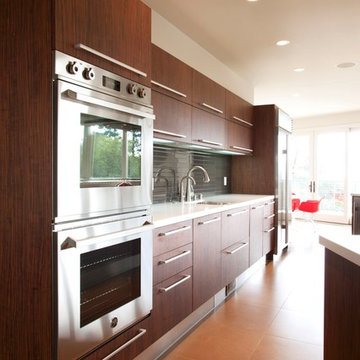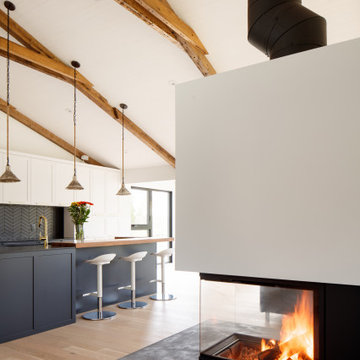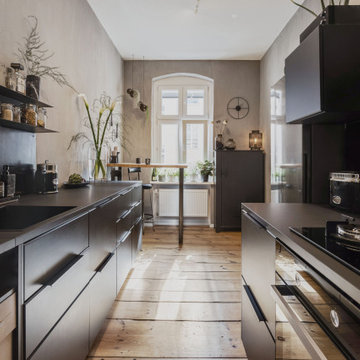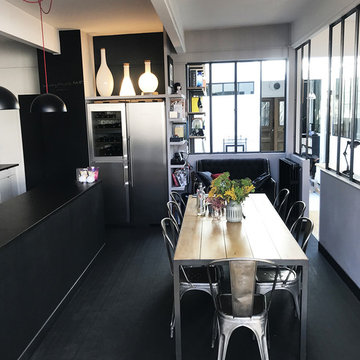Kitchen with an Integrated Sink and Black Splashback Ideas and Designs
Refine by:
Budget
Sort by:Popular Today
101 - 120 of 2,493 photos
Item 1 of 3
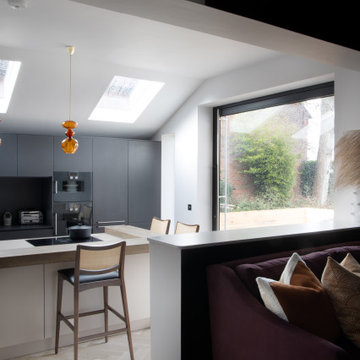
An open plan extension to a Victorian property that incorporates a large modern kitchen, built in dining area and living room.
To see more visit: https://www.greta-mae.co.uk/interior-design-projects
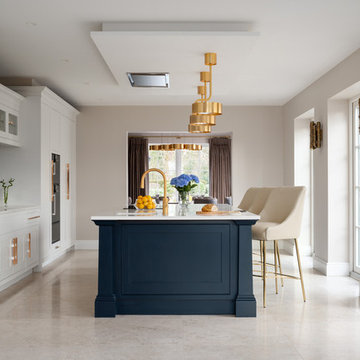
Beautiful open plan kitchen and living area, with a fully bespoke banquette seating area. All furniture bespoke.
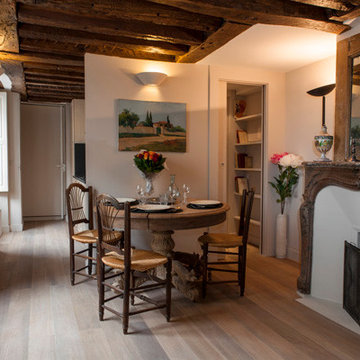
Cuisine- couloir sur-mesure et toute équipée. By ARCHIWORK / Photos : Cecilia Garroni-Parisi
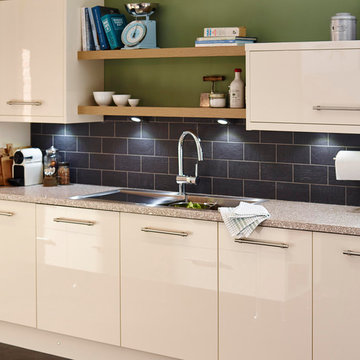
Combining contemporary with classic, our High Gloss Cream kitchen is the perfect compromise. A subtle hint of colour adds softness to the clean lines of our High Gloss range, creating an inviting room to cook and entertain in. In large rooms and smaller spaces alike, the light colour palette helps create a fresh and airy space as well as offering a blank canvas from which you can add your own personality.
Perfecting the intense colour and supremely shiny finish of our High Gloss range is a labour of love. Each door is sprayed not once but twice with a high gloss lacquer and then carefully cured by heat to create a finish that lasts. Every door is personally inspected by our experienced kitchen craftsman before being individually boxed by hand.
And to ensure your kitchen arrives with you in perfect condition, each door is coated in a protective film that’s easy to remove once your kitchen is complete.
Every Cooke & Lewis kitchen is crafted by experts using cutting-edge technology and traditional hand-finished techniques. Our experienced craftsmen personally check each kitchen by hand, using their skill and intuitive judgement to ensure our customers get a high quality finish that meets their expectations every time.
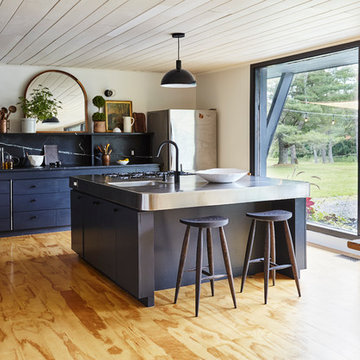
NYC designer Megan Pflug and her husband J. Penry purchased a 1962 mid-century lodge in Greenville, New York and revived the tired property to become the Woodhouse Lodge. Threading through it all are natural materials reflective of the environment, starting with the soapstone countertops quarried in Virginia and then fabricated on site with nothing more than a steel straight edge, a measuring tape, a wet saw and a few other basic tools. "In decorating the space, we were really interested in working with a lot of local vendors and makers," Pflug said. "I thought it was really cool that we were able to source soapstone from the east coast. I also think that regional materials are often the most appropriate choice. If I was in Santa Fe, maybe soapstone wouldn't make the most sense architecturally."
Like Pflug, Hudson Valley based fabricator Anson R. Tollefson, of A.R.T. Restoration and Remodeling, has a background in art. Working with just two slabs of Alberene Soapstone, Tollefson, crafted the countertops, backsplash, shelving and supports. A job he describes as, “Like a very heavy puzzle.”
Photo: Genevieve Garruppo
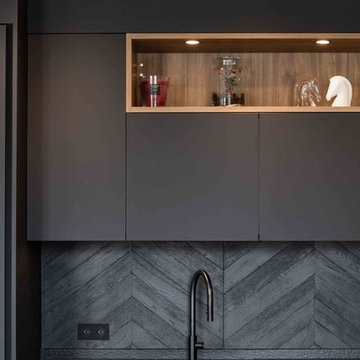
Cette réalisation met en valeur le souci du détail propre à Mon Conseil Habitation. L’agencement des armoires de cuisine a été pensé au millimètre près tandis que la rénovation des boiseries témoigne du savoir-faire de nos artisans. Cet appartement haussmannien a été intégralement repensé afin de rendre l’espace plus fonctionnel.
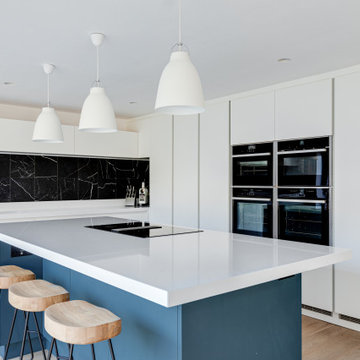
Fresh, bright and modern and just the right look to take us into the Spring! This latest project of ours is all about maximising the light and minimising the clutter and perfectly demonstrates how we can design and build bespoke spaces in a totally contemporary style. The run of tall, handleless cabinets which have been hand painted in Fired Earth’s Dover Cliffs, have been purposely planned to reflect the natural light from the bi-fold doors. And, who would know that this wall also ‘hides’ doors to the utility room? They’ve been designed to blend with the cabinetry to create a seamless look – now known by the family as the ‘Narnia Doors’!
Whilst the soft hue of the blue island (F&B’s Hague Blue) injects a lovely balance with the white, the drama of the black marble tiles (from Fired Earth’s Chequers Court range) ensures there’s nothing bland or sterile about this kitchen.
The Neff ovens are banked together within the run of cabinets whilst the Miele Induction hob is conveniently located opposite, in a 50mm Silestone Statuario Quartz worktop.
The stand-alone Quooker Flex tap in Chrome is elegant against the marble tiles and the LED Strip lighting above and underneath wall cabinets provides the necessary ‘glow’ when the nights draw in.
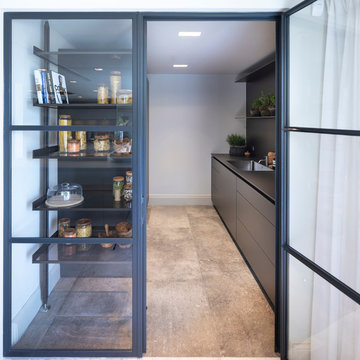
A stylish contemporary Bulthaup B3 Pantry with bespoke Crittall Doors & Rimadesio open shelving. As part of the large Bulthaup B3 Open-Plan Kitchen at our Lake View House full home renovation project with Llama Group.
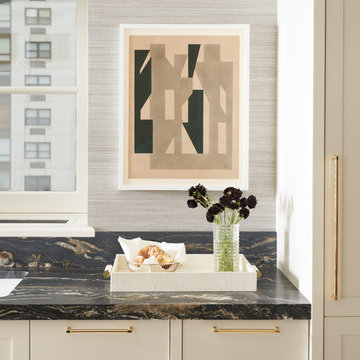
Chicago Lux, Art Deco, White Kitchen, Modern, Contemporary, Black Counters, Gold Detail
Photographer: Mike Schwartz
Kitchen with an Integrated Sink and Black Splashback Ideas and Designs
6
