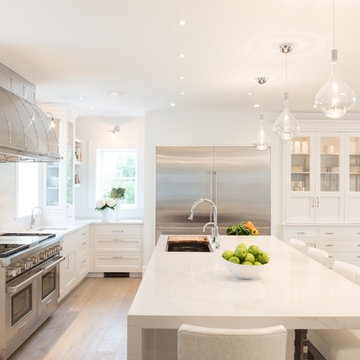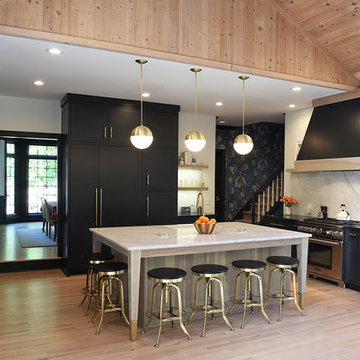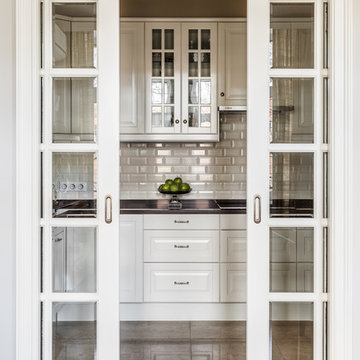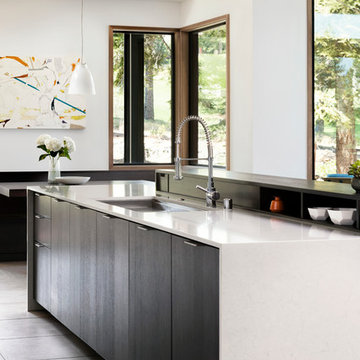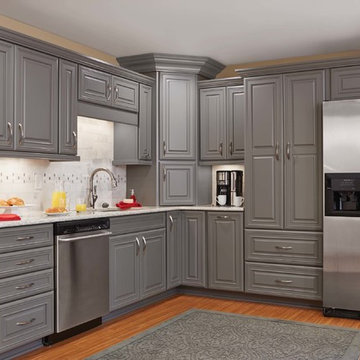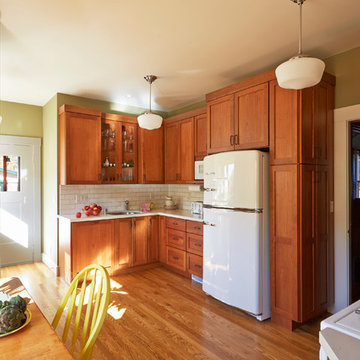Kitchen with All Types of Cabinet Finish and Engineered Stone Countertops Ideas and Designs
Refine by:
Budget
Sort by:Popular Today
161 - 180 of 338,335 photos
Item 1 of 3
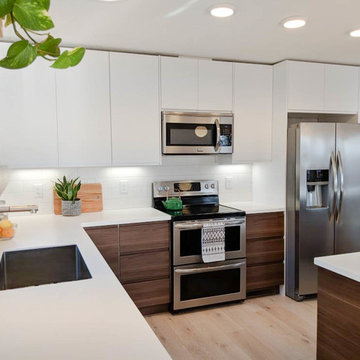
This stunning MidCentury Modern IKEA kitchen we designed, features VOXTORP cabinets in white and wallnut.

The spacious modern farmhouse kitchen boasts a blend of timeless and modern materials from the dramatically veined quartz countertops to the custom hand-made herringbone patterned tile. Open shelving and cubbies provide an opportunity to display accessories and dishes and the slate grey cabinet bases ground the space while the creamy white upper cabinets feel light as air.
For more photos of this project visit our website: https://wendyobrienid.com.
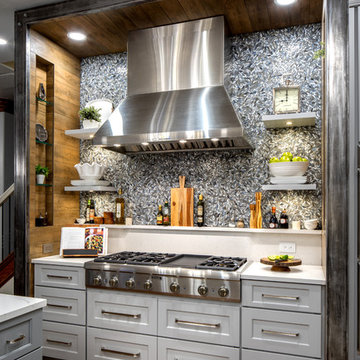
This creative transitional space was transformed from a very dated layout that did not function well for our homeowners - who enjoy cooking for both their family and friends. They found themselves cooking on a 30" by 36" tiny island in an area that had much more potential. A completely new floor plan was in order. An unnecessary hallway was removed to create additional space and a new traffic pattern. New doorways were created for access from the garage and to the laundry. Just a couple of highlights in this all Thermador appliance professional kitchen are the 10 ft island with two dishwashers (also note the heated tile area on the functional side of the island), double floor to ceiling pull-out pantries flanking the refrigerator, stylish soffited area at the range complete with burnished steel, niches and shelving for storage. Contemporary organic pendants add another unique texture to this beautiful, welcoming, one of a kind kitchen! Photos by David Cobb Photography.

Photography: Shania Shegeden. Oozing luxury and glamour this kitchen is a modern take on the traditional Shaker style. Featuring stunning Gaggenau appliances throughout, Caesarstone Statuario Maximus benchtops and splashback and Shaker style cabinetry in matte white and black; this is a kitchen that demands attention.
A metallic sink and new Bright Brass cornet handles add luxury to the timeless design and the generous butler’s pantry offers generous storage, open shelving, coffee machine and integrated dishwasher.
Featuring:
•Cabinetry: Sierra White Matt & Black Matt
•Benchtops: Caesarstone Statuario Maximus 20mm pencil edge (back run) & 40mm pencil edge (Island)
•Splashback: Caesarstone Statuario Maximus
•Handles: 22-K-102 Bright Brass cornet
•Accessories: Oliveri Spectra Gold sink, Tall Brass Deluxe tap, Stainless steel cutlery tray, Internal Drawers, Le mans corner pull out unit, Stainless steel pull out wire baskets, Bin
•Gaggenau Appliances
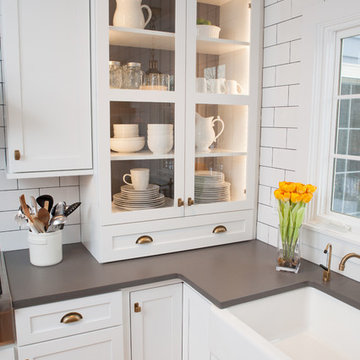
When this suburban family decided to renovate their kitchen, they knew that they wanted a little more space. Advance Design worked together with the homeowner to design a kitchen that would work for a large family who loved to gather regularly and always ended up in the kitchen! So the project began with extending out an exterior wall to accommodate a larger island and more moving-around space between the island and the perimeter cabinetry.
Style was important to the cook, who began collecting accessories and photos of the look she loved for months prior to the project design. She was drawn to the brightness of whites and grays, and the design accentuated this color palette brilliantly with the incorporation of a warm shade of brown woods that originated from a dining room table that was a family favorite. Classic gray and white cabinetry from Dura Supreme hits the mark creating a perfect balance between bright and subdued. Hints of gray appear in the bead board detail peeking just behind glass doors, and in the application of the handsome floating wood shelves between cabinets. White subway tile is made extra interesting with the application of dark gray grout lines causing it to be a subtle but noticeable detail worthy of attention.
Suede quartz Silestone graces the countertops with a soft matte hint of color that contrasts nicely with the presence of white painted cabinetry finished smartly with the brightness of a milky white farm sink. Old melds nicely with new, as antique bronze accents are sprinkled throughout hardware and fixtures, and work together unassumingly with the sleekness of stainless steel appliances.
The grace and timelessness of this sparkling new kitchen maintains the charm and character of a space that has seen generations past. And now this family will enjoy this new space for many more generations to come in the future with the help of the team at Advance Design Studio.
Dura Supreme Cabinetry
Photographer: Joe Nowak
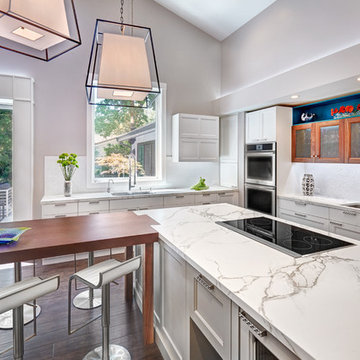
This home remodel is a celebration of curves and light. Starting from humble beginnings as a basic builder ranch style house, the design challenge was maximizing natural light throughout and providing the unique contemporary style the client’s craved.
The Entry offers a spectacular first impression and sets the tone with a large skylight and an illuminated curved wall covered in a wavy pattern Porcelanosa tile.
The chic entertaining kitchen was designed to celebrate a public lifestyle and plenty of entertaining. Celebrating height with a robust amount of interior architectural details, this dynamic kitchen still gives one that cozy feeling of home sweet home. The large “L” shaped island accommodates 7 for seating. Large pendants over the kitchen table and sink provide additional task lighting and whimsy. The Dekton “puzzle” countertop connection was designed to aid the transition between the two color countertops and is one of the homeowner’s favorite details. The built-in bistro table provides additional seating and flows easily into the Living Room.
A curved wall in the Living Room showcases a contemporary linear fireplace and tv which is tucked away in a niche. Placing the fireplace and furniture arrangement at an angle allowed for more natural walkway areas that communicated with the exterior doors and the kitchen working areas.
The dining room’s open plan is perfect for small groups and expands easily for larger events. Raising the ceiling created visual interest and bringing the pop of teal from the Kitchen cabinets ties the space together. A built-in buffet provides ample storage and display.
The Sitting Room (also called the Piano room for its previous life as such) is adjacent to the Kitchen and allows for easy conversation between chef and guests. It captures the homeowner’s chic sense of style and joie de vivre.

A navy blue and white kitchen with brass hardware from Schoolhouse Electric. We let the bold blue speak for itself and keep everything else neutral and simple.

Contemporary Kitchen Remodel featuring DeWils cabinetry in Maple with Just White finish and Kennewick door style, sleek concrete quartz countertop, jet black quartz countertop, hickory ember hardwood flooring, recessed ceiling detail | Photo: CAGE Design Build
Kitchen with All Types of Cabinet Finish and Engineered Stone Countertops Ideas and Designs
9

