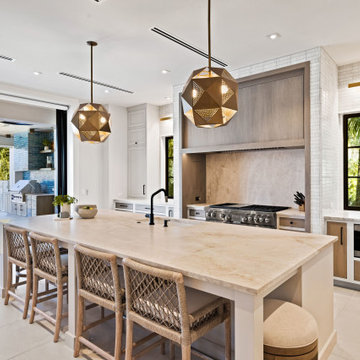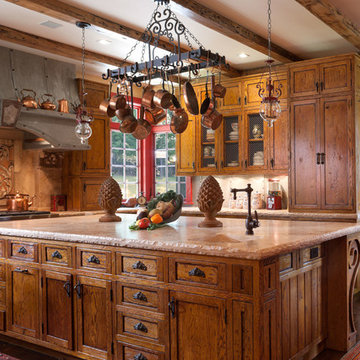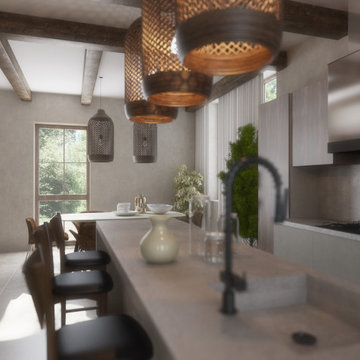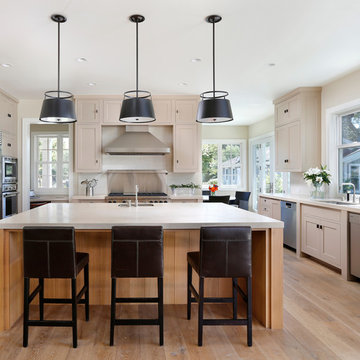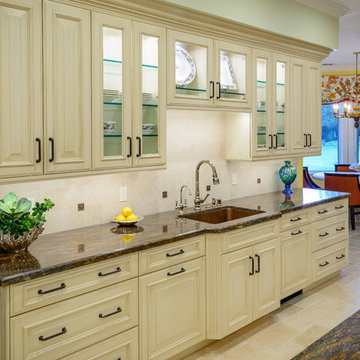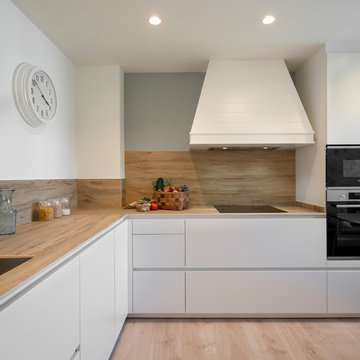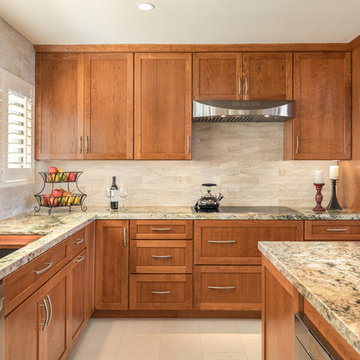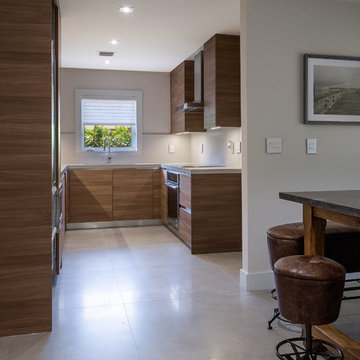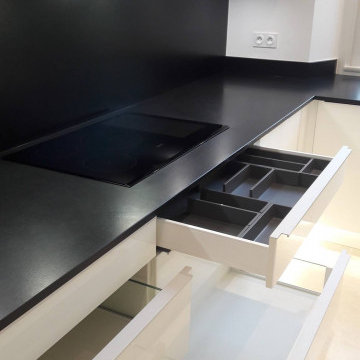Kitchen with a Submerged Sink and Limestone Splashback Ideas and Designs
Refine by:
Budget
Sort by:Popular Today
141 - 160 of 1,332 photos
Item 1 of 3

Here is an architecturally built house from the early 1970's which was brought into the new century during this complete home remodel by opening up the main living space with two small additions off the back of the house creating a seamless exterior wall, dropping the floor to one level throughout, exposing the post an beam supports, creating main level on-suite, den/office space, refurbishing the existing powder room, adding a butlers pantry, creating an over sized kitchen with 17' island, refurbishing the existing bedrooms and creating a new master bedroom floor plan with walk in closet, adding an upstairs bonus room off an existing porch, remodeling the existing guest bathroom, and creating an in-law suite out of the existing workshop and garden tool room.
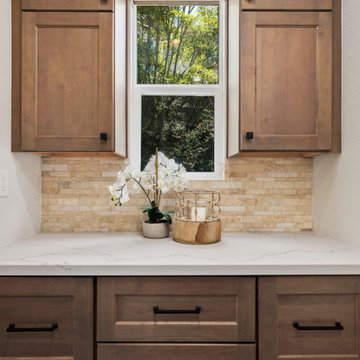
This two-toned custom kitchen was designed for our 5-foot client who loves to cook. Although the floorplan stayed the same, she dreamed of having an appropriate-sized cooktop, and top cabinets she could easily access.
We dropped the back wall toekick a few inches allowing her to safely reach and have better use of the burners. To the left, a small waterfall edge in creamy white Caesarstone quartz, transitions into a standard counter height. Below her cooktop, we have larger drawers for pots and pants and spice pull-outs as her cooking zone. As for the backsplash, our client really loved her travertine tile, we kept it and refilled the areas as needed in our new design.
We boosted our total countertop area with a custom-wrapped bookcase to the left of the sink. This also allowed us to bring the island forward. The island and hood are both in the color Miso, a slightly darker stain.
Everything turned out great! If only the fridge would have made it in time. We can thank the magic of photoshop for this back order shipment!
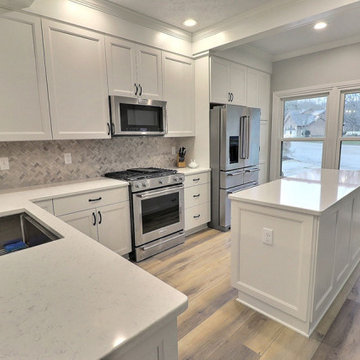
The existing cabinets were replaced with new white Showplace EVO cabinetry in an Edgewater door style. A long narrow island was designed into the kitchen to increase prep and storage space. The cabinets were topped with Silestone Blanco Orion Quartz countertops and complemented with a Daltile Minute Mosaix™ tile backsplash in a Chenille White herringbone. Creating a natural flow between the rooms, Riverside laid CoreTec Bastion Elm luxury vinyl flooring. Finally, black hardware, new appliances, and contemporary glass pendants round out this incredible kitchen transformation.
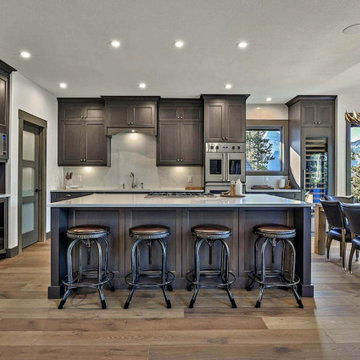
A rustic mountain retreat with a Dawson-style profile and a custom colour. So many great functional accessories are included in this kitchen!
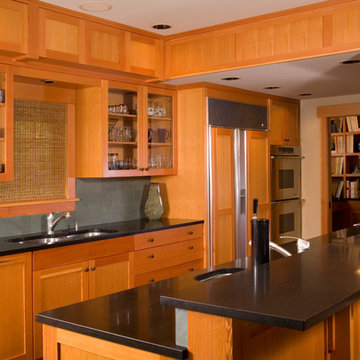
Photos by Northlight Photography. Lake Washington remodel featuring native Pacific Northwest Materials and aesthetics. Cool limestone backsplash and Absolute Black granite countertops provide visual contrast to the vertical grain fir cabinetry.
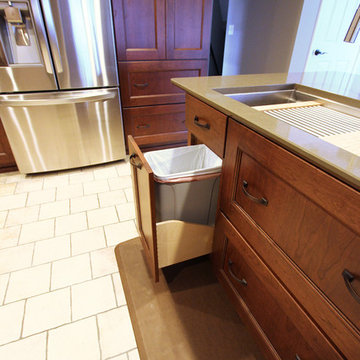
In this kitchen, Medallion Providence flat panel door style cabinet in Cherry with Amaretto stain with ebony glaze and highlight were installed. On the countertop is Cambria Cannongate quartz and a A 5’ Galley workstation with bamboo accessories and dual tier condiment and wash basin were installed. The backsplash materials are Limestone Crema Beveled 3x6 tile. Over the stove is a 36” Cavalier Stainless Steel hood.
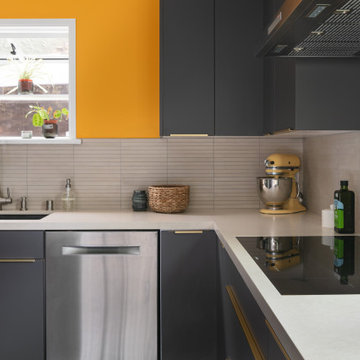
Modernizing a mid-century Adam's hill home was an enjoyable project indeed.
The kitchen cabinets are modern European frameless in a dark deep gray with a touch of earth tone in it.
The golden hard integrated on top and sized for each door and drawer individually.
The floor that ties it all together is 24"x24" black Terrazzo tile (about 1" thick).
The neutral countertop by Cambria with a honed finish with almost perfectly matching backsplash tile sheets of 1"x10" limestone look-a-like tile.
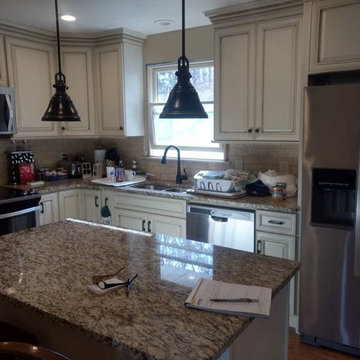
After Photo ... Removed partition wall between kitchen and dining area opening up the space to allow the design to expand into dining area, allowing both rooms to feel much larger.
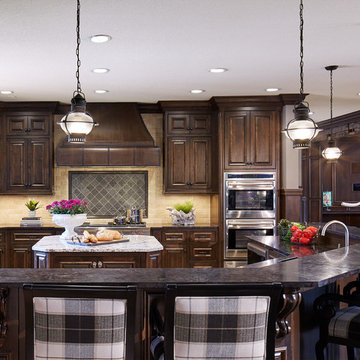
Martha O'Hara Interiors, Interior Design & Photo Styling | Corey Gaffer, Photography | Please Note: All “related,” “similar,” and “sponsored” products tagged or listed by Houzz are not actual products pictured. They have not been approved by Martha O’Hara Interiors nor any of the professionals credited. For information about our work, please contact design@oharainteriors.com.
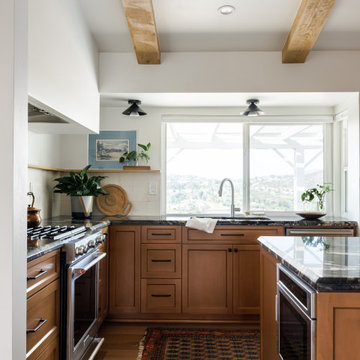
Opening up the kitchen to make a great room transformed this living room! Incorporating light wood floor, light wood cabinets, exposed beams gave us a stunning wood on wood design. Using the existing traditional furniture and adding clean lines turned this living space into a transitional open living space. Adding a large Serena & Lily chandelier and honeycomb island lighting gave this space the perfect impact. The large central island grounds the space and adds plenty of working counter space. Bring on the guests!
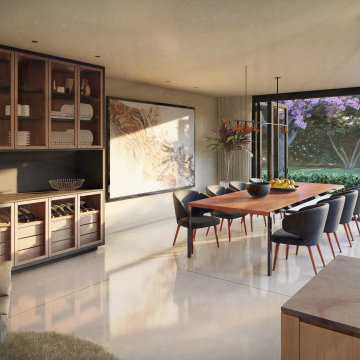
Modern Kitchen & Dining Room
-
Like what you see?
Visit www.mymodernhome.com for more detail, or to see yourself in one of our architect-designed home plans.
Kitchen with a Submerged Sink and Limestone Splashback Ideas and Designs
8
