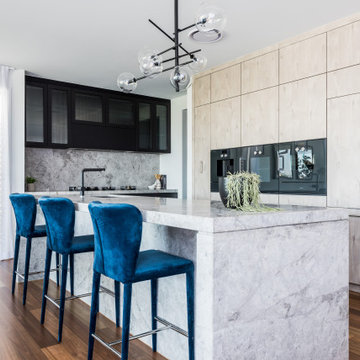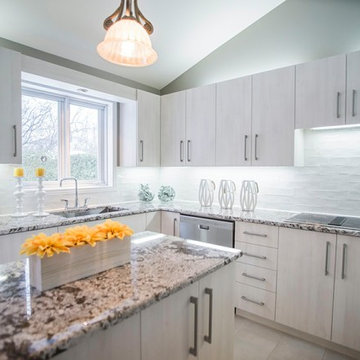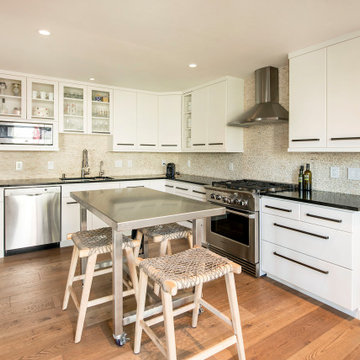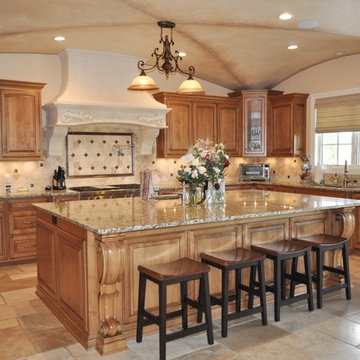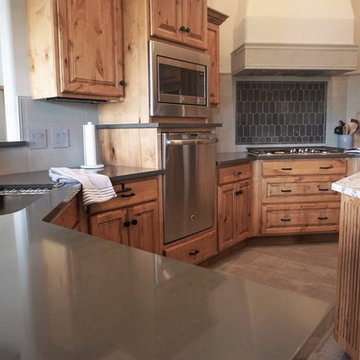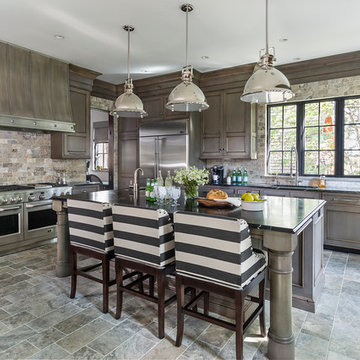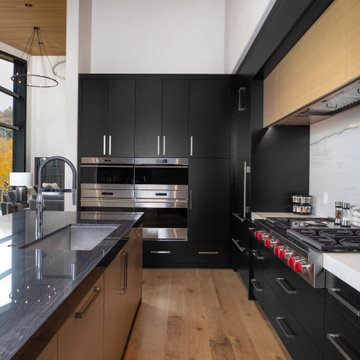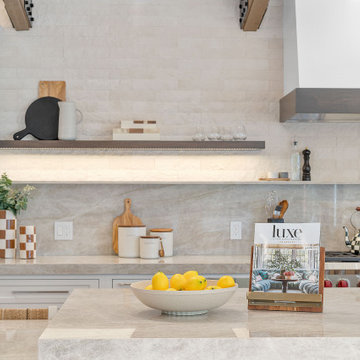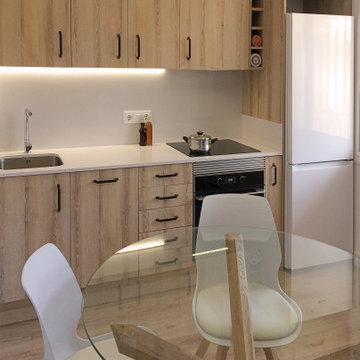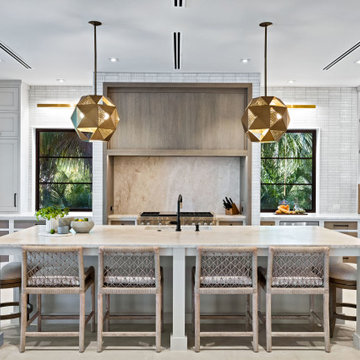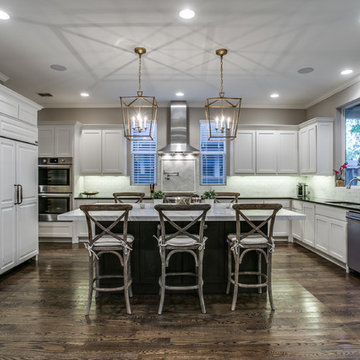Kitchen
Refine by:
Budget
Sort by:Popular Today
121 - 140 of 1,332 photos
Item 1 of 3

This two-toned custom kitchen was designed for our 5-foot client who loves to cook. Although the floorplan stayed the same, she dreamed of having an appropriate-sized cooktop, and top cabinets she could easily access.
We dropped the back wall toekick a few inches allowing her to safely reach and have better use of the burners. To the left, a small waterfall edge in creamy white Caesarstone quartz, transitions into a standard counter height. Below her cooktop, we have larger drawers for pots and pants and spice pull-outs as her cooking zone. As for the backsplash, our client really loved her travertine tile, we kept it and refilled the areas as needed in our new design.
We boosted our total countertop area with a custom-wrapped bookcase to the left of the sink. This also allowed us to bring the island forward. The island and hood are both in the color Miso, a slightly darker stain.
Everything turned out great! If only the fridge would have made it in time. We can thank the magic of photoshop for this back order shipment!
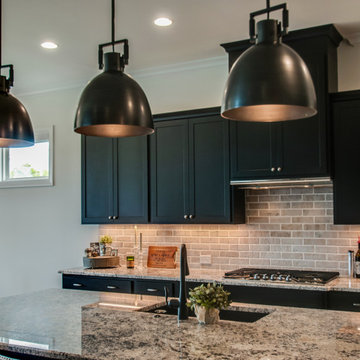
Here is a close up from the kitchen. Who else loves these oversized light fixtures?

Working with repeat clients is always a dream! The had perfect timing right before the pandemic for their vacation home to get out city and relax in the mountains. This modern mountain home is stunning. Check out every custom detail we did throughout the home to make it a unique experience!
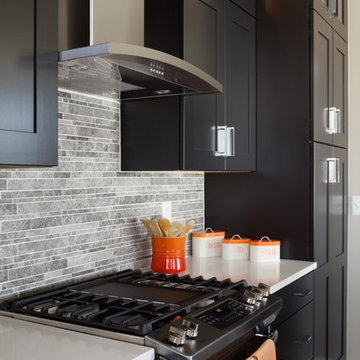
Backsplash is DalTile 'Siberian Tundra' Mosaic Honed Tile. Countertops are Silestone 'White Storm' engineered quartz. Faucet is Moen Spring 'Align' Chrome Pull Down. Cabinetry is Mid Continent Copenhagen painted maple in 'Ebony'. Stainless steel appliances including GE 30" slide-in convection gas range and chimney hood. Paint color is Sherwin Williams #7030 Anew Gray.
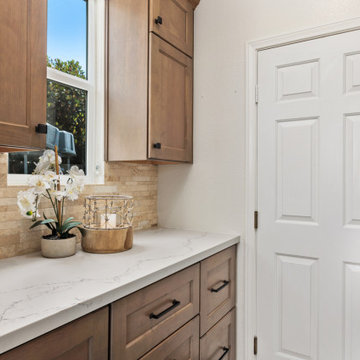
This two-toned custom kitchen was designed for our 5-foot client who loves to cook. Although the floorplan stayed the same, she dreamed of having an appropriate-sized cooktop, and top cabinets she could easily access.
We dropped the back wall toekick a few inches allowing her to safely reach and have better use of the burners. To the left, a small waterfall edge in creamy white Caesarstone quartz, transitions into a standard counter height. Below her cooktop, we have larger drawers for pots and pants and spice pull-outs as her cooking zone. As for the backsplash, our client really loved her travertine tile, we kept it and refilled the areas as needed in our new design.
We boosted our total countertop area with a custom-wrapped bookcase to the left of the sink. This also allowed us to bring the island forward. The island and hood are both in the color Miso, a slightly darker stain.
Everything turned out great! If only the fridge would have made it in time. We can thank the magic of photoshop for this back order shipment!
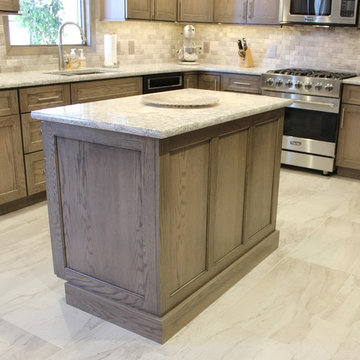
Dura Supreme Cabinetry in the Highland door, Red Oak wood, and gray "Heather" stain. Paired with Viking cooking appliances, Gray Limestone tile, and Cambria Quartz in the Berwyn design. Quad Cities area kitchen remodeled from start to finish by Village Home Stores.
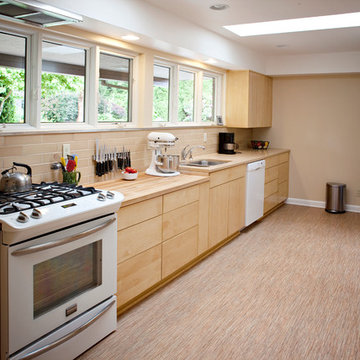
This is a kitchen remodel by Sitka Projects of Portland, Oregon. Featured in this kitchen are full overlay style cabinetry w/ maple slab doors, Salice push open hardware and a custom cut butcher block counter section.
Photo by Acorn Studios

La visite de notre projet Chasse continue ! Nous vous emmenons ici dans la cuisine dessinée et réalisée sur mesure. Pour pimper cette cuisine @recordcuccine, aux jolies tonalités vert gris et moka ,son îlot en chêne, ses portes toute hauteur et ses niches ouvertes rétroéclairées, nous l’avons associée avec un plan de travail en pierre de chez @maisonderudet, des carreaux bejmat au sol de chez @mediterrananée stone, enrichie d'un deck en ipé que sépare une large baie coulissante de chez @alu style .
Découvrez les coulisses du chantier dans nos dossiers " carnets de chantiers"! ?
Ici la cuisine ??
Architecte : @synesthesies
? @sabine_serrad

La visite de notre projet Chasse continue ! Nous vous emmenons ici dans la cuisine dessinée et réalisée sur mesure. Pour pimper cette cuisine @recordcuccine, aux jolies tonalités vert gris et moka ,son îlot en chêne, ses portes toute hauteur et ses niches ouvertes rétroéclairées, nous l’avons associée avec un plan de travail en pierre de chez @maisonderudet, des carreaux bejmat au sol de chez @mediterrananée stone, enrichie d'un deck en ipé que sépare une large baie coulissante de chez @alu style .
Découvrez les coulisses du projet dans nos "carnets de chantier" ?
Ici la cuisine ??
Architecte : @synesthesies
? @sabine_serrad
7
