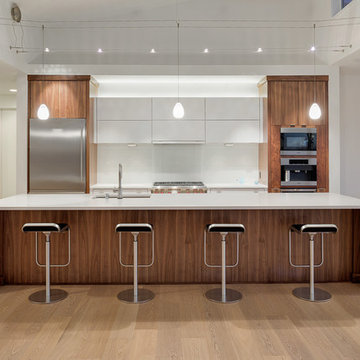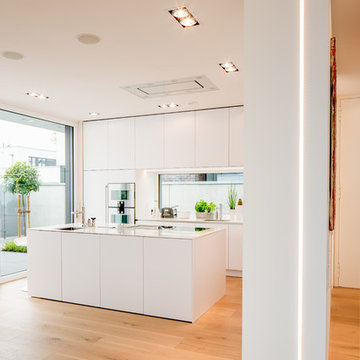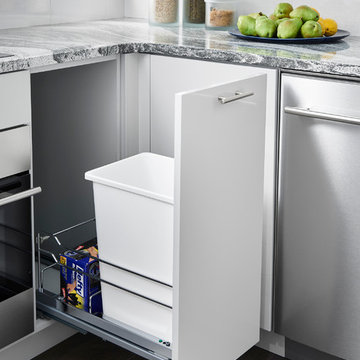Kitchen with a Submerged Sink and Glass Sheet Splashback Ideas and Designs
Refine by:
Budget
Sort by:Popular Today
41 - 60 of 20,198 photos
Item 1 of 3

Roundhouse Urbo matt lacquer bespoke kitchen in Pearl Ashes 3 by Fired Earth and island in Graphite 4 by Fired Earth. Work surface in Quartzstone White 04 and on island, worktop and breakfast bar in Wholestave American Black Walnut. Splashback in colour blocked glass.

Eichler in Marinwood - The primary organizational element of the interior is the kitchen. Embedded within the simple post and beam structure, the kitchen was conceived as a programmatic block from which we would carve in order to contribute to both sense of function and organization.
photo: scott hargis

6 Square painted cabinets
Main Line Kitchen Design specializes in creative design solutions for kitchens in every style. Working with our designers our customers create beautiful kitchens that will be stand the test of time.

A stunning smooth painted Shaker style kitchen in the complementary colours of Farrow & Ball's Elephants Breath and Pink Ground was designed and made to suit this new build home in the village of Winscombe, Somerset.
The house was designed to encourage open plan living and the kitchen with its large central island reflects this.
The island was created for the family, allowing them to meet together for a casual supper or to prepare and serve a meal for a larger gathering. The customers were keen to maximise the island surface but didn't want to loose floor space. A sturdy gallows bracket was made and painted in the same Pink Ground colour to coordinated with and to support the weight of the extra deep overhang.

Dans ce grand appartement, l’accent a été mis sur des couleurs fortes qui donne du caractère à cet intérieur.
On retrouve un bleu nuit dans le salon avec la bibliothèque sur mesure ainsi que dans la chambre parentale. Cette couleur donne de la profondeur à la pièce ainsi qu’une ambiance intimiste. La couleur verte se décline dans la cuisine et dans l’entrée qui a été entièrement repensée pour être plus fonctionnelle. La verrière d’artiste au style industriel relie les deux espaces pour créer une continuité visuelle.
Enfin, on trouve une couleur plus forte, le rouge terracotta, dans l’espace servant à la fois de bureau et de buanderie. Elle donne du dynamisme à la pièce et inspire la créativité !
Un cocktail de couleurs tendance associé avec des matériaux de qualité, ça donne ça !

The design of this remodel of a small two-level residence in Noe Valley reflects the owner's passion for Japanese architecture. Having decided to completely gut the interior partitions, we devised a better-arranged floor plan with traditional Japanese features, including a sunken floor pit for dining and a vocabulary of natural wood trim and casework. Vertical grain Douglas Fir takes the place of Hinoki wood traditionally used in Japan. Natural wood flooring, soft green granite and green glass backsplashes in the kitchen further develop the desired Zen aesthetic. A wall to wall window above the sunken bath/shower creates a connection to the outdoors. Privacy is provided through the use of switchable glass, which goes from opaque to clear with a flick of a switch. We used in-floor heating to eliminate the noise associated with forced-air systems.

A green shaker kitchen in Hackney in a contemporary style with modern appliances and quartz worktops.
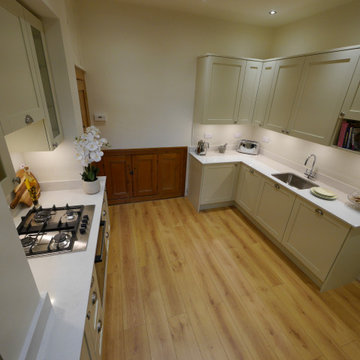
A green shaker kitchen in Hackney in a contemporary style with modern appliances and quartz worktops.

The kitchen has a u-shaped plan and a custom-made central bamboo and walnut table.
Photo by Jim Houston

Photographer: Graham Atkins-Hughes | Kitchen sprayed in Farrow & Ball's 'Purbeck Stone' with black granite worktops | Built in appliances by Miele | Kitchen artwork - framed Miro print via Art.co.uk | Copper finish kitchen bar stools from Atlantic Shopping | Lava stone dining table, Indigo woven dining chairs & 'mushroom' jute rug from West Elm | Bench seat cushions from Andrew Martin | Floorings are the Quickstep long boards in 'Natural Oak' from One Stop Flooring | Walls are painted in Farrow & Ball 'Ammonite' with woodwork contrast painted in 'Strong White' | Roman blind made in the UK by CurtainsLondon.com, from the Harlequin fabric 'Fossil'

The POLIFORM kitchen is all white flat cabinets, undercounter drawer refrigerators and glass/stainless steel appliances. The backsplashes are back-painted glass, with LED cove lighting.
Photography: Geoffrey Hodgdon
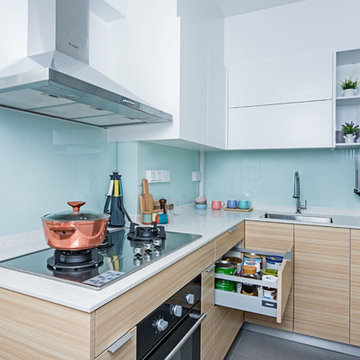
Featuring sleek modern lines and most importantly a thoughtful orientation of available space for maximum functionality.
Project by Arcadia Design Group - Blum UrbanKitchen Best Partner of the Year 2018
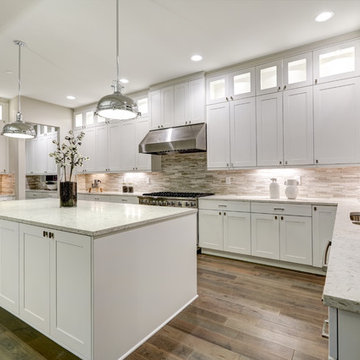
Powered by CABINETWORX
Masterbrand, bright kitchen, open face cabinet storage, mosaic back splash, quartz counter tops, stainless steel hood, hanging lights, goose neck faucet, under mount sink, medium-light wood floors

Fully custom designed kitchen.
Horizontal grain of American Walnut with solid Anegre raised eating bar are modern yet warm response to it's space.
*illustrated images are from participated project while working with: Openspace Architecture Inc.
Kitchen with a Submerged Sink and Glass Sheet Splashback Ideas and Designs
3

