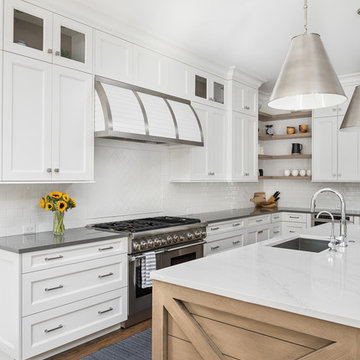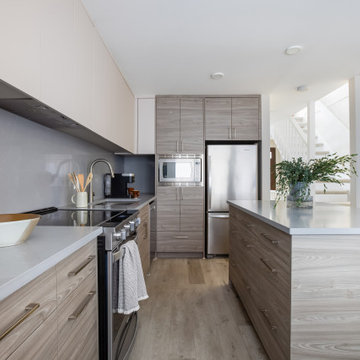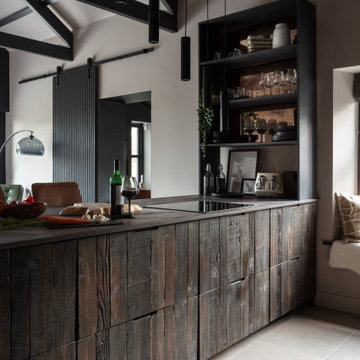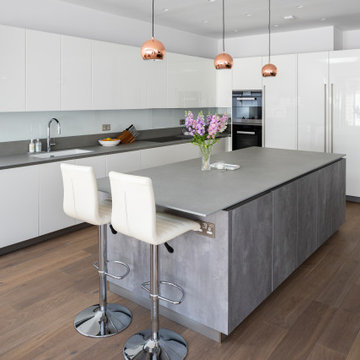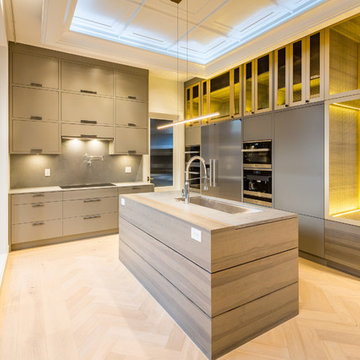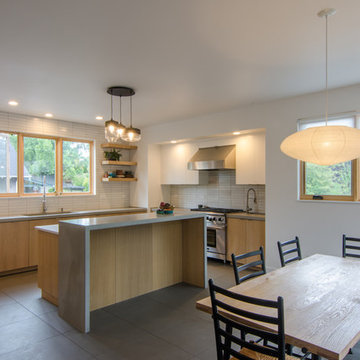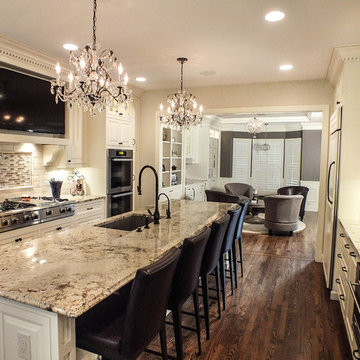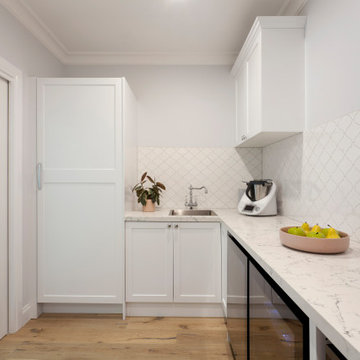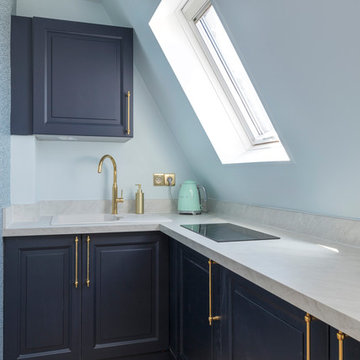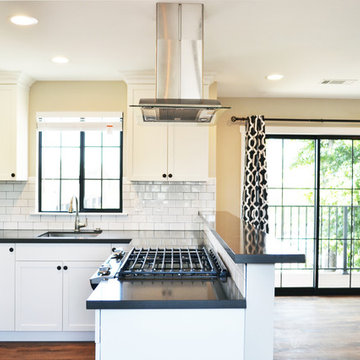Kitchen with a Single-bowl Sink and Grey Worktops Ideas and Designs
Refine by:
Budget
Sort by:Popular Today
221 - 240 of 6,623 photos
Item 1 of 3
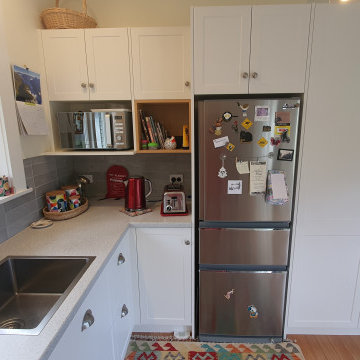
Door style in Dezignatek Ronda. Colour in Quarter Thorndon cream.
Accents in the timber look cabinets was made in Prime Melamine, colour Prime Tawa, woodgrain.
Benchtop in Laminex, Brook Pebble, natural finish.
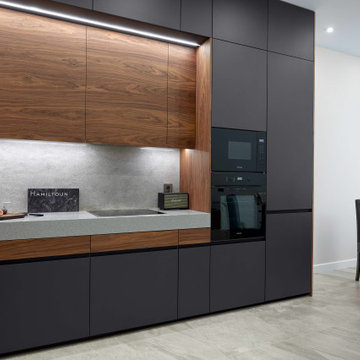
Кухня, модель Era.
Корпус - ЛДСП 18мм влагостойкая, P5E1.
Фасады - эмалированные, основа МДФ 18мм, лак глубоко матовый.
Фасады - натуральный шпон древесины ореха американского, основа МДФ 18мм, лак глубоко матовый.
Боковины - натуральный шпон древесины ореха американского, основа МДФ 18мм, лак глубоко матовый.
Дно антресолей - эмалированное, лак глубоко матовый.
Фартук - искусственный камень LG, 12мм.
Столешница - искусственный камень LG, 12 мм.
Светодиодная подсветка рабочей зоны.
Светодиодная подсветка под антресолями.
Механизмы открывания - ручка-профиль Gola, Blum Tip-on.
Механизмы закрывания - Blum Blumotion, Blum Tip-on.
Ящики Blum Legrabox Рure - 2 группы, 2 ящика.
Волшебный уголок Vauth Sagel.
Бутылочница Vauth Sagel.
Мусорная система выдвижная.
Лоток для приборов.
Сушилка для посуды.
Общая стоимость проекта - 1 465 000 руб. без учета стоимости бытовой техники.
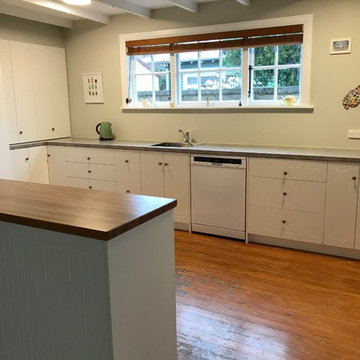
Our customers are loving the long lengths of uninterrupted bench space and all the storage in their new kitchen.
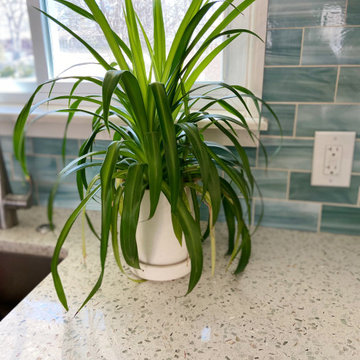
Kitchen countertops featuring Curava recycled glass surfaces in Savaii. The Savaii countertops by Curava featuring recycled glass and natural golden seashells sparkle against the dark cabinetry, stainless appliances, beautiful blue tile and natural light through the kitchen window.
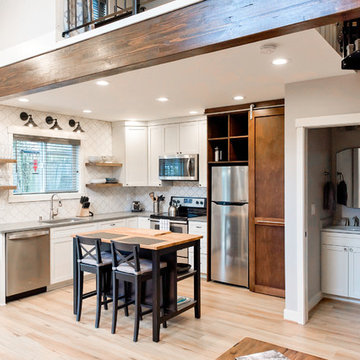
Our clients were looking to build an income property for use as a short term rental in their backyard. In order to keep maximize the available space on a limited footprint, we designed the ADU around a spiral staircase leading up to the loft bedroom. The vaulted ceiling gives the small space a much larger appearance.
To provide privacy for both the renters and the homeowners, the ADU was set apart from the house with its own private entrance.
The design of the ADU was done with local Pacific Northwest aesthetics in mind, including green exterior paint and a mixture of woodgrain and metal fixtures for the interior.
Durability was a major concern for the homeowners. In order to minimize potential damages from renters, we selected quartz countertops and waterproof flooring. We also used a high-quality interior paint that will stand the test of time and clean easily.
The end result of this project was exactly what the client was hoping for, and the rental consistently receives 5-star reviews on Airbnb.

A four bedroom, two bathroom functional design that wraps around a central courtyard. This home embraces Mother Nature's natural light as much as possible. Whatever the season the sun has been embraced in the solar passive home, from the strategically placed north face openings directing light to the thermal mass exposed concrete slab, to the clerestory windows harnessing the sun into the exposed feature brick wall. Feature brickwork and concrete flooring flow from the interior to the exterior, marrying together to create a seamless connection. Rooftop gardens, thoughtful landscaping and cascading plants surrounding the alfresco and balcony further blurs this indoor/outdoor line.
Designer: Dalecki Design
Photographer: Dion Robeson
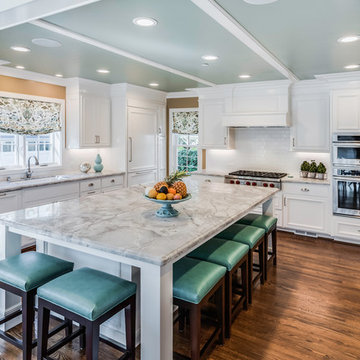
Chris Merenda-Axtell interior design, East Sacramento , kitchen remodel , hardwood floors , painted cabinets , superwhite marble island , stainless appliances , top knobs polished nickel handles
Herringbone design hardwood floor , custom glass transom Sacramento glassworks
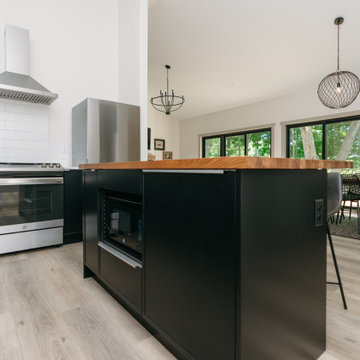
This LVP driftwood-inspired design balances overcast grey hues with subtle taupes. A smooth, calming style with a neutral undertone that works with all types of decor. With the Modin Collection, we have raised the bar on luxury vinyl plank. The result is a new standard in resilient flooring. Modin offers true embossed in register texture, a low sheen level, a rigid SPC core, an industry-leading wear layer, and so much more.
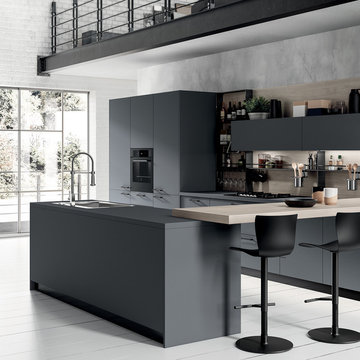
Il Fenix NTM® colore Grigio Bromo esalta l’animo metropolitano di questa cucina dotata di ogni comfort.
Bromine Grey Fenix NTM® emphasises the metropolitan soul of this kitchen fitted with every convenience
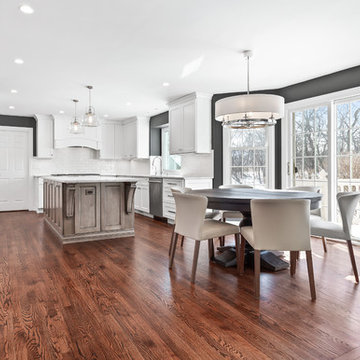
By removing a wall this kitchen became an airy and bright kitchen and family room
Kitchen with a Single-bowl Sink and Grey Worktops Ideas and Designs
12
