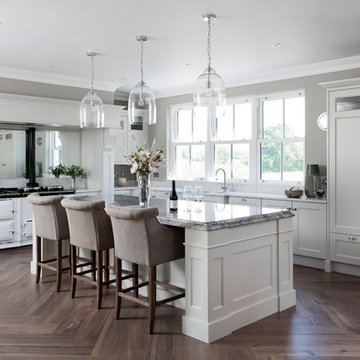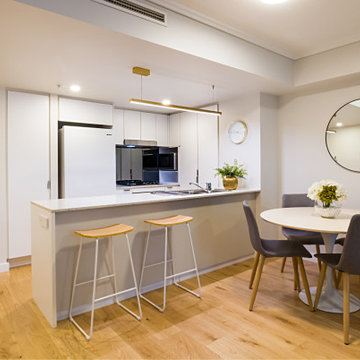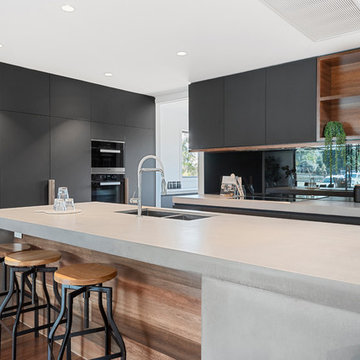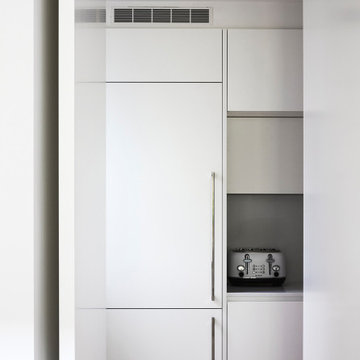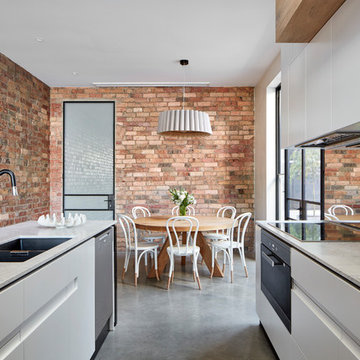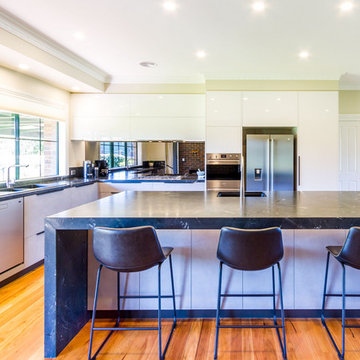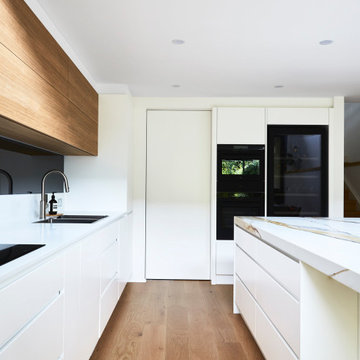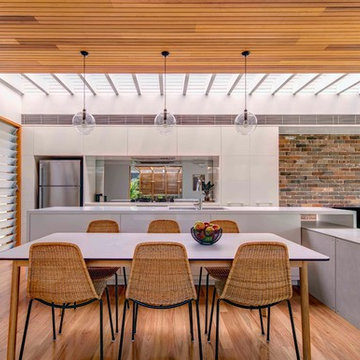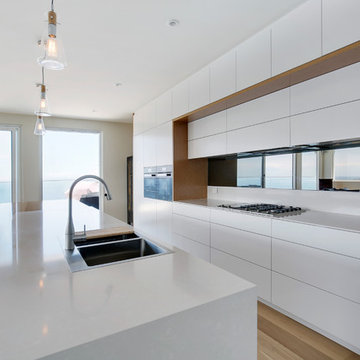Kitchen with a Double-bowl Sink and Mirror Splashback Ideas and Designs
Refine by:
Budget
Sort by:Popular Today
121 - 140 of 1,066 photos
Item 1 of 3
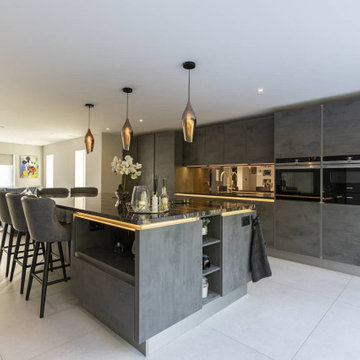
This wow-factor kitchen is the Nobilia Riva Slate Grey with stainless steel recessed handles. The client wanted a stunning showstopping kitchen and teamed with this impressive Orinoco Granite worktop; this design commands attention.
The family like to cook and entertain, so we selected top-of-the-range appliances, including a Siemens oven, a Bora hob, Blanco sink, and Quooker hot water tap.
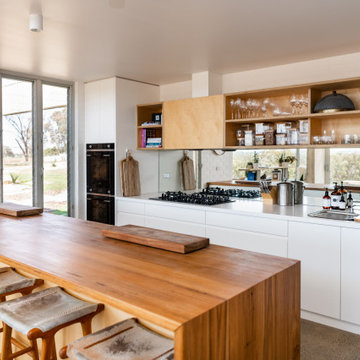
A new house in Wombat, near Young in regional NSW, utilises a simple linear plan to respond to the site. Facing due north and using a palette of robust, economical materials, the building is carefully assembled to accommodate a young family. Modest in size and budget, this building celebrates its place and the horizontality of the landscape.
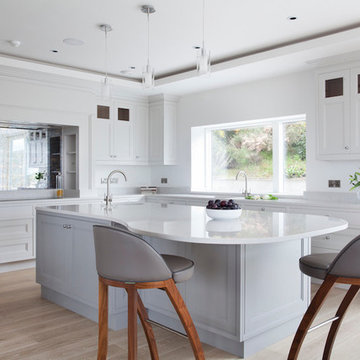
Contemporary style kitchen design with beaded inframe detail, large central island and floor to ceiling height cabinetry.
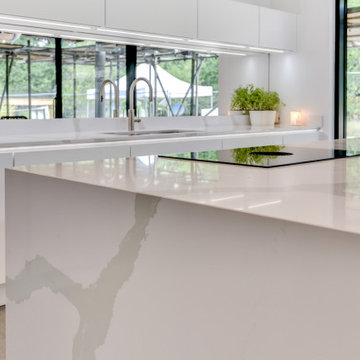
Ultramodern German Kitchen in Ewhurst, Surrey
The Brief
For this project near Ewhurst, Surrey, our contracts team were tasked with creating a minimalist design to suit the extensive construction taking place at this property.
A light and spacious theme was sought by this client, as well as a layout that would flow outdoors to a patio and garden yet make the most of the space available. High-tech appliances were required for function as well as to add to a minimalist design.
Design Elements
For the project, an all-white theme was decided to help the space feel airy with lots of natural light. Kitchen cabinetry is from our trusty German supplier Nobilia, with the client opting for the matt effect furniture of the Fashion range.
In terms of layout, a vast run of full height, then base and wall units are used to incorporate heaps of storage, space for appliances and work surfaces. A large island has been incorporated and adds to the seamless ‘outdoor’ style when bi-fold doors are open in warmer months.
The handleless operation of the kitchen adds to the minimalist feel, with stainless steel rails instead used to access drawers and doors. To add ambience to the space LED strip lighting has been fitted within the handrail, as well as integrated lighting in the wall units.
Special Inclusions
To incorporate high-tech functions Neff cooking appliances, a full-height refrigerator and freezer have been specified in addition to an integrated Neff dishwasher.
As part of the cooking appliance arrangement, a single Slide & Hide oven, combination oven and warming drawer have been utilised each adding heaps of appliance ingenuity. To remove the need for a traditional extractor hood, a Bora Pure venting hob has been placed on the vast island area.
Project Highlight
The work surfaces for this project required extensive attention to detail. Waterfall edges are used on both sides of the island, whilst on the island itself, touch sockets have been fabricated into the quartz using a waterjet to create almost unnoticeable edges.
The veins of the Silestone work surfaces have been matched at joins to create a seamless appearance on the waterfall edges and worktop upstands.
The finish used for the work surfaces is Bianco Calacatta.
The End Result
The outcome of this project is a wonderful kitchen and dining area, that delivers all the elements of the brief. The quartz work surfaces are a particular highlight, as well as the layout that is flexible and can function as a seamless inside-outside kitchen in hotter months.
This project was undertaken by our contract kitchen team. Whether you are a property developer or are looking to renovate your own home, consult our expert designers to see how we can design your dream space.
To arrange an appointment, visit a showroom or book an appointment online.
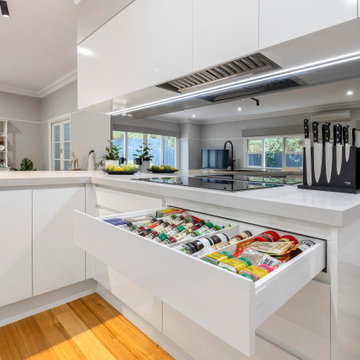
Accommodate all those Herbs & Spice Containers in a Modern Kitchen
This very thought out kitchen accommodating all of those herbs and spice containers, that the modern "chef" accumulates! Easily access of different size jars, the perfect storage system.
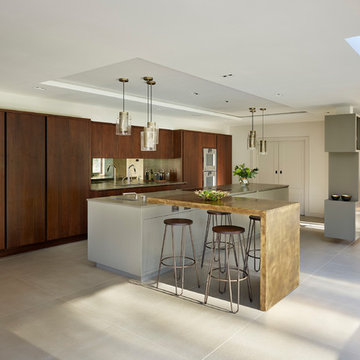
This large open plan kitchen features a combination of stunning textures as well as colours from natural wood grain, to copper and hand painted elements creating an exciting Mix & Match style. An open room divider provides the perfect zoning piece of furniture to allow interaction between the kitchen and cosy relaxed seating area. A large dining area forms the other end of the room for continued conversation whilst entertaining and cooking.
Photography credit:Darren Chung
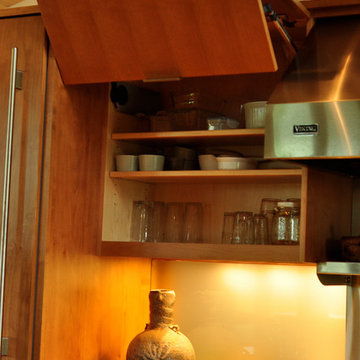
The modern kitchen is designed around a clean smooth look that blends in with the rest of the house.
Designed and Constructed by John Mast Construction, Photo by Caleb Mast
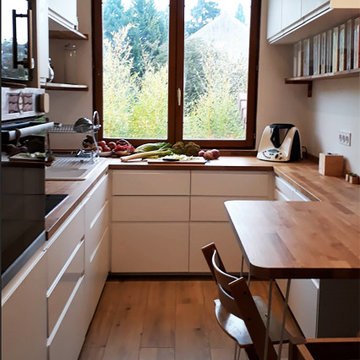
La cuisine, très vieillotte a été repensée pour être plus fonctionnelle et plus lumineuse.
Une table a été ajoutée dans le prolongement du plan de travail pour accueillir toute la famille pour le petit déjeuner ou la préparation des repas.
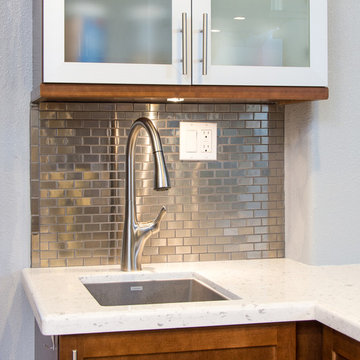
This San Diego Kitchen is located in Mira Mesa, California and has an open feel with silver tile backsplash. The unique aspect of this Kitchen is the vine patterned pantry door.
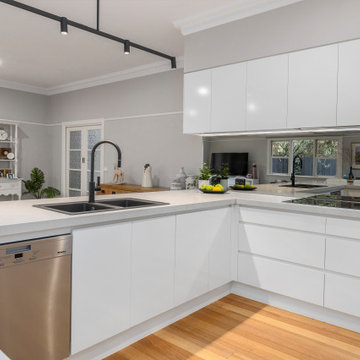
A simple colour scheme has emerged through the design process, with every function catered for this family. The abundance of bench space is ideal for the busy family life with teenage boys.
The functionality of the kitchen was essential for this young adult family. Bench space and storage capacity were noted as items of importance along with the lighting.
A sleek minimalist space has emerged through the design process, with the designer taking the opportunity to move the oven to the rear wall alongside the pantry spaces.
Effectively this opened up the bench space either side of the hotplate. The inclusion of drawers under the bench and throughout the internals of the multiple pantries allowed for more usable storage
A mirror splashback was placed behind the hotplate with LED strip lighting creating an ambient light for the night time setting. The consistent theme of black appliances and accessories adds to the structure of the space.
This kitchen performs well in an entertainment capacity with a bar fridge built into the rear of the kitchen facing the living zone, along with more cupboards to store glassware and beverages
Kitchen with a Double-bowl Sink and Mirror Splashback Ideas and Designs
7
