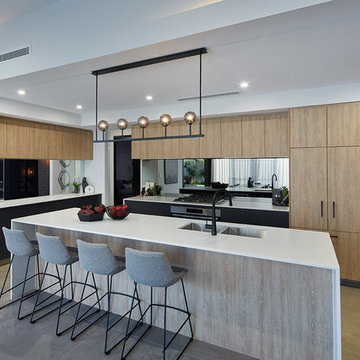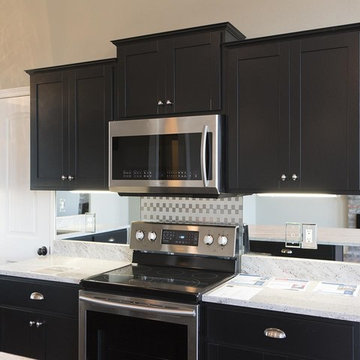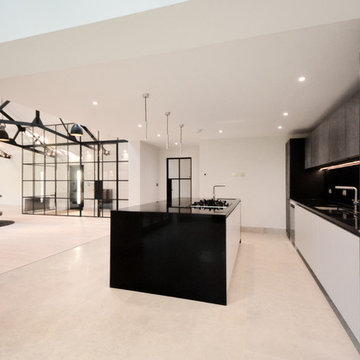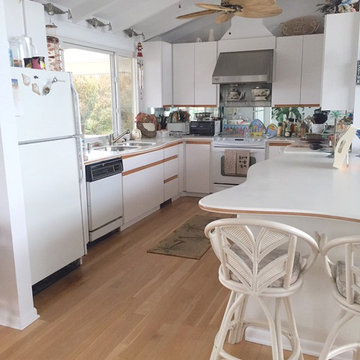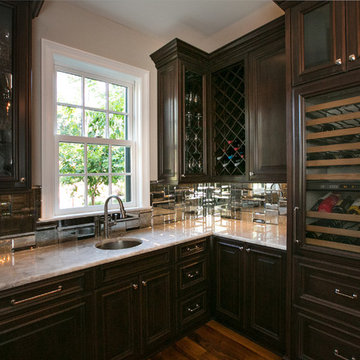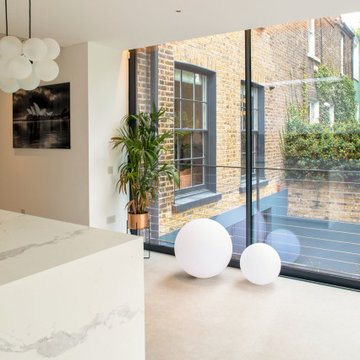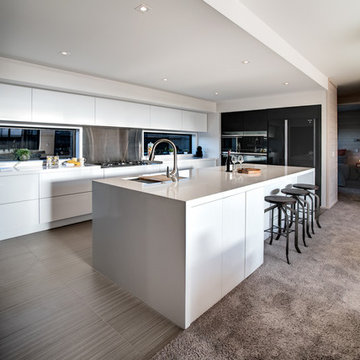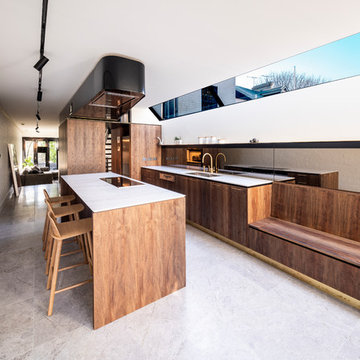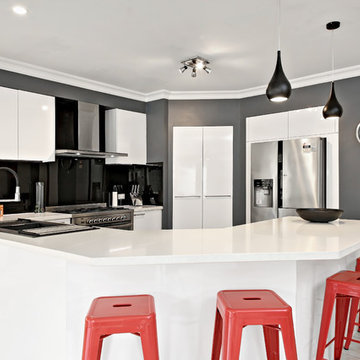Kitchen with a Double-bowl Sink and Mirror Splashback Ideas and Designs
Refine by:
Budget
Sort by:Popular Today
101 - 120 of 1,066 photos
Item 1 of 3
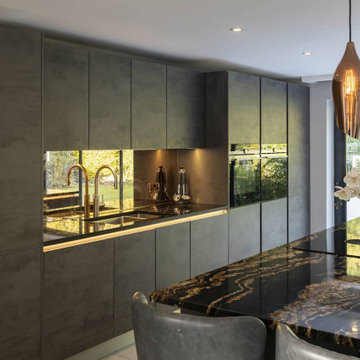
This wow-factor kitchen is the Nobilia Riva Slate Grey with stainless steel recessed handles. The client wanted a stunning showstopping kitchen and teamed with this impressive Orinoco Granite worktop; this design commands attention.
The family like to cook and entertain, so we selected top-of-the-range appliances, including a Siemens oven, a Bora hob, Blanco sink, and Quooker hot water tap.
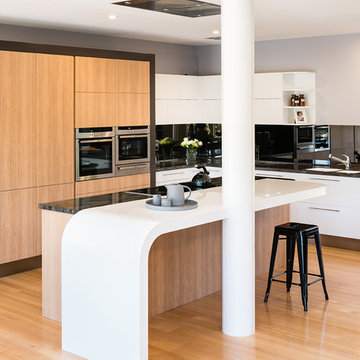
Two door finishes:-
Laminex Sublime Teak
Two pack paint in 'White on White'
Bench top - Corian 'Sorrel', 'Glacier White' and 'Glacier Ice' used to clad column with LEDs for evening effect.
Photography by Tim Turner
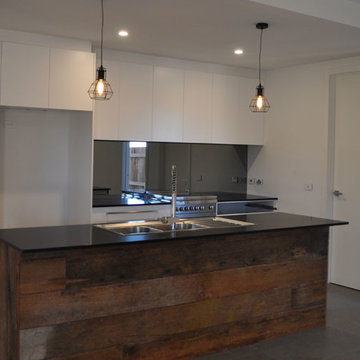
This custom built house is set in Springbank rise, Casey. The clients brief was an open plan low maintenance house with a modern feel. With timber features, natural tones and sleek lines throughout the property the end result is a stylish yet simple.
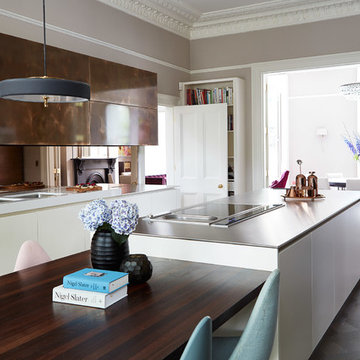
Roundhouse Urbo matt lacquer bespoke kitchen in Farrow & Ball Wimbourne White with wall cabinets in high gloss Burnished Bronze and polished Blanco Zeus and stainless steel worksurfaces and bronze mirror splashback. Photogrpahy by Malcom Menzies.
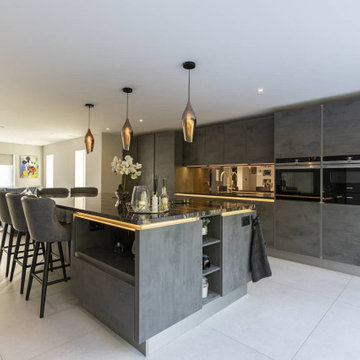
This wow-factor kitchen is the Nobilia Riva Slate Grey with stainless steel recessed handles. The client wanted a stunning showstopping kitchen and teamed with this impressive Orinoco Granite worktop; this design commands attention.
The family like to cook and entertain, so we selected top-of-the-range appliances, including a Siemens oven, a Bora hob, Blanco sink, and Quooker hot water tap.
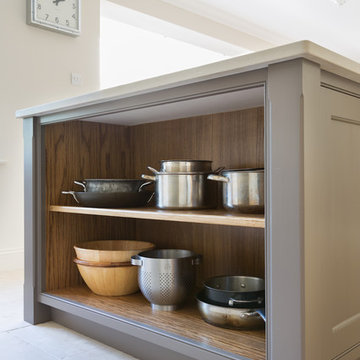
This luxury bespoke kitchen is situated in a stunning family home in the leafy green London suburb of Hadley Wood. The kitchen is from the Nickleby range, a design that is synonymous with classic contemporary living. The kitchen cabinetry is handmade by Humphrey Munson’s expert team of cabinetmakers using traditional joinery techniques.
The kitchen itself is flooded with natural light that pours in through the windows and bi-folding doors which gives the space a super clean, fresh and modern feel. The large kitchen island takes centre stage and is cleverly divided into distinctive areas using a mix of silestone worktop and smoked oak round worktop.
The kitchen island is painted in and because the client really loved the Spenlow handles we used those for this Nickleby kitchen. The double Bakersfield smart divide sink by Kohler has the Perrin & Rowe tap and a Quooker boiling hot water tap for maximum convenience.
The painted cupboards are complimented by smoked oak feature accents throughout the kitchen including the two bi-folding cupboard doors either side of the range cooker, the round bar seating at the island as well as the cupboards for the integrated column refrigerator, freezer and curved pantry.
The versatility of this kitchen lends itself perfectly to modern family living. There is seating at the kitchen island – a perfect spot for a mid-week meal or catching up with a friend over coffee. The kitchen is designed in an open plan format and leads into the dining area which is housed in a light and airy conservatory garden room.
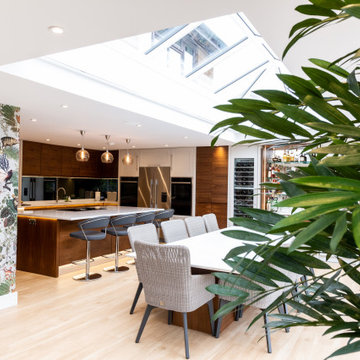
The Whatmore family live in a detached five-bedroom house in the village of Great Amwell in Hertfordshire. Owners, Mr and Mrs Whatmore often have family guests to stay and enjoy entertaining and holding big parties. They therefore requested a kitchen that that would function well for these gatherings, while suiting the large space – an extension added to the back of their home. It was also important that their new kitchen would complement Mrs Whatmore’s pride and joy, the garden.
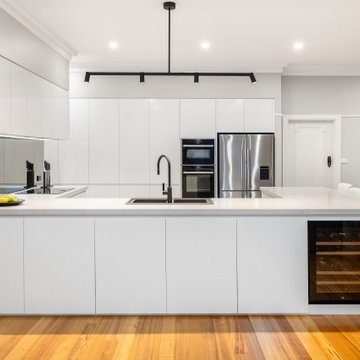
Modern & Minimalist at its Best
Our Ashburton project is a striking example of clean modern design. We love the handle free look and all that tall storage. A perfect way to utilise the difficult corner unit with a drinks fridge, accessing along side the seating area. Now drinks anyone?
The functionality of the kitchen was essential for this young adult family. Bench space and storage capacity were noted as items of importance along with the lighting.
A sleek minimalist space has emerged through the design process, with the designer taking the opportunity to move the oven to the rear wall alongside the pantry spaces.
Effectively this opened up the bench space either side of the hotplate. The inclusion of drawers under the bench and throughout the internals of the multiple pantries allowed for more usable storage
A mirror splashback was placed behind the hotplate with LED strip lighting creating an ambient light for the night time setting. The consistent theme of black appliances and accessories adds to the structure of the space.
This kitchen performs well in an entertainment capacity with a bar fridge built into the rear of the kitchen facing the living zone, along with more cupboards to store glassware and beverages
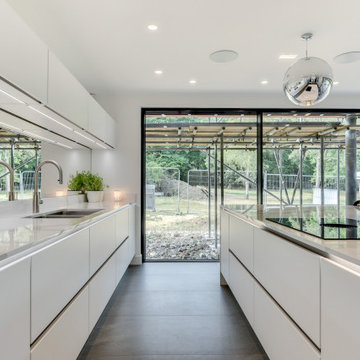
Ultramodern German Kitchen in Ewhurst, Surrey
The Brief
For this project near Ewhurst, Surrey, our contracts team were tasked with creating a minimalist design to suit the extensive construction taking place at this property.
A light and spacious theme was sought by this client, as well as a layout that would flow outdoors to a patio and garden yet make the most of the space available. High-tech appliances were required for function as well as to add to a minimalist design.
Design Elements
For the project, an all-white theme was decided to help the space feel airy with lots of natural light. Kitchen cabinetry is from our trusty German supplier Nobilia, with the client opting for the matt effect furniture of the Fashion range.
In terms of layout, a vast run of full height, then base and wall units are used to incorporate heaps of storage, space for appliances and work surfaces. A large island has been incorporated and adds to the seamless ‘outdoor’ style when bi-fold doors are open in warmer months.
The handleless operation of the kitchen adds to the minimalist feel, with stainless steel rails instead used to access drawers and doors. To add ambience to the space LED strip lighting has been fitted within the handrail, as well as integrated lighting in the wall units.
Special Inclusions
To incorporate high-tech functions Neff cooking appliances, a full-height refrigerator and freezer have been specified in addition to an integrated Neff dishwasher.
As part of the cooking appliance arrangement, a single Slide & Hide oven, combination oven and warming drawer have been utilised each adding heaps of appliance ingenuity. To remove the need for a traditional extractor hood, a Bora Pure venting hob has been placed on the vast island area.
Project Highlight
The work surfaces for this project required extensive attention to detail. Waterfall edges are used on both sides of the island, whilst on the island itself, touch sockets have been fabricated into the quartz using a waterjet to create almost unnoticeable edges.
The veins of the Silestone work surfaces have been matched at joins to create a seamless appearance on the waterfall edges and worktop upstands.
The finish used for the work surfaces is Bianco Calacatta.
The End Result
The outcome of this project is a wonderful kitchen and dining area, that delivers all the elements of the brief. The quartz work surfaces are a particular highlight, as well as the layout that is flexible and can function as a seamless inside-outside kitchen in hotter months.
This project was undertaken by our contract kitchen team. Whether you are a property developer or are looking to renovate your own home, consult our expert designers to see how we can design your dream space.
To arrange an appointment, visit a showroom or book an appointment online.
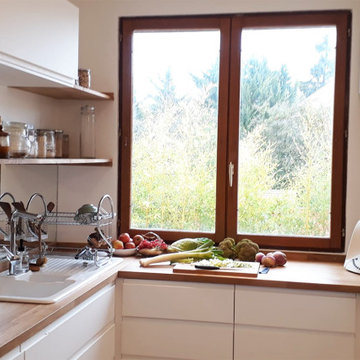
La cuisine a été complétement optimisée et repensée pour répondre aux besoin d'une famille.
Elle gagne ainsi en espace de travail et en luminosité.
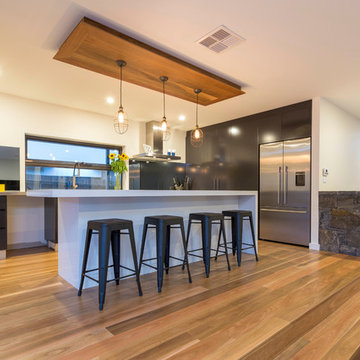
Award winning design, semi-industrial, raised kitchen with stone island bench and stainless steel rear bench. Large walk-in pantry with power points, spotted gum timber floors and feature light. Industrial pendant lights.
Photo Donna Sulway
Kitchen with a Double-bowl Sink and Mirror Splashback Ideas and Designs
6
