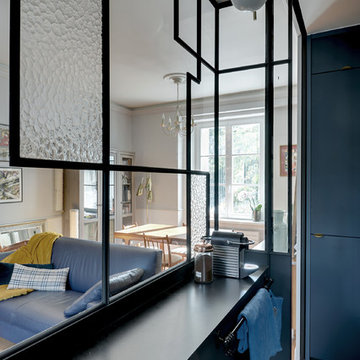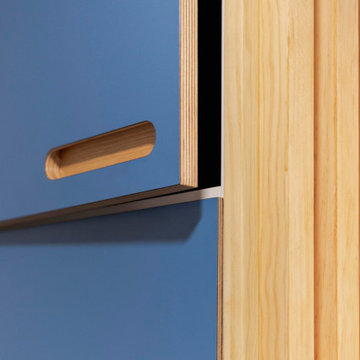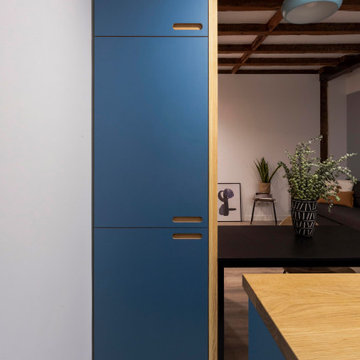Kitchen with a Built-in Sink and Blue Floors Ideas and Designs
Refine by:
Budget
Sort by:Popular Today
121 - 140 of 219 photos
Item 1 of 3
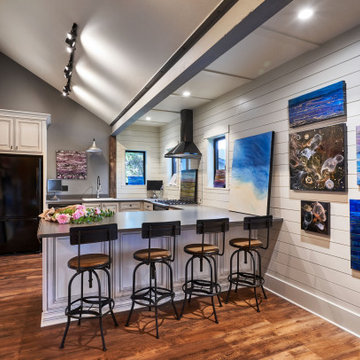
This space will house hor d'oeuvres, demonstrations and cooking classes. Mostly, it will be filled with art!
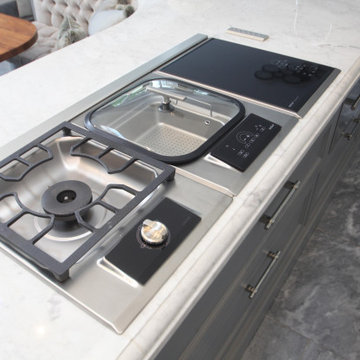
An Approved Used Kitchen via Used Kitchen Exchange.
Installed just a few years ago, the stunning Davonport Audley kitchen is an Edwardian inspired design with a fresh and modern twist.
Kitchen features hand-painted cabinetry, walnut interiors, and an incredible central island with integrated leather banquette seating for 8. This very same kitchen is currently featured on the Davonport website. This kitchen is the height of luxury and will be the crown jewel of its new home – this is a fantastic opportunity for a buyer with a large space to purchase a showstopping designer kitchen for a fraction of the original purchase price.
Fully verified by Davonport and Moneyhill Interiors, this kitchen can be added to if required. The original purchase price of the cabinetry and worktops would have been in excess of £100,000.

Natural stone outdoor kitchen with a 26’ long soapstone serpentine bar. A few of the features included: Alfresco grill, Lynx side burner, weather sealed pantry, and a garbage/recycling drawer. Designed & under construction by Garden Artisans LLC — with Dan Jamet
Designed & photo by Peter Jamet in Skillman, New Jersey.

Nos clients ont fait appel à notre agence pour une rénovation partielle.
L'une des pièces à rénover était le salon & la cuisine. Les deux pièces étaient auparavant séparées par un mur.
Nous avons déposé ce dernier pour le remplacer par une verrière semi-ouverte. Ainsi la lumière circule, les espaces s'ouvrent tout en restant délimités esthétiquement.
Les pièces étant tout en longueur, nous avons décidé de concevoir la verrière avec des lignes déstructurées. Ceci permet d'avoir un rendu dynamique et esthétique.
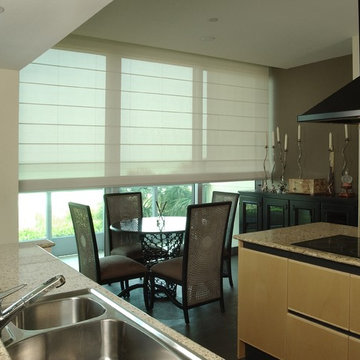
Cascade style, Solarweave® fabric, motorized Roman Shades with Radio Frequency Remote Control Operation
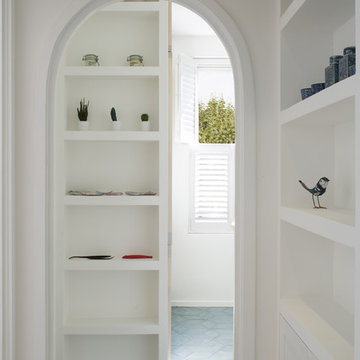
Full length Dinesen wooden floor planks of 5 meters long were brought inside through the window and fitted throughout the flat, except kitchen and bathrooms. Kitchen floor was tiled with beautiful blue Moroccan cement tiles. Kitchen itself was designed in light washed wood and imported from Spain. In order to gain more storage space some of the kitchen units were fitted inside of the existing chimney breast. Kitchen worktop was made in white concrete which worked well with rustic looking cement floor tiles.
fot. Richard Chivers
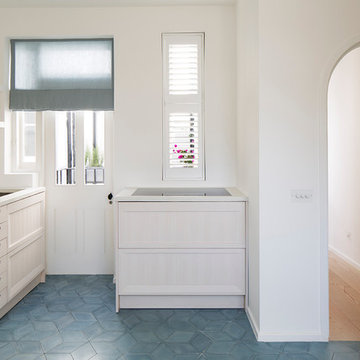
Full length Dinesen wooden floor planks of 5 meters long were brought inside through the window and fitted throughout the flat, except kitchen and bathrooms. Kitchen floor was tiled with beautiful blue Moroccan cement tiles. Kitchen itself was designed in light washed wood and imported from Spain. In order to gain more storage space some of the kitchen units were fitted inside of the existing chimney breast. Kitchen worktop was made in white concrete which worked well with rustic looking cement floor tiles.
photos by Richard Chivers
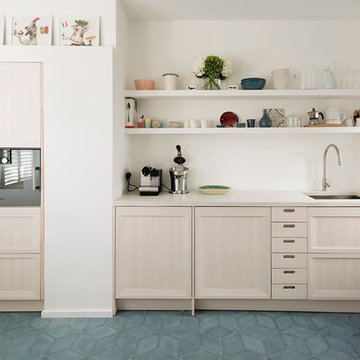
Full length Dinesen wooden floor planks of 5 meters long were brought inside through the window and fitted throughout the flat, except kitchen and bathrooms. Kitchen floor was tiled with beautiful blue Moroccan cement tiles. Kitchen itself was designed in light washed wood and imported from Spain. In order to gain more storage space some of the kitchen units were fitted inside of the existing chimney breast. Kitchen worktop was made in white concrete which worked well with rustic looking cement floor tiles.
photos by Richard Chivers
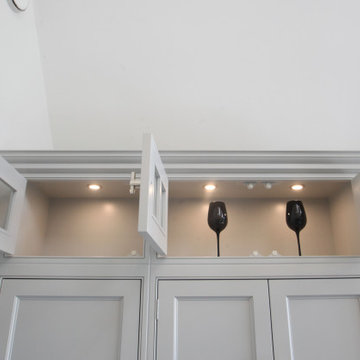
An Approved Used Kitchen via Used Kitchen Exchange.
Installed just a few years ago, the stunning Davonport Audley kitchen is an Edwardian inspired design with a fresh and modern twist.
Kitchen features hand-painted cabinetry, walnut interiors, and an incredible central island with integrated leather banquette seating for 8. This very same kitchen is currently featured on the Davonport website. This kitchen is the height of luxury and will be the crown jewel of its new home – this is a fantastic opportunity for a buyer with a large space to purchase a showstopping designer kitchen for a fraction of the original purchase price.
Fully verified by Davonport and Moneyhill Interiors, this kitchen can be added to if required. The original purchase price of the cabinetry and worktops would have been in excess of £100,000.
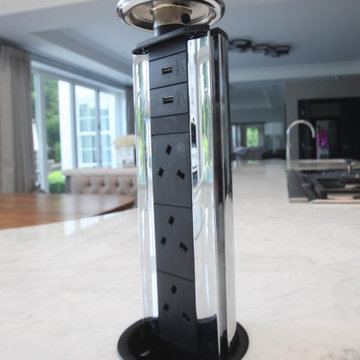
An Approved Used Kitchen via Used Kitchen Exchange.
Installed just a few years ago, the stunning Davonport Audley kitchen is an Edwardian inspired design with a fresh and modern twist.
Kitchen features hand-painted cabinetry, walnut interiors, and an incredible central island with integrated leather banquette seating for 8. This very same kitchen is currently featured on the Davonport website. This kitchen is the height of luxury and will be the crown jewel of its new home – this is a fantastic opportunity for a buyer with a large space to purchase a showstopping designer kitchen for a fraction of the original purchase price.
Fully verified by Davonport and Moneyhill Interiors, this kitchen can be added to if required. The original purchase price of the cabinetry and worktops would have been in excess of £100,000.
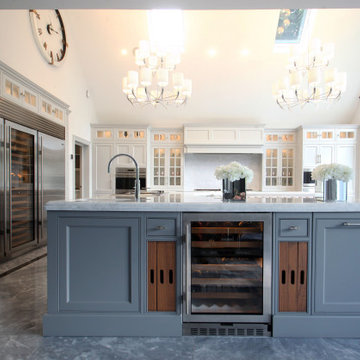
An Approved Used Kitchen via Used Kitchen Exchange.
Installed just a few years ago, the stunning Davonport Audley kitchen is an Edwardian inspired design with a fresh and modern twist.
Kitchen features hand-painted cabinetry, walnut interiors, and an incredible central island with integrated leather banquette seating for 8. This very same kitchen is currently featured on the Davonport website. This kitchen is the height of luxury and will be the crown jewel of its new home – this is a fantastic opportunity for a buyer with a large space to purchase a showstopping designer kitchen for a fraction of the original purchase price.
Fully verified by Davonport and Moneyhill Interiors, this kitchen can be added to if required. The original purchase price of the cabinetry and worktops would have been in excess of £100,000.
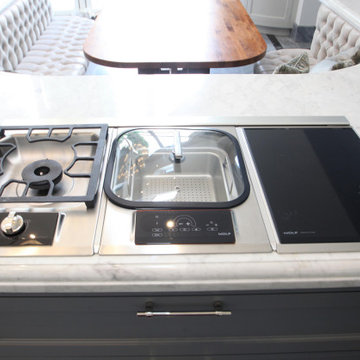
An Approved Used Kitchen via Used Kitchen Exchange.
Installed just a few years ago, the stunning Davonport Audley kitchen is an Edwardian inspired design with a fresh and modern twist.
Kitchen features hand-painted cabinetry, walnut interiors, and an incredible central island with integrated leather banquette seating for 8. This very same kitchen is currently featured on the Davonport website. This kitchen is the height of luxury and will be the crown jewel of its new home – this is a fantastic opportunity for a buyer with a large space to purchase a showstopping designer kitchen for a fraction of the original purchase price.
Fully verified by Davonport and Moneyhill Interiors, this kitchen can be added to if required. The original purchase price of the cabinetry and worktops would have been in excess of £100,000.
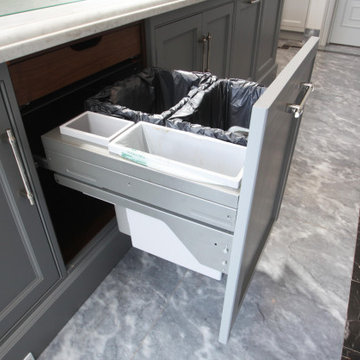
An Approved Used Kitchen via Used Kitchen Exchange.
Installed just a few years ago, the stunning Davonport Audley kitchen is an Edwardian inspired design with a fresh and modern twist.
Kitchen features hand-painted cabinetry, walnut interiors, and an incredible central island with integrated leather banquette seating for 8. This very same kitchen is currently featured on the Davonport website. This kitchen is the height of luxury and will be the crown jewel of its new home – this is a fantastic opportunity for a buyer with a large space to purchase a showstopping designer kitchen for a fraction of the original purchase price.
Fully verified by Davonport and Moneyhill Interiors, this kitchen can be added to if required. The original purchase price of the cabinetry and worktops would have been in excess of £100,000.
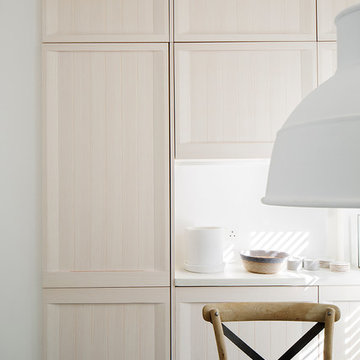
Full length Dinesen wooden floor planks of 5 meters long were brought inside through the window and fitted throughout the flat, except kitchen and bathrooms. Kitchen floor was tiled with beautiful blue Moroccan cement tiles. Kitchen itself was designed in light washed wood and imported from Spain. In order to gain more storage space some of the kitchen units were fitted inside of the existing chimney breast. Kitchen worktop was made in white concrete which worked well with rustic looking cement floor tiles.
photos by Richard Chivers
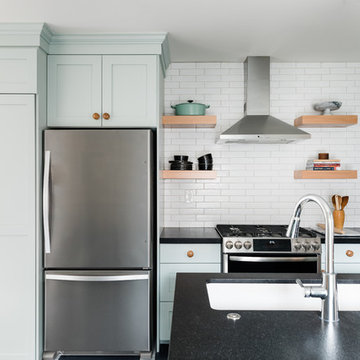
Solid black marble countertops with Benjamin Moore picnic basket blue painted cabinets. Wooden knobs and shelving as an accent. The backsplash is a natural brick that has been painted white.
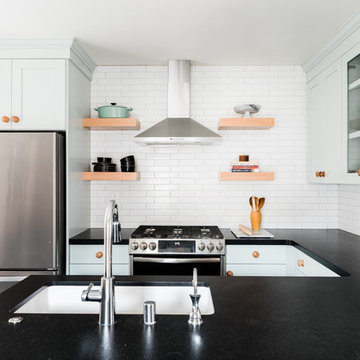
Solid black marble countertops with Benjamin Moore picnic basket blue painted cabinets. Wooden knobs and shelving as an accent. The backsplash is a natural brick that has been painted white.

A closer look at the custom peninsula shelving unit that maximizes the storage ability and functionality of the small kitchen.
Kitchen with a Built-in Sink and Blue Floors Ideas and Designs
7
