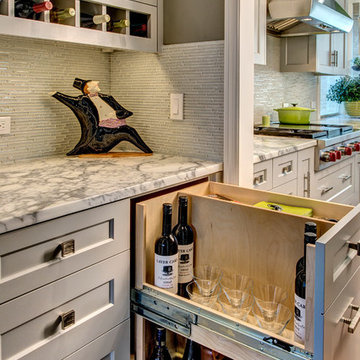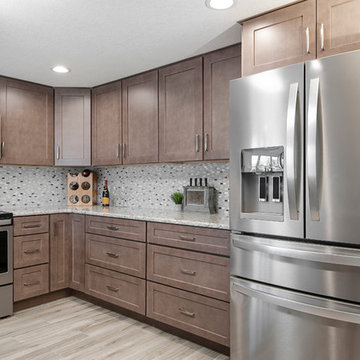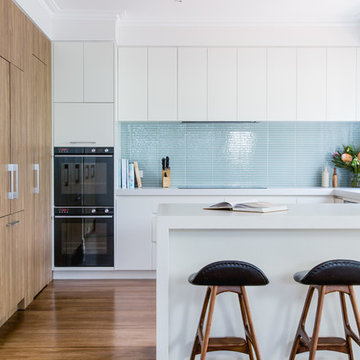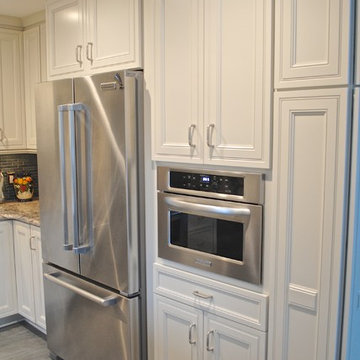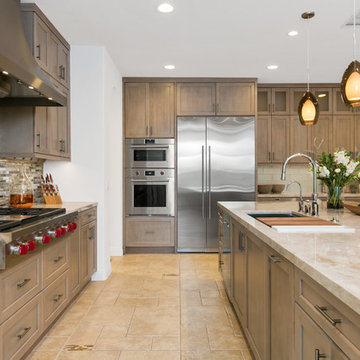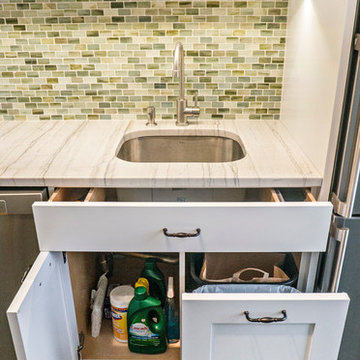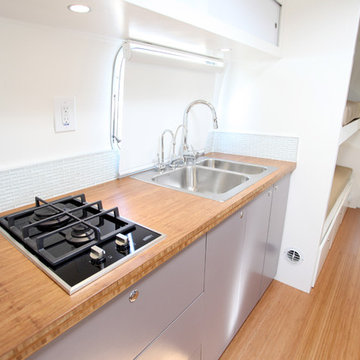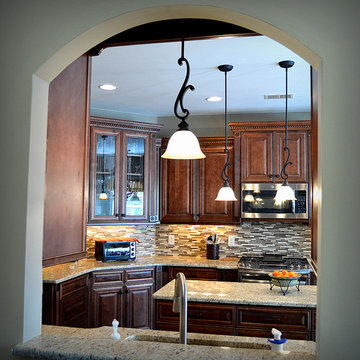Kitchen Pantry with Glass Tiled Splashback Ideas and Designs
Refine by:
Budget
Sort by:Popular Today
281 - 300 of 2,753 photos
Item 1 of 3
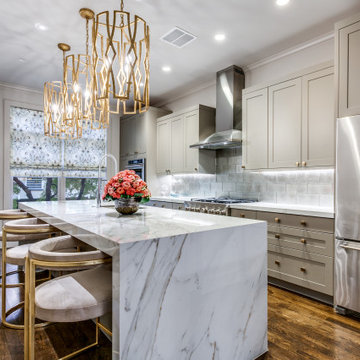
Eat-in kitchen - large transitional l-shaped dark wood floor eat-in kitchen idea with an undermount sink, shaker cabinets, greige cabinets, Ann Saks Lucian Metallic glass tile in a warm bronze backsplash, stainless steel appliances, Visual Comfort hanging pendants, an island and custom porcelain countertops
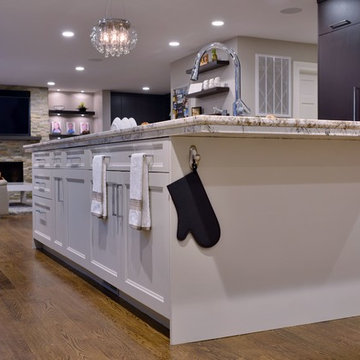
Starck took down wall between the kitchen and family room creating one sumptuous space for living. He even added a handy hook for the oven mitt.
Ric Marder Imagery
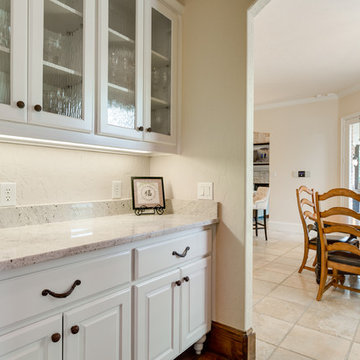
For this butlers pantry we needed to freshen the look on a budget. We decided to spend the money on elements that we knew would bright the place up and give the home what buyers today are looking for. We repainted the aged appearance of the cabinets and window frames and replaced the granite to the lighter option. We moved the original dining room light into the breakfast area to knowing it would look great in the newly updated kitchen.
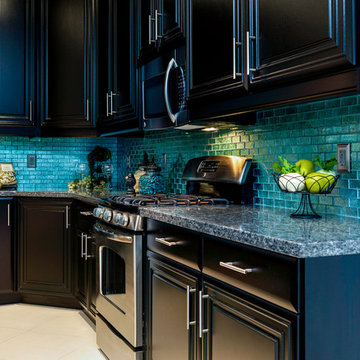
The hardware featured on these LTI cabinets is the Hafele brushed nickel handles which compliment the lines of the cabinetry. The Folia glass mosaic tile shines with brilliantly against the glossy black cabinetry.
Photography by Victor Bernard
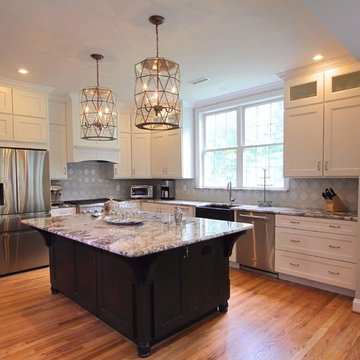
We removed the existing column to free up space between the kitchen and breakfast area. All new stainless steel appliances were chosen and the electric range was replaced by a large six-burner gas oven. To add more storage space, 30” cabinets were replaced by 42” cabinets in “white porcelain”. Translucent glass cabinets with interior lights were an interesting accent without exposing the inside. The enlarged island in a “shadow pewter” now sits four people. It houses many outlets, recycling, and a drawer-style microwave. Black and white granite in “Alaska white” bridges the color scheme between the two cabinetry colors. Elegant accessories such as large cylinder pendants, black farm sink, and opaque glass wall tile created a uniquely coordinated style.
In addition to the main kitchen area, our clients wanted to enlarge their existing pantry. Keeping with the new color scheme, the pantry is now double its size and holds dry goods on the right side and a bar area with floating shelves on the left. A rolling black barn door was installed to be creative and functional.
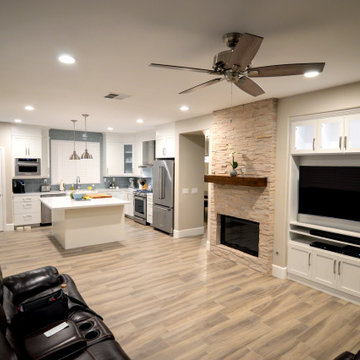
Bringing a dated kitchen back to life has never been more apparent than in this amazing transformation. We all live with our “Just Fine” kitchens for so long. This family had had enough. Today, we bring you this modernized remodel in Corona, CA. The first thing you notice is the stark white shaker cabinets topped with a quartz countertop that mimics Carrara tile. Pendant lights over the new oversized kitchen island, which we extended for seating, top off the look of the new space. Adding light blue, glass tile, in a brick pattern up to the ceiling adds a touch of classic color. Atop the new cabinets is a custom soffit that not only adds character, but helps to conceal the ventilation for the stove and oven vent. A beautiful and useful addition. The kitchen sink is a centerpiece of it’s own, an apron front Kohler, single bowl, porcelain over cast iron masterpiece. Adding a Moen faucet with a built in extendable spray arm attachment conforms with the clean look of the room. As usual we added Lazy Susan’s in the corner cabinets, and banks for full extension drawers into the island for storage and functionality. A couple of accents are the new under cabinet LED lights, and the frosted glass door fronts on both the corner cabinet and the pantry door. But we didn’t stop there! New flooring leads you from the front door, through the kitchen and family room, off into the upgraded powder room. A 6x36 porcelain, commercially rated tile, and of course finished with acrylic grout for cleanliness. In the family room, to bring it up to date as well since it adjoins the kitchen, an all-new fireplace and entertainment center were built. Slate stacked stone, framed outward, to become a focal point in the room sits next to the clean and sturdy new entertainment center. Built with glass door fronts donned with dimmer lights, and bottom cabinets and shelving for the necessities at the bottom of the unit. These homeowners knew just what they wanted, and we were so happy to provide the perfect living space, custom designed for their family.
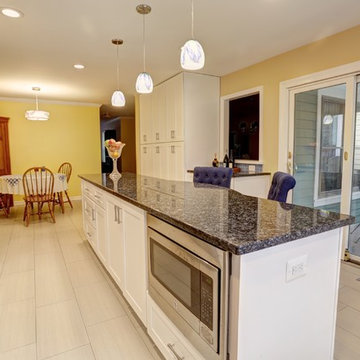
Light and bright kitchen accented with bold blue and yellow color. This kitchen was a feat of engineering as well as design, with a completely retooled floorplan to add lots of storage and flow. Recessed and accent lights combined with window and glass door exposure offer plenty of illumination. Gourmet 6-burner gas cooktop with double oven, an island with built-in microwave and cookbook shelves, and a pass-thru serving window to the dining room provide plenty of resources for easy prep and serving of delicious meals. White cabinets and stainless steel appliances complete the bright, clean look of this streamlined kitchen.
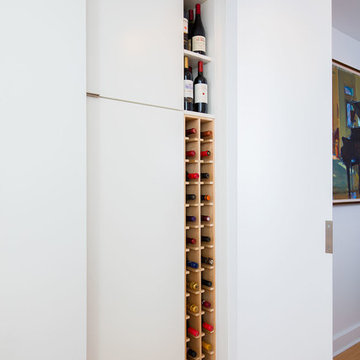
An existing closet in the entry hall was retrofitted with a custom wine rack, a food pantry with adjustable rollout shelves, and space for cleaning supply storage.
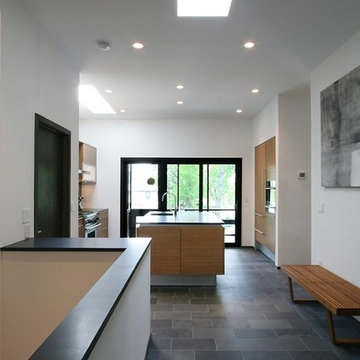
We opened up the kitchen to the entry and stairwell by removing the wall between the kitchen and the hall, moving the closets out of the hall, and opening up the staircase to the lower level with a half wall, which created a more open floor plan. We further expanded the space visually by adding a wall of sliding glass doors to the porch at one end of the kitchen, which flooded the room with natural light and pulled the outdoors inside.
Project:: Partners 4, Design
Kitchen & Bath Designer:: John B.A. Idstrom II
Cabinetry:: Poggenpohl
Photography:: Gilbertson Photography
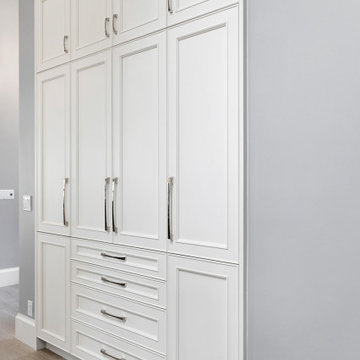
Customized to perfection, a remarkable work of art at the Eastpoint Country Club combines superior craftsmanship that reflects the impeccable taste and sophisticated details. An impressive entrance to the open concept living room, dining room, sunroom, and a chef’s dream kitchen boasts top-of-the-line appliances and finishes. The breathtaking LED backlit quartz island and bar are the perfect accents that steal the show.
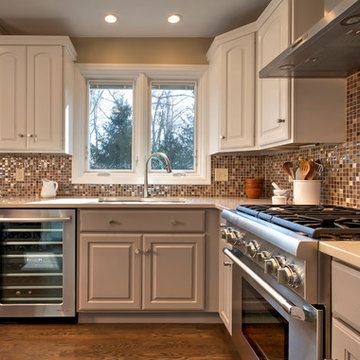
A Chesterfield, Missouri kitchen has a glamorous new look. Refreshing kitchen updates include new wood flooring, CaesarStone countertops, glass and metal tile backsplash and stainless steel appliances. The existing cabinets are painted white or soft grey and have new modern satin nickel hardware.
Photo by Toby Weiss for Mosby Building Arts
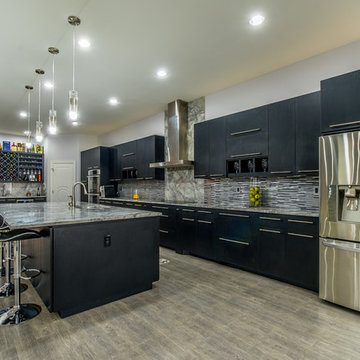
A Marble kitchen countertop installation done by Granite Republic. Stone: Super White Marble.
Visit us at www.graniterepublic.com to see more of our work.
Photos by Your Business Media.
Kitchen Pantry with Glass Tiled Splashback Ideas and Designs
15
