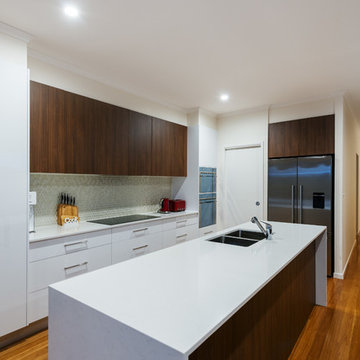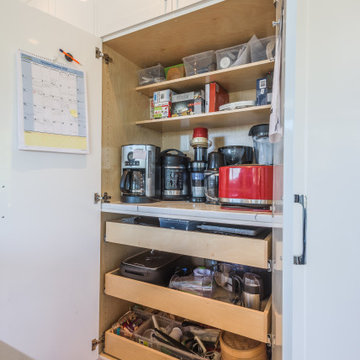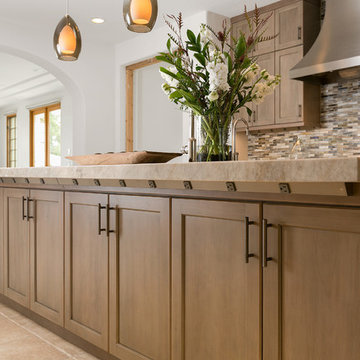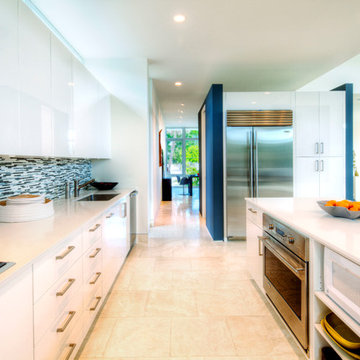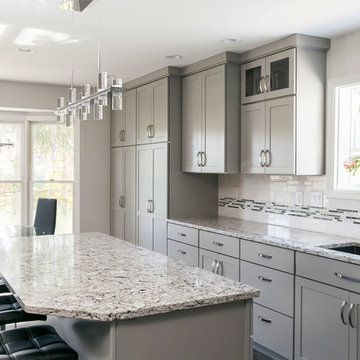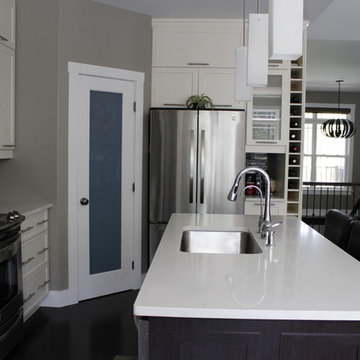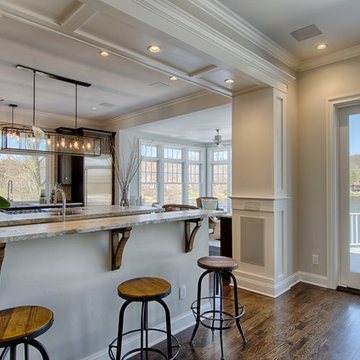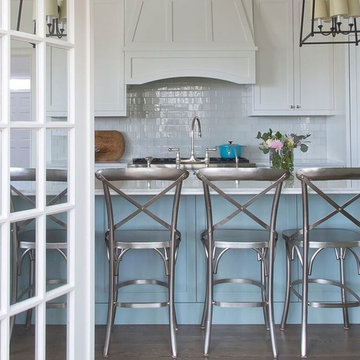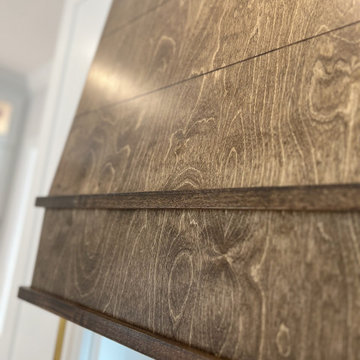Kitchen Pantry with Glass Tiled Splashback Ideas and Designs
Refine by:
Budget
Sort by:Popular Today
241 - 260 of 2,744 photos
Item 1 of 3
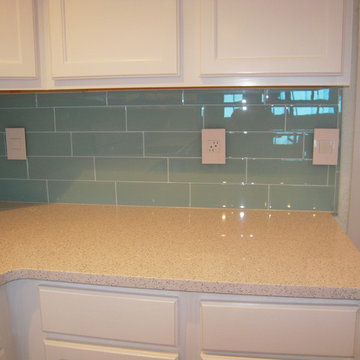
This bright new coastal kitchen was part of a remodel project in a dated condominium. The owner chose wood looking tile floors throughout. A large, underutilized laundry room was divided in half and a walk-in pantry was created next to the kitchen. Because space was at a premium, a sliding barn door was used. We chose a more coastal looking louvered door. The cabinets originally were light oak which we had painted. The aqua glass subway tile adds a translucent water affect and the Cambria countertops finish the look with a high degree of sparkle.
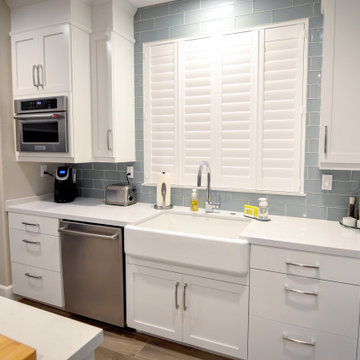
Bringing a dated kitchen back to life has never been more apparent than in this amazing transformation. We all live with our “Just Fine” kitchens for so long. This family had had enough. Today, we bring you this modernized remodel in Corona, CA. The first thing you notice is the stark white shaker cabinets topped with a quartz countertop that mimics Carrara tile. Pendant lights over the new oversized kitchen island, which we extended for seating, top off the look of the new space. Adding light blue, glass tile, in a brick pattern up to the ceiling adds a touch of classic color. Atop the new cabinets is a custom soffit that not only adds character, but helps to conceal the ventilation for the stove and oven vent. A beautiful and useful addition. The kitchen sink is a centerpiece of it’s own, an apron front Kohler, single bowl, porcelain over cast iron masterpiece. Adding a Moen faucet with a built in extendable spray arm attachment conforms with the clean look of the room. As usual we added Lazy Susan’s in the corner cabinets, and banks for full extension drawers into the island for storage and functionality. A couple of accents are the new under cabinet LED lights, and the frosted glass door fronts on both the corner cabinet and the pantry door. But we didn’t stop there! New flooring leads you from the front door, through the kitchen and family room, off into the upgraded powder room. A 6x36 porcelain, commercially rated tile, and of course finished with acrylic grout for cleanliness. In the family room, to bring it up to date as well since it adjoins the kitchen, an all-new fireplace and entertainment center were built. Slate stacked stone, framed outward, to become a focal point in the room sits next to the clean and sturdy new entertainment center. Built with glass door fronts donned with dimmer lights, and bottom cabinets and shelving for the necessities at the bottom of the unit. These homeowners knew just what they wanted, and we were so happy to provide the perfect living space, custom designed for their family.
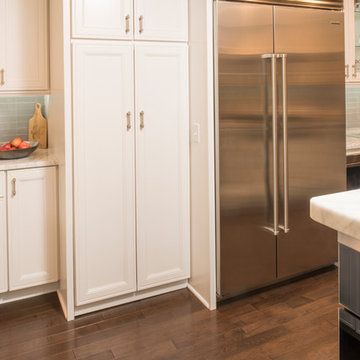
This recent remodel was a full gut down to the stubs and sub floors. The biggest challenge in the space was creating a single room from 2 separate areas. The original galley kitchen and a 1980’s add-on breakfast room. The breakfast room was cold and had old mechanicals emphasizing the need for a continuous space. The existing kitchen area was small, cramped and did not fit the lifestyle of the homeowners.
The homeowners wanted a hidden pantry for large and seasonal items as well as for food storage. I planned for a portion of the garage to be transformed to a full size, walk-in, hidden pantry that catered to the needs of the family.
Three of the most important design features include the hidden pantry, “other room” storage such as the mudroom seat and window bench, as well as the eat-in counter. Other notable design elements include glass cabinets, under-cabinet lighting, a message center and built-in under the counter appliances.
The coffee system is plumbed allowing for immediate hot coffee and specialty drinks at the touch of a button.
Dimensions: 27’X12’
Cabinetry: KEMPER
Flooring: MAPLE HARDWOOD with Radiant floor heat.
Countertops/Vanity Tops: Quartzite/MARBLE (Donna Sandra)
Sinks: BLANCO
Faucets: DELTA with Touch2o-technology.
Dishwasher: MIELE
Cooktop/Range: WOLF
Lighting: FEISS
Refrigerator: SUB-ZERO
Oven: WOLF
Plumbing Supplies: DELTA POT FILLER
Hardware: ATLAS
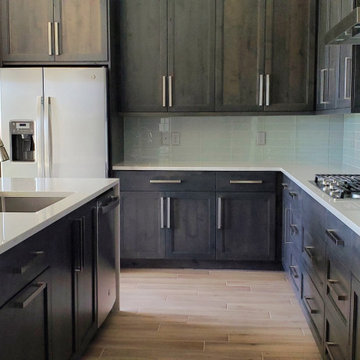
wood cabinets, quartzite waterfall countertops, light blue glass tile backsplash, modern steel farmhouse sink, open floor plan, gas fireplace, 3 single pendant lights, large island, dishwasher on the island, built-in trash drawer, surround windows, coffered ceilings, stainless steel appliances, commercial gas stove top

Minimal, white shaker cabinets brighten the room and help to solidify that mid-century modern feel my clients were seeking. However, my clients’ personality and that of the space shines through in the subway tiles’ pop of color. OK – maybe it’s a little more than a pop of color, but it takes this kitchen to the next level. The shiny, blue tile is an unexpected move that completely transforms this space.
Material choice in this project had more of a significance because the kitchen’s shape and size didn’t change and was still rather confined.
Because of this, the layout needed to be organized purposefully, leaving the real transformation up to the material.Material choice in this project had more of a significance because the kitchen’s shape and size didn’t change and was still rather confined.
Because of this, the layout needed to be organized purposefully, leaving the real transformation up to the material.
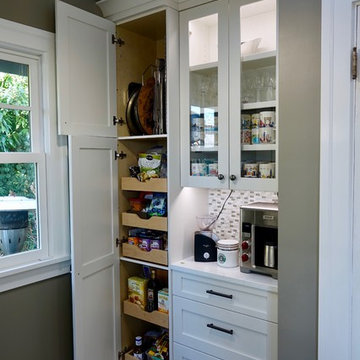
Designer – Tim Moser
Cabinet Maker – Sollera Fine Cabinetry
Door Style – Whistler (Shaker Door Style)
Wood Species – Maple Painted "Silver Cloud"
PentalQuartz "Misterio" Polished Countertop
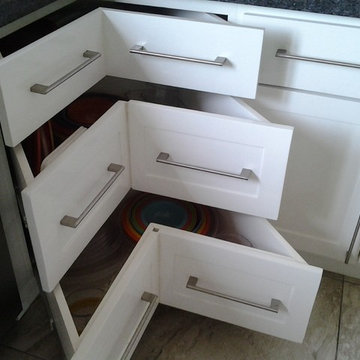
Space Saving Corner Cabinet Drawers adds functionality and a sleek look to any contemporary styled kitchen.
Ann Fuller
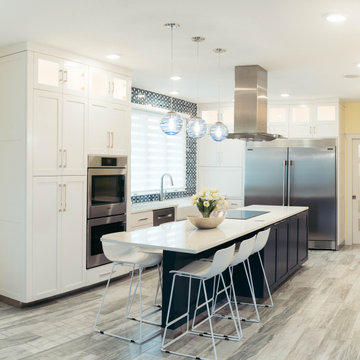
This dark, dreary kitchen was large, but not being used well. The family of 7 had outgrown the limited storage and experienced traffic bottlenecks when in the kitchen together. A bright, cheerful and more functional kitchen was desired, as well as a new pantry space.
We gutted the kitchen and closed off the landing through the door to the garage to create a new pantry. A frosted glass pocket door eliminates door swing issues. In the pantry, a small access door opens to the garage so groceries can be loaded easily. Grey wood-look tile was laid everywhere.
We replaced the small window and added a 6’x4’ window, instantly adding tons of natural light. A modern motorized sheer roller shade helps control early morning glare. Three free-floating shelves are to the right of the window for favorite décor and collectables.
White, ceiling-height cabinets surround the room. The full-overlay doors keep the look seamless. Double dishwashers, double ovens and a double refrigerator are essentials for this busy, large family. An induction cooktop was chosen for energy efficiency, child safety, and reliability in cooking. An appliance garage and a mixer lift house the much-used small appliances.
An ice maker and beverage center were added to the side wall cabinet bank. The microwave and TV are hidden but have easy access.
The inspiration for the room was an exclusive glass mosaic tile. The large island is a glossy classic blue. White quartz countertops feature small flecks of silver. Plus, the stainless metal accent was even added to the toe kick!
Upper cabinet, under-cabinet and pendant ambient lighting, all on dimmers, was added and every light (even ceiling lights) is LED for energy efficiency.
White-on-white modern counter stools are easy to clean. Plus, throughout the room, strategically placed USB outlets give tidy charging options.
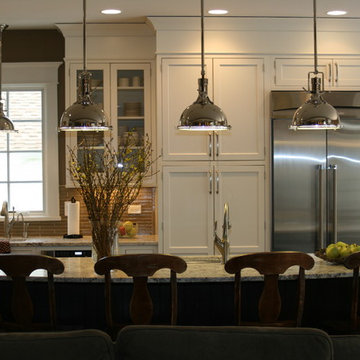
Free ebook, Creating the Ideal Kitchen. DOWNLOAD NOW
Kitchen Design by Susan Klimala, CKD, CBD
Interior Design by Renee Dion, The Dion Group
For more information on kitchen and bath design ideas go to: www.kitchenstudio-ge.com
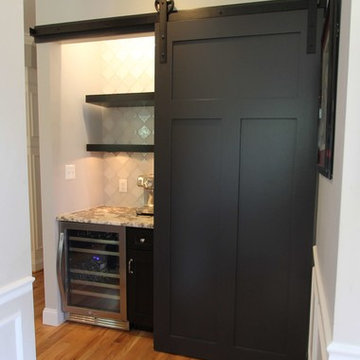
We removed the existing column to free up space between the kitchen and breakfast area. All new stainless steel appliances were chosen and the electric range was replaced by a large six-burner gas oven. To add more storage space, 30” cabinets were replaced by 42” cabinets in “white porcelain”. Translucent glass cabinets with interior lights were an interesting accent without exposing the inside. The enlarged island in a “shadow pewter” now sits four people. It houses many outlets, recycling, and a drawer-style microwave. Black and white granite in “Alaska white” bridges the color scheme between the two cabinetry colors. Elegant accessories such as large cylinder pendants, black farm sink, and opaque glass wall tile created a uniquely coordinated style.
In addition to the main kitchen area, our clients wanted to enlarge their existing pantry. Keeping with the new color scheme, the pantry is now double its size and holds dry goods on the right side and a bar area with floating shelves on the left. A rolling black barn door was installed to be creative and functional.
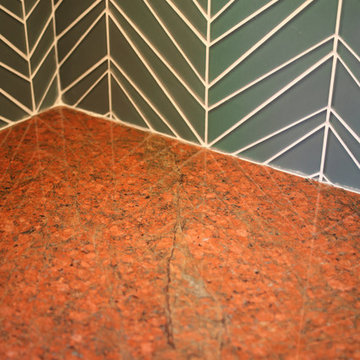
We chose Red Dragon granite for the countertops. A soft-turquoise glass backsplash picks up on the same color flecks in the granite.
Kitchen Pantry with Glass Tiled Splashback Ideas and Designs
13
