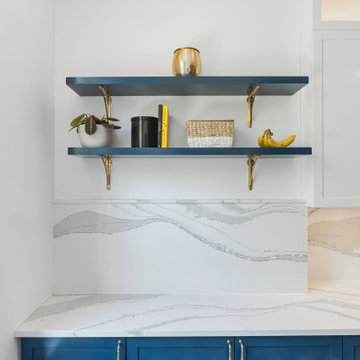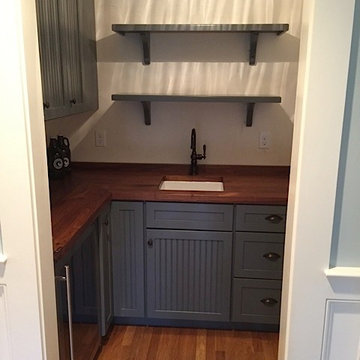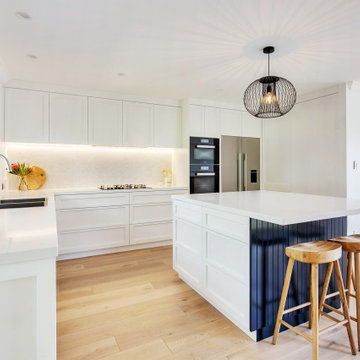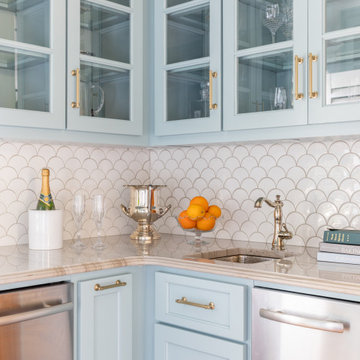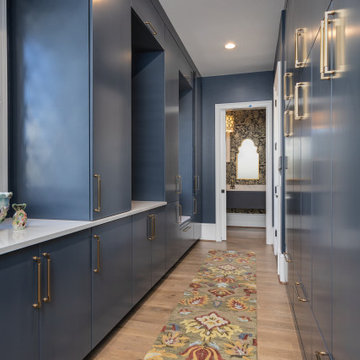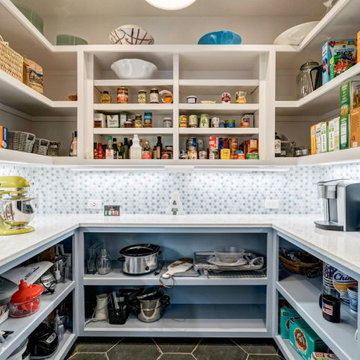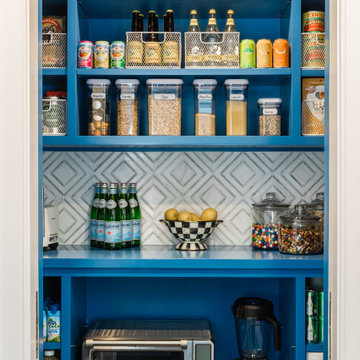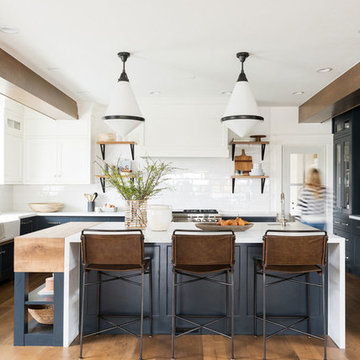Kitchen Pantry with Blue Cabinets Ideas and Designs
Refine by:
Budget
Sort by:Popular Today
101 - 120 of 1,481 photos
Item 1 of 3
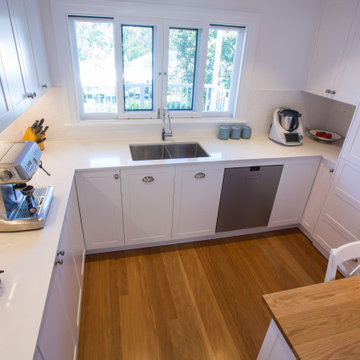
This gorgeous Hamptons Kitchen is a dream kitchen in a blue and white cabinet combination and Caesarstone bench top,. A superb large and wide island bench perfect for everyday meals and entertaining with pendant lights as a focal point and central to both the outdoor entertaining and swimming pool areas. Plenty of drawers throughout the kitchen for heaps of storage and functionality. A good size butlers pantry is separated from the main kitchen by a barn door. The butler's pantry boasts heaps of bench space and storage and an added bonus of a study/office nook as well.
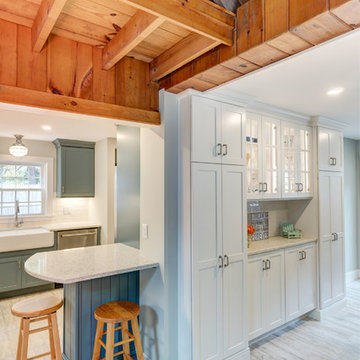
This Diamond Cabinetry kitchen designed by White Wood Kitchens reflects the owners' love of Cape Life. The cabinets are maple painted an "Oasis" blue. The countertops are Saravii Curava, which are countertops made out of recycled glass. With stainless steel appliances and a farm sink, this kitchen is perfectly suited for days on Cape Cod. The bathroom includes Versiniti cabinetry, including a vanity and two cabinets for above the sink and the toilet. Builder: McPhee Builders.
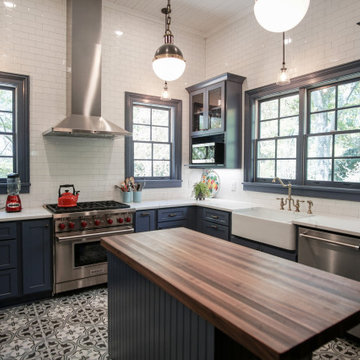
Another shot of the center island, this time showing us the stainless dish washer, and larger view of the wall tile.
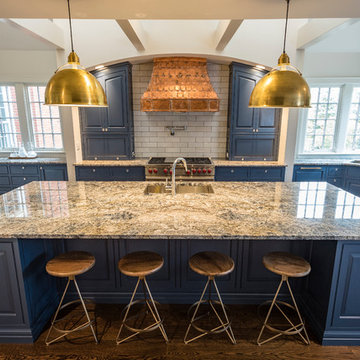
Copper accents at lighting and custom hood compliment this beautiful "Blue" shade of the cabinetry.
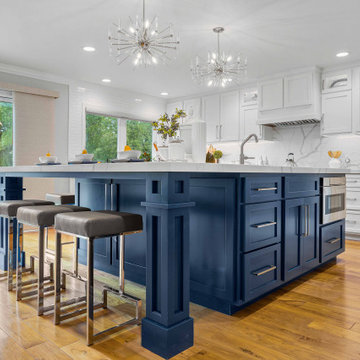
Converted a family room into a kitchen to utilize the larger space for entertaining & gathering. Old kitchen became a family room.
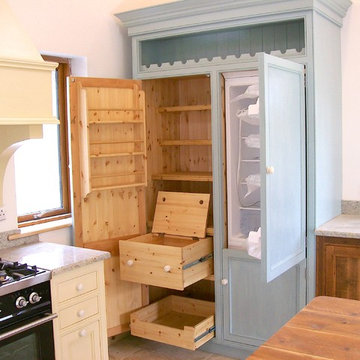
As with all our handcrafted furniture and kitchens, our solid-wood bespoke larders can be made to your specifications - tailored to your requirements.
Including a larder in your kitchen design not only can provide you with a great amount of versatile storage for your food essentials and small appliances, but it can also be a real statement in your space. With all your dry goods in one organised location, there would be no more searching for that ingredient!
There are many options for the external and internal layout of your larder, allowing you to create an efficient space that suits your needs. You may prefer door hung spice racks, wine racks, wicker baskets, adjustable shelves….the options are endless!
Our larders can either be integrated into a new kitchen design or manufactured as a piece of freestanding furniture to add to an existing kitchen. Call in to our showroom on Grattan Street or email us on mail@linehansdesign.com if you may like to discuss options with one of our designers
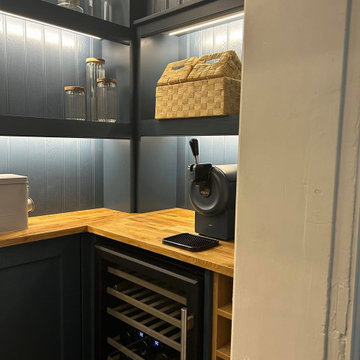
WOW | this walk in pantry has to be the talking point of this kitchen.
The walls are filled with open shelving as a way to put all the bowls, jars and goods on display. The base units are the perfect storage to declutter your main kitchen worktops.
An ideal hideaway or a vision of beauty - This pantry is both.
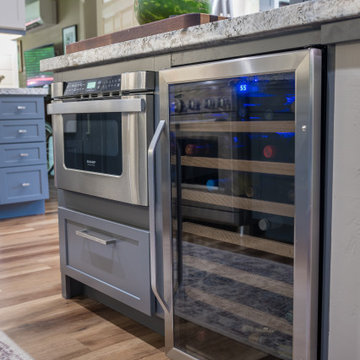
Farmhouse style kitchen remodel. Our clients wanted to do a total refresh of their kitchen. We incorporated a warm toned vinyl flooring (Nuvelle Density Rigid Core in Honey Pecan"), two toned cabinets in a beautiful blue gray and cream (Diamond cabinets) granite countertops and a gorgeous gas range (GE Cafe Pro range). By overhauling the laundry and pantry area we were able to give them a lot more storage. We reorganized a lot of the kitchen creating a better flow specifically giving them a coffee bar station, cutting board station, and a new microwave drawer and wine fridge. Increasing the gas stove to 36" allowed the avid chef owner to cook without restrictions making his daily life easier. One of our favorite sayings is "I love it" and we are able to say thankfully we heard it a lot.

The best of the past and present meet in this distinguished design. Custom craftsmanship and distinctive detailing give this lakefront residence its vintage flavor while an open and light-filled floor plan clearly mark it as contemporary. With its interesting shingled roof lines, abundant windows with decorative brackets and welcoming porch, the exterior takes in surrounding views while the interior meets and exceeds contemporary expectations of ease and comfort. The main level features almost 3,000 square feet of open living, from the charming entry with multiple window seats and built-in benches to the central 15 by 22-foot kitchen, 22 by 18-foot living room with fireplace and adjacent dining and a relaxing, almost 300-square-foot screened-in porch. Nearby is a private sitting room and a 14 by 15-foot master bedroom with built-ins and a spa-style double-sink bath with a beautiful barrel-vaulted ceiling. The main level also includes a work room and first floor laundry, while the 2,165-square-foot second level includes three bedroom suites, a loft and a separate 966-square-foot guest quarters with private living area, kitchen and bedroom. Rounding out the offerings is the 1,960-square-foot lower level, where you can rest and recuperate in the sauna after a workout in your nearby exercise room. Also featured is a 21 by 18-family room, a 14 by 17-square-foot home theater, and an 11 by 12-foot guest bedroom suite.
Photography: Ashley Avila Photography & Fulview Builder: J. Peterson Homes Interior Design: Vision Interiors by Visbeen
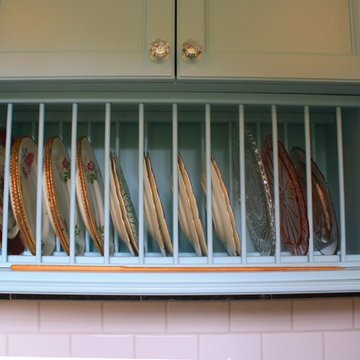
The decorative plate rail is a handy way of storing your best china.
Atarah Humphreys

Martha O'Hara Interiors, Interior Design & Photo Styling | John Kraemer & Sons, Builder | Charlie & Co. Design, Architectural Designer | Corey Gaffer, Photography
Please Note: All “related,” “similar,” and “sponsored” products tagged or listed by Houzz are not actual products pictured. They have not been approved by Martha O’Hara Interiors nor any of the professionals credited. For information about our work, please contact design@oharainteriors.com.
Kitchen Pantry with Blue Cabinets Ideas and Designs
6
