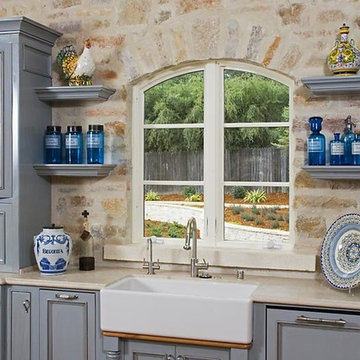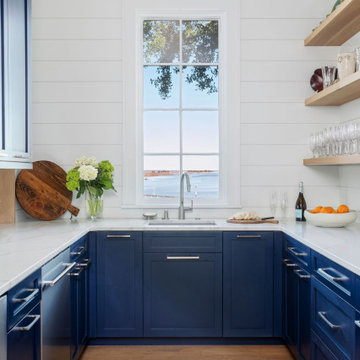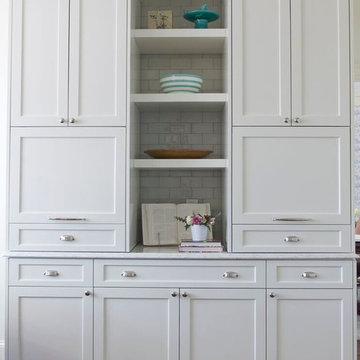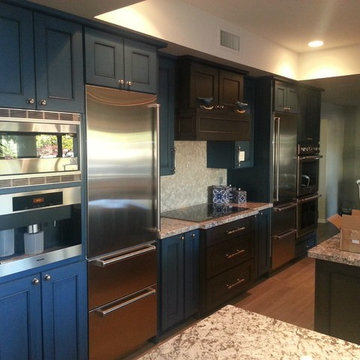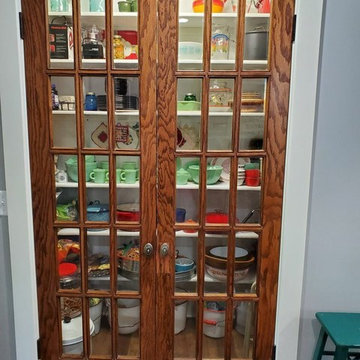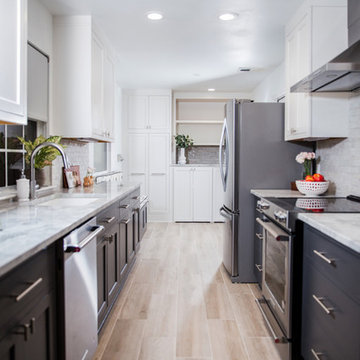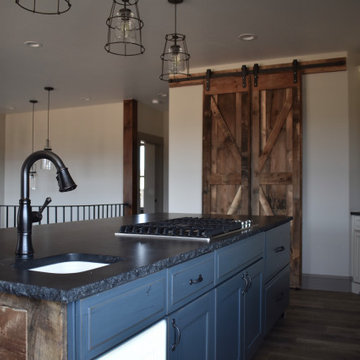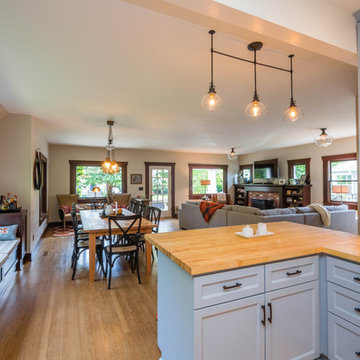Kitchen Pantry with Blue Cabinets Ideas and Designs
Refine by:
Budget
Sort by:Popular Today
161 - 180 of 1,540 photos
Item 1 of 3

1950's-inspired galley kitchen. The black and white hex tiles and dual pendant lamps are a nod to both the Victorian pedigree of the house, and the owner's affinity for mid-century modern design motifs. The blue lacquered cabinets and lemon-lime back splash tile were chosen to be able to reflect light from windows in the room in front of the space, brightening the windowless space.
Kallarp cabinets, black quartz countertop and appliances by Ikea
Lime-colored glass tile by Susan Jablon Mosaics
Porcelain tile floor, Price Stone, Brooklyn NY
Shot by Rosie McCobb Photography
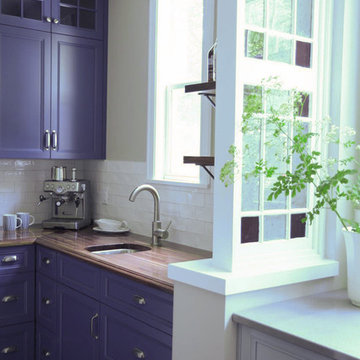
This kitchen was really fun to create. The house is an old charmer in the heart of the city and ripe for updates and renovation. These clients started with the kitchen and will work out from there. We kept the old pantry space but added in a stained glass window that had been taken out of their home a previous year. The small touch of red, which is one of may favourite colours, provides a nice contrast with the two toned blue cabinetry. We ripped out much of the drywall to properly insulate and move old plumbing pipes into the wall that were previously outside of walls in older homes. This provided more clean useable space in the pantry. We kept the layout similar to what they had but streamlined it a bit with instead of the odd angles they had before which made cabinet space awkward to get to or use. We talked about colour and we both felt a bold indigo blue in the pantry would feel like a jewel of a space warmed up with wood counters and a softer pale blue/grey in the main kitchen area would feel clean and serene.
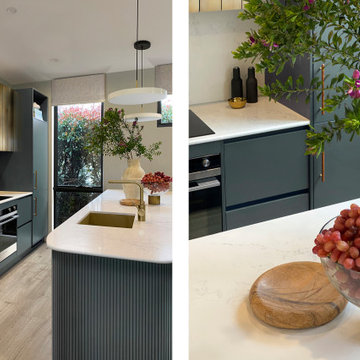
Introducing our Seaside Gem project, a stunning example of modern design in the picturesque Mornington Peninsula. This beachfront retreat showcases an exquisite craftsmanship.
As you step into this coastal haven, you'll immediately be captivated by the striking seaside-blue colour of the kitchen cabinets. The use of oxidised brass doors for the overhead cabinets adds a touch of opulence, elevating the design to new heights. With a focus on simplicity and cleanliness, this space exudes a sense of modern elegance.
One of the standout features of Seaside Gem is the inviting bench surrounding the fireplace. Here, you can escape the hustle and bustle of daily life and immerse yourself in some much-needed quiet time. To enhance the comfort, plush cushions and a luxurious sheepskin throw have been carefully incorporated. The built-in shelving provides a perfect spot to store your favourite books, creating an idyllic setting for curling up with a good read.
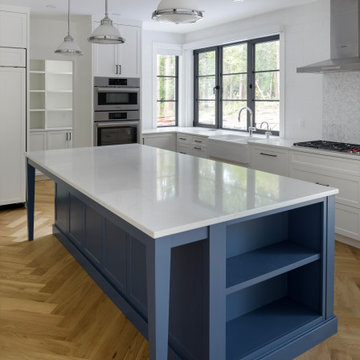
Fall in love with this Beautiful Modern Country Farmhouse nestled in Cobble Hill BC.
This Farmhouse has an ideal design for a family home, sprawled on 2 levels that are perfect for daily family living a well as entertaining guests and hosting special celebrations.
This gorgeous kitchen boasts beautiful fir beams with herringbone floors.
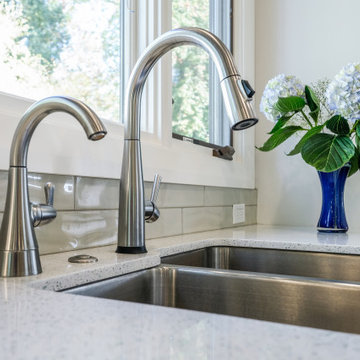
Morse Custom Homes & Remodeling really gave this 1941 California ranch-style home the entertainment space that 2020 calls for. We opened up the wall which once separated the family room from the kitchen, providing an all inclusive living space with kitchen, dining room and family room.
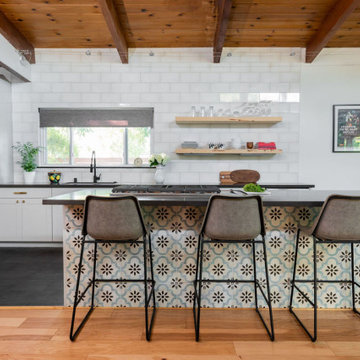
Mosaic tiles seen here, are blue/white/black and play off the colors used throughout the kitchen.
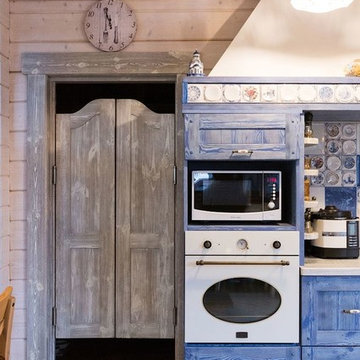
За распашными дверями расположено подсобное помещение для хранения крупной бытовой техники, холодильника и продуктовых припасов.
Ксения Розанцева,
Лариса Шатская
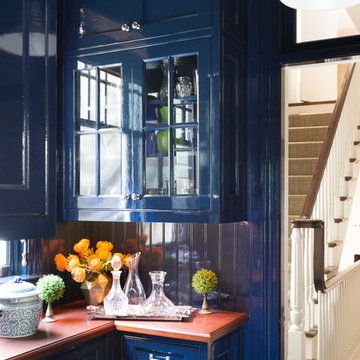
Classic navy was used for the butler’s pantry, but was given a high-gloss twist to add a unique brilliance to the space. This shiny, cool hue is contrasted with the warming tone of coral cabinetry.

Walk through pantry. We used a 9ft cherry butcher-block top applying 15 coats of food safe Walnut Nut oil. Three 36" grey base cabinets with self closing drawers and doors were used and sat directly on top of grey tone rectangle tiles. We added 9ft of of open adjustable all wood component shelving in three 36" units. The shelving is all wood core product with a veneer finish and all maple edges on shelving. The strength is 10x that of particle board systems. These shelves give a custom shelving look with the adjustable of component product. We also added a 48"x72" free standing shelf unit with 6 shelves.
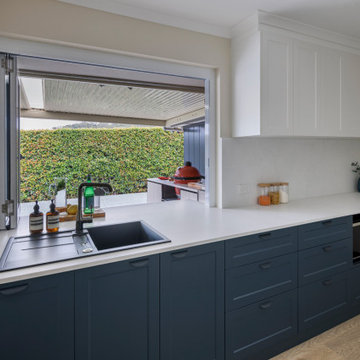
To create a butler’s kitchen for our clients, we utilised half the length of the existing kitchen, including the window openings and internal access to the garage. We took advantage of the necessary alterations to the window openings. We installed a servery window to connect the butler’s kitchen with the outdoor area. This indoor-outdoor connection was a top priority for our clients.
The clients loved entertaining, so we incorporated a sink, bin drawer and plenty of bench space so they could easily prepare and serve through the new window. A small bar fridge was also included for drinks and milk, reducing the need to walk out to the main kitchen. In addition, plenty of drawers and overhead cupboards serve as the main pantry for the family, the drawers making accessibility and viewing pantry items easy.
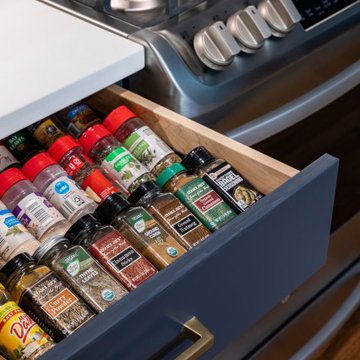
This bungalow kitchen was reincarnated by removing a wall between the kitchen and dining nook. By offsetting the peninsula cabinets there is room for seating and a generous new countertop area. The dark navy cabinets and white subway tile are a classic pairing in keeping with the age of the home. The clean lines of the natural Cherry Wood Hood brings warmth and harmony with the warm wood tones of the floor.
Kitchen Pantry with Blue Cabinets Ideas and Designs
9

