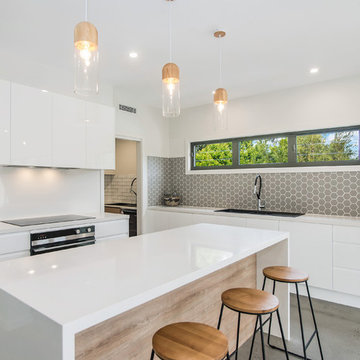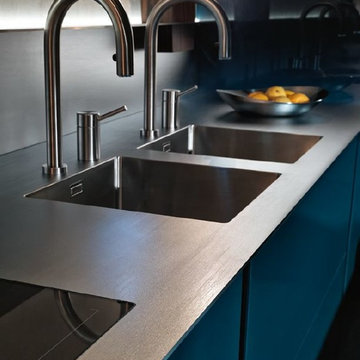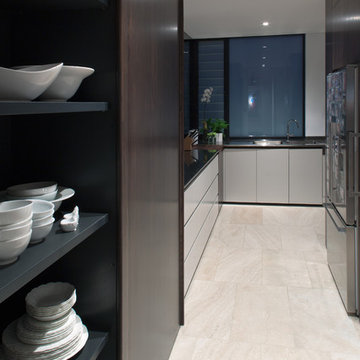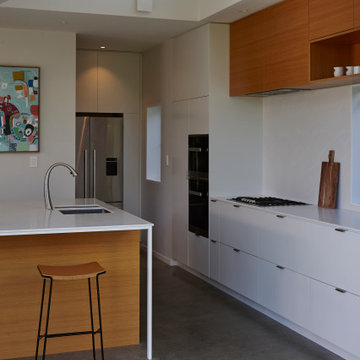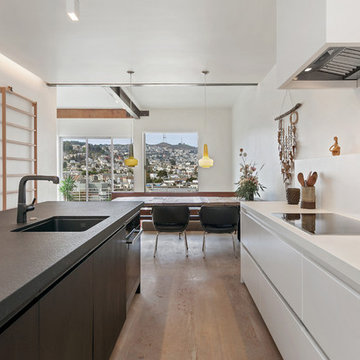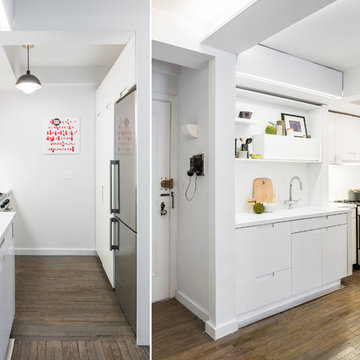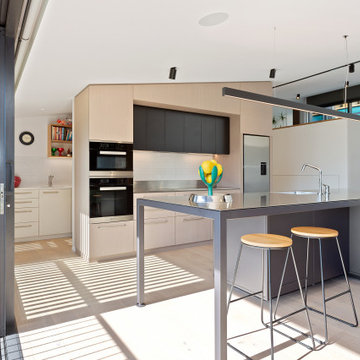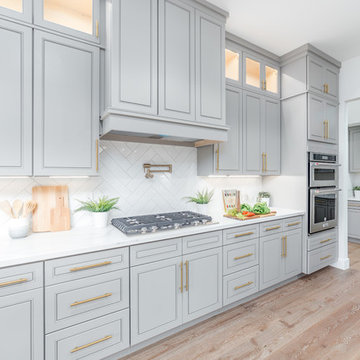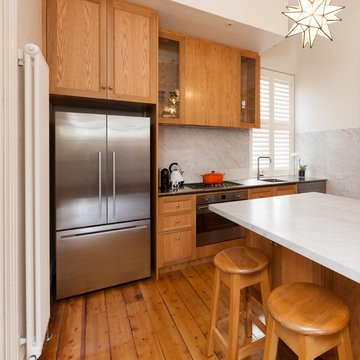Kitchen Pantry with an Integrated Sink Ideas and Designs
Refine by:
Budget
Sort by:Popular Today
61 - 80 of 748 photos
Item 1 of 3
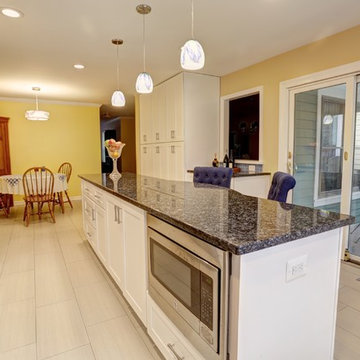
Light and bright kitchen accented with bold blue and yellow color. This kitchen was a feat of engineering as well as design, with a completely retooled floorplan to add lots of storage and flow. Recessed and accent lights combined with window and glass door exposure offer plenty of illumination. Gourmet 6-burner gas cooktop with double oven, an island with built-in microwave and cookbook shelves, and a pass-thru serving window to the dining room provide plenty of resources for easy prep and serving of delicious meals. White cabinets and stainless steel appliances complete the bright, clean look of this streamlined kitchen.
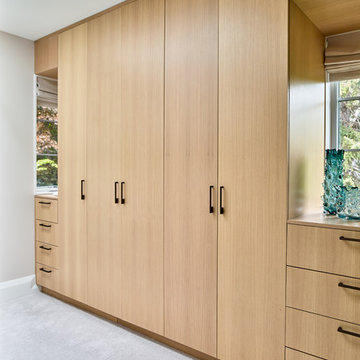
Nestled within an established west-end enclave, this transformation is both contemporary yet traditional—in keeping with the surrounding neighbourhood's aesthetic. A family home is refreshed with a spacious master suite, large, bright kitchen suitable for both casual gatherings and entertaining, and a sizeable rear addition. The kitchen's crisp, clean palette is the perfect neutral foil for the handmade backsplash, and generous floor-to-ceiling windows provide a vista to the lush green yard and onto the Humber ravine. The rear 2-storey addition is blended seamlessly with the existing home, revealing a new master suite bedroom and sleek ensuite with bold blue tiling. Two additional additional bedrooms were refreshed to update juvenile kids' rooms to more mature finishes and furniture—appropriate for young adults.
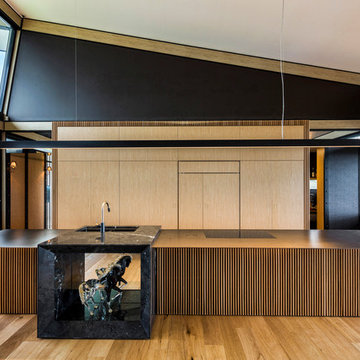
Beautiful Modern kitchen designed to look clean. It has a concealed Sub Zero Fridge & Freezer, Concealed Miele appliances, 2 concealed Butler’s pantry doors, concealed handles and a Spirits Bar
Finishes are American Oak with Black Marble feature and patterned Stainless Steel bench on the island
Building by Stewart Homes, Designs by Mark Gacesa From Ultraspace, Interiors by Minka Joinery and the photography is by Fred McKie Photography
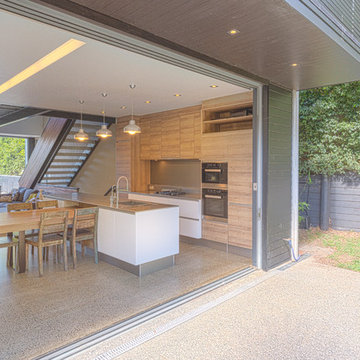
Indoor - outdoor flow!
This kitchen has been designed to compliment the beautiful home, and blend seamlessly with the aesthetics of the room as a whole.
The timber door fronts have been sued at full height - that they have been installed to the roof, making the kitchen appear larger, and grand.
The same timber affect has been used to create the floating table, that extends from the Island. The Island showcases a stunning 16mm thick narrow stainless bench top, and the handless door fronts create a discrete negative detail.
The fridge has been integrated, and the hoods is concealed, allowing for the stunning kitchen finish to shine!
This amazing kitchen offers so many hidden features!
Oliver CrawfordOliver Crawford
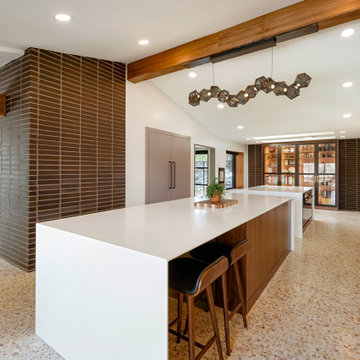
The original kitchen in this 1968 Lakewood home was cramped and dark. The new homeowners wanted an open layout with a clean, modern look that was warm rather than sterile. This was accomplished with custom cabinets, waterfall-edge countertops and stunning light fixtures.
Crystal Cabinet Works, Inc - custom paint on Celeste door style; natural walnut on Springfield door style.
Design by Heather Evans, BKC Kitchen and Bath.
RangeFinder Photography.

Versatility! What happen if you combine Agglotech Terrazzo with the stylish wood of a country kitchen?! Cozy, quiet, intimate: at home! Project: Private House City: Lithuania Color: SB 290 Calacatta Find more on our website www.ollinstone.com
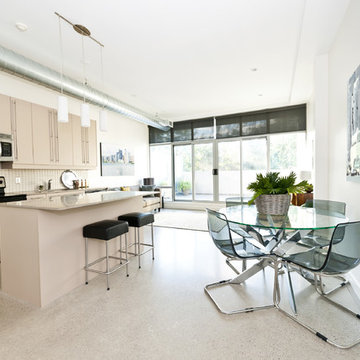
Based in New York, with over 50 years in the industry our business is built on a foundation of steadfast commitment to client satisfaction.
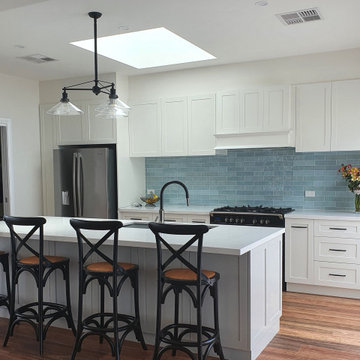
Beautiful Hamptons style, using duck egg blue colour for the splashback. Black accents. Timber Floor
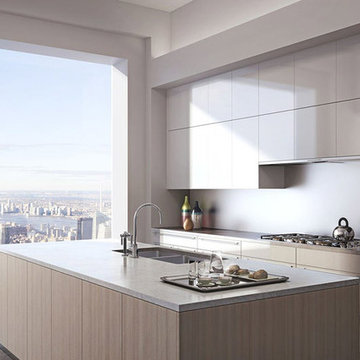
In Progress: We are designing a spectacular southern facing apartment on one of the highest floors at 432 Park Avenue. Designed by the architect Rafael Viñoly, 432 Park is the third tallest building in the United States, and the tallest residential building in the world. It's the second tallest building in New York City, behind One World Trade Center.
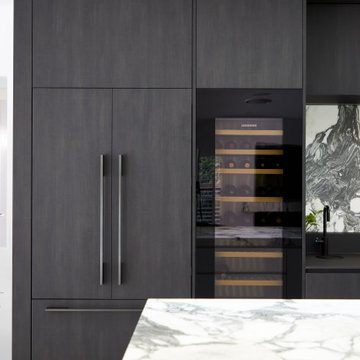
This project was one of my favourites to date. The client had given me complete freedom to design a featured kitchen that was big on functionality, practicality and entertainment as much as it was big in design. The mixture of dark timber grain, high-end appliances, LED lighting and minimalistic lines all came together in this stunning, show-stopping kitchen. As you make your way from the front door to the kitchen, it appears before you like a marble masterpiece. The client's had chosen this beautiful natural Italian marble, so maximum use of the marble was the centrepiece of this project. Once I received the pictures of the selected slabs, I had the idea of using the featured butterfly join as the splashback. I was able to work with the 3D team to show how this will look upon completion, and the results speak for themselves. The 3Ds had made the decisions much clearer and gave the clients confidence in the finishes and design. Every project must not only be aesthetically beautiful but should always be practical and functional for the day to day grind... this one has it all!
Kitchen Pantry with an Integrated Sink Ideas and Designs
4
