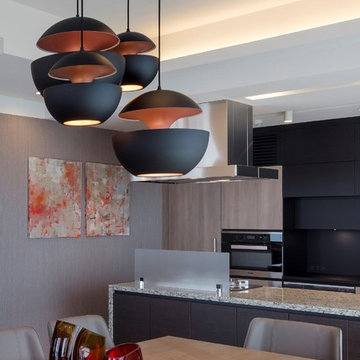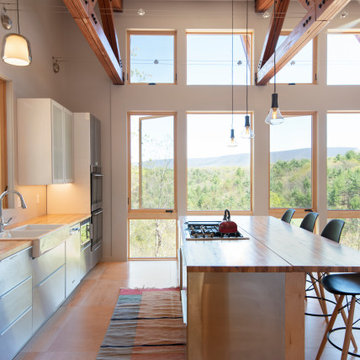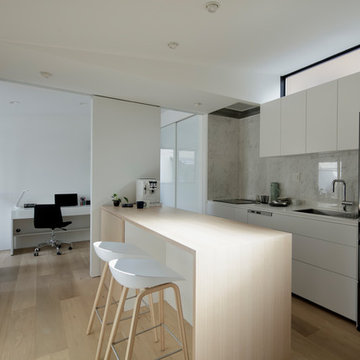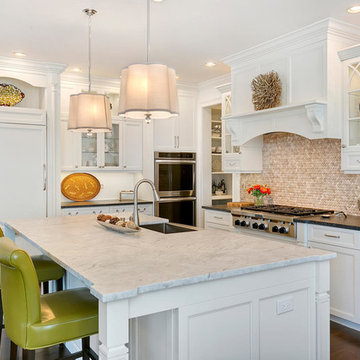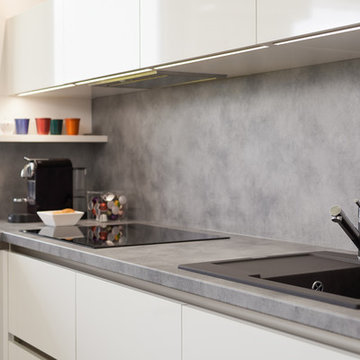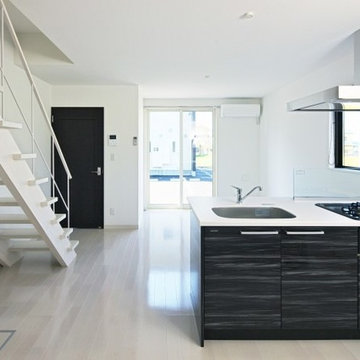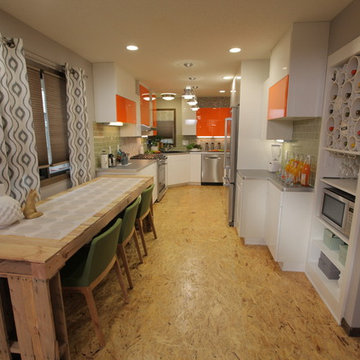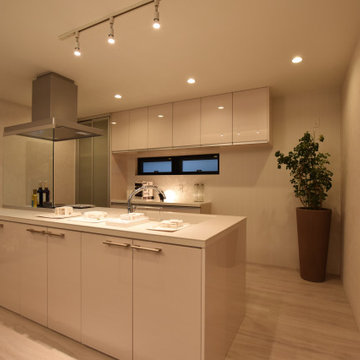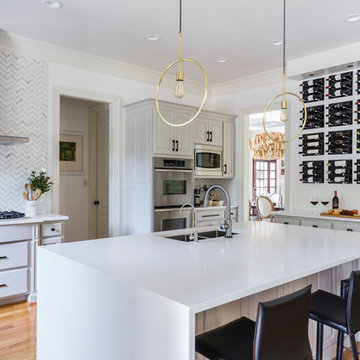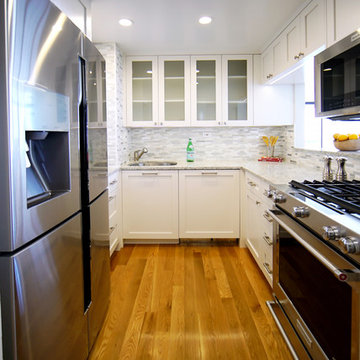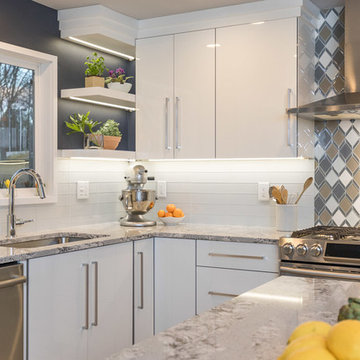Kitchen/Diner with Plywood Flooring Ideas and Designs
Refine by:
Budget
Sort by:Popular Today
121 - 140 of 798 photos
Item 1 of 3

This farmhouse, with it's original foundation dating back to 1778, had a lot of charm--but with its bad carpeting, dark paint colors, and confusing layout, it was hard to see at first just how welcoming, charming, and cozy it could be.
The first focus of our renovation was creating a master bedroom suite--since there wasn't one, and one was needed for the modern family that was living here day-in and day-out.
To do this, a collection of small rooms (some of them previously without heat or electrical outlets) were combined to create a gorgeous, serene space in the eaves of the oldest part of the house, complete with master bath containing a double vanity, and spacious shower. Even though these rooms are new, it is hard to see that they weren't original to the farmhouse from day one.
In the rest of the house we removed walls that were added in the 1970's that made spaces seem smaller and more choppy, added a second upstairs bathroom for the family's two children, reconfigured the kitchen using existing cabinets to cut costs ( & making sure to keep the old sink with all of its character & charm) and create a more workable layout with dedicated eating area.
Also added was an outdoor living space with a deck sheltered by a pergola--a spot that the family spends tons of time enjoying during the warmer months.
A family room addition had been added to the house by the previous owner in the 80's, so to make this space feel less like it was tacked on, we installed historically accurate new windows to tie it in visually with the original house, and replaced carpeting with hardwood floors to make a more seamless transition from the historic to the new.
To complete the project, we refinished the original hardwoods throughout the rest of the house, and brightened the outlook of the whole home with a fresh, bright, updated color scheme.
Photos by Laura Kicey
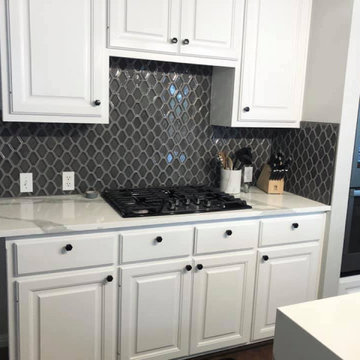
3 CM Vicostone Misterio Island and Perimeter Counter Tops from Triton Stone Group paired with stainless steel appliances. Fabrication and installation by Blue Label Granite in Buda, TX.
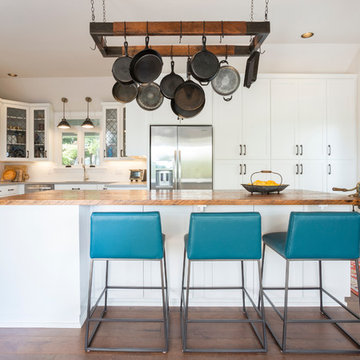
This kitchen beautifully combines a classic white kitchen with an old-time feel. From the reclaimed wood of the hanging pot holder to the oversized island with wooden countertops.
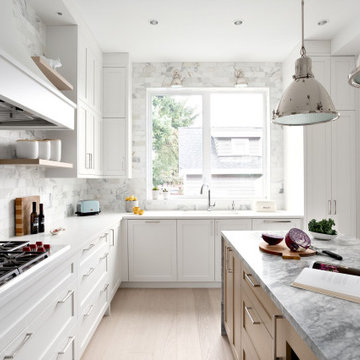
You can see the custom white shaker cabinets accented with a vertical grain white oak on the kitchen island and floating shelves (which add a modern, Scandinavian touch to the wall).
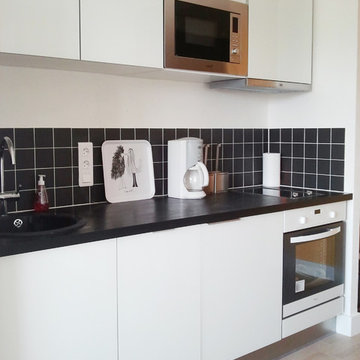
Ce studio de 30m2 n’avait pas été rénové depuis plus de 30 ans ! Après rénovation la cloison qui séparait la pièce à vivre de la cuisine existante a été déplacée pour agrandir cette dernière et y loger une chambre double, avec balcon privatif. Désormais le salon dispose d’une cuisine ouverte aménagée qui rend la pièce à vivre très agréable, et le canapé-lit permet un couchage supplémentaire. La salle de bain avec WC, anciennement sans fenêtre, a désormais deux accès, un par l’entrée pour les convives, et un autre donnant sur la chambre, par une porte vitrée sablée qui laisse passer la lumière mais pas les regards. Ce petit studio mal conçu est désormais un beau T2 pour 4 personnes, idéal pour la location saisonnière. La rénovation et l’ameublement ont été conçus dans un souci d’économie afin d’optimiser l’investissement locatif, sans pour autant faire de compromis sur la qualité : à titre d’exemple, les cloisons sont toutes doublées pour le confort phonique, et une climatisation gainable est dissimulée dans le faux-plafond afin de devenir invisible.
Crédits Photos : Agence MIND
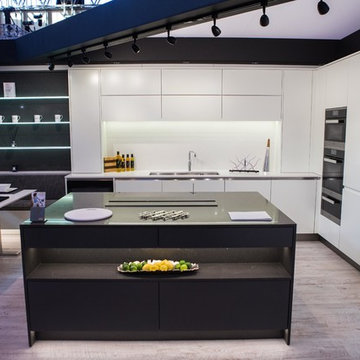
Simon Taylor Furniture's winning kitchen design at Grand Designs Live reflected the renowned qualities of both the Simon Taylor Furniture and Miele brands - focusing efforts on high performance, style, innovation, and providing room for cooking, entertaining, dining, and everything else for today's modern kitchen.
The unique design showcases a modern finish with bespoke cabinetry and stainless steel appliances that work perfectly with durable Caesarstone work surfaces for a luxury hard-wearing finish.
Simon Taylor's remarkable traditional kitchens are renowned for their outstanding craftsmanship and unique design features. As we celebrate 30 years of fine furniture making and luxury interiors the company are committed to upholding traditional values as we revealed our new range of modern contemporary kitchens, in our "Linear Range", at Grand Designs Live 2015.
Simon Taylor Furniture's bespoke showroom and workshop is located in Bierton, Buckinghamshire, where you can experience the quality of our craftsmanship and fine furniture making.
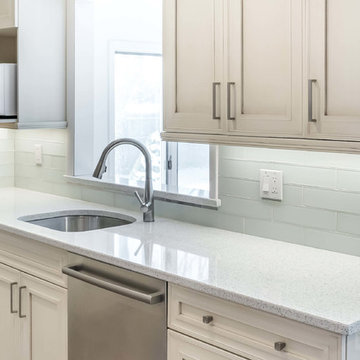
This maple kitchen was designed with Ultracraft Destiny cabinets in the Crystal Lake door style. Featuring a Melted Brie Paint finish, this kitchen provides an elegant vibe that sets the tone for the entire home.
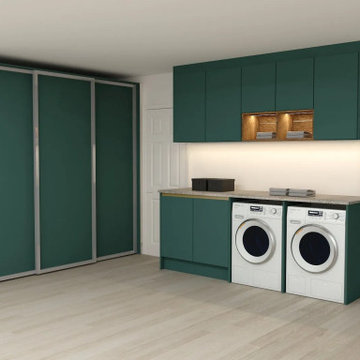
Make your kitchens as unique as you! With our all-new Green Kitchen Units, order this bespoke Handleless Green Kitchen Unit in Heritage Green-Pewter Halifax Oak Finish. Call us at 0203 397 8387 & order this kitchen design in your favourite finishes & material now.
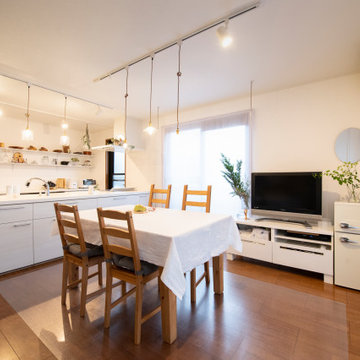
ご自宅のキッチンにてお料理教室を運営されているお客様。お料理教室に通って下さる生徒様、またご家族の笑顔のために、21年間慣れ親しんだキッチン空間をリノベーションすることを決意されました。
当初はリノベーション工事はせず、インテリアで雰囲気を変えるというご相談でしたが、オープンキッチンにした際のお料理教室での使い勝手やデザイン性の変化などに魅力を感じられ、工事を入れたリニューアルとなりました。
白を基調にレンガ柱や収納棚にアンティーク塗装を加えています。また、ソファやクッション、カーテンなど大人っぽいパープルをアクセントカラーとしたインテリアコーディネートもさせて頂きました。
オーナー様にぴったりの大人かわいい空間に仕上がりとても嬉しく思います。生徒様、ご家族の笑顔溢れるお教室となりますように。
Kitchen/Diner with Plywood Flooring Ideas and Designs
7
