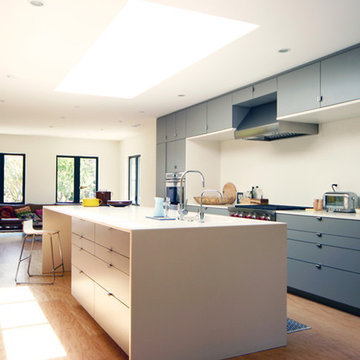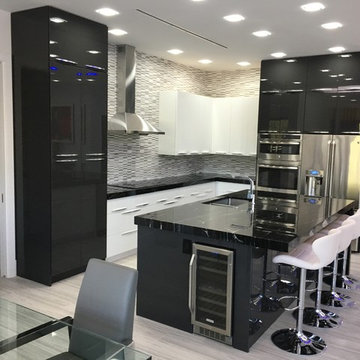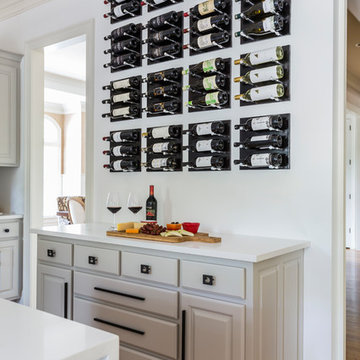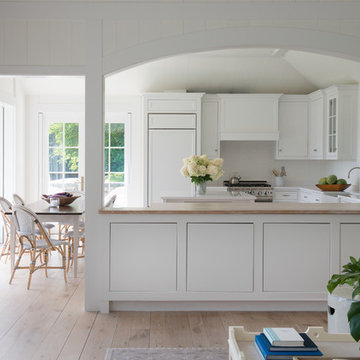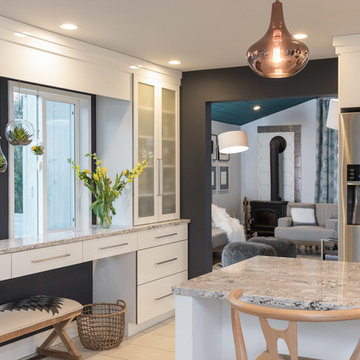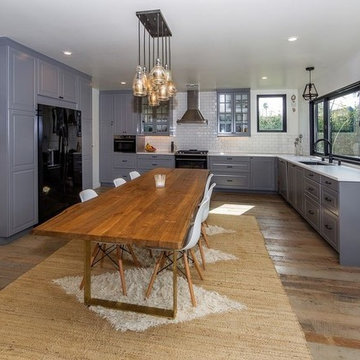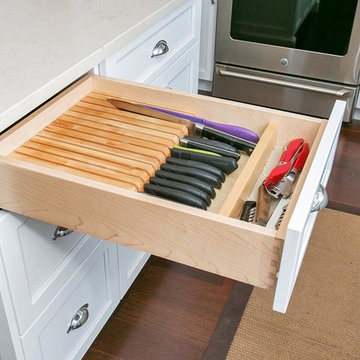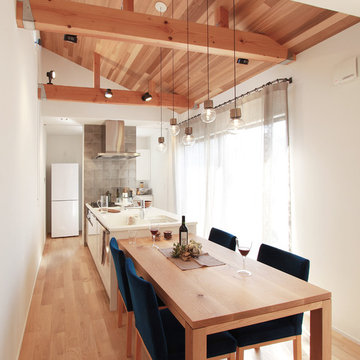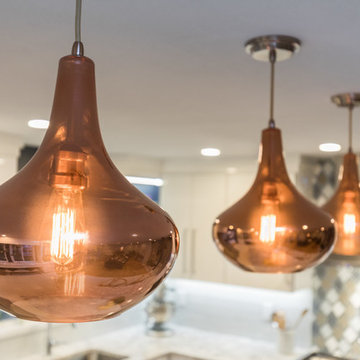Kitchen/Diner with Plywood Flooring Ideas and Designs
Sort by:Popular Today
41 - 60 of 798 photos
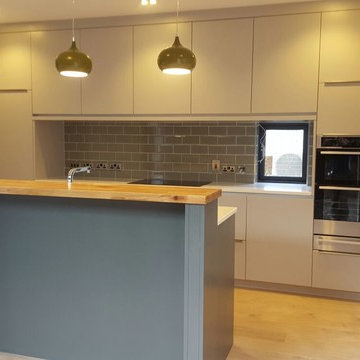
33 Photos · Updated 8 months ago
This is a Kichen we recently made and fitted. This kitchen was made to the architechs design and spec. Its a moisture resistant high density board painted Kitchen with a gola handle. The main kitchen area is in Colourtrend sliver moonlight colour in a satin sheen finish and the island is in Farrow&Ball downpipe colour also in a satin sheen finish. There is a soild Oak breakfast counter on the Island unit and Cerrara Quartz worktops throughout the kitchen. Cutlery Drawers are hidden to give the kitchen a more uniformed look.
Phontos Mark Moore JDM Woodworks Ltd
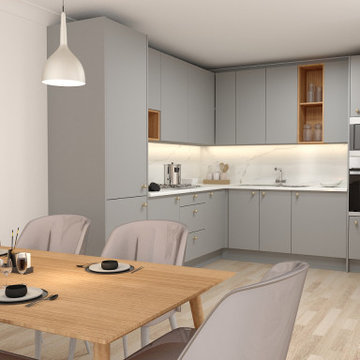
Shop our all-new range of Handle L-shaped Kitchen Silver grey kitchen units with Verona cherry finish & Dust grey kitchen cabinets & cupboards with antique brown Borneo, including Fitted Worktops, appliances, cabinets, & cupboards custom-made to your Kitchen measurements. To order, call now at 0203 397 8387 & book your Free No-obligation Home Design Visit.
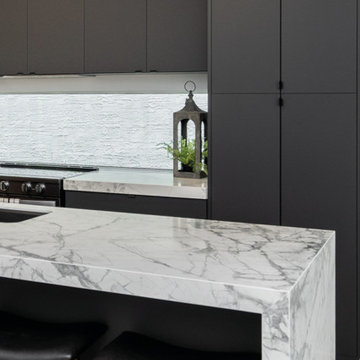
The distinguishing trait of the I Naturali series is soil. A substance which on the one hand recalls all things primordial and on the other the possibility of being plied. As a result, the slab made from the ceramic lends unique value to the settings it clads.
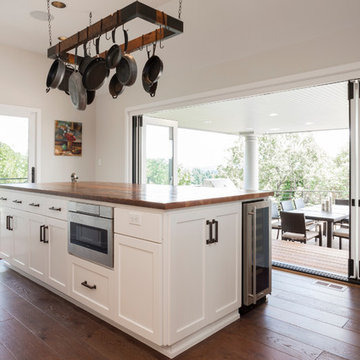
This kitchen beautifully combines a classic white kitchen with an old-time feel. From the reclaimed wood of the hanging pot holder to the oversized island with wooden countertops.

This farmhouse, with it's original foundation dating back to 1778, had a lot of charm--but with its bad carpeting, dark paint colors, and confusing layout, it was hard to see at first just how welcoming, charming, and cozy it could be.
The first focus of our renovation was creating a master bedroom suite--since there wasn't one, and one was needed for the modern family that was living here day-in and day-out.
To do this, a collection of small rooms (some of them previously without heat or electrical outlets) were combined to create a gorgeous, serene space in the eaves of the oldest part of the house, complete with master bath containing a double vanity, and spacious shower. Even though these rooms are new, it is hard to see that they weren't original to the farmhouse from day one.
In the rest of the house we removed walls that were added in the 1970's that made spaces seem smaller and more choppy, added a second upstairs bathroom for the family's two children, reconfigured the kitchen using existing cabinets to cut costs ( & making sure to keep the old sink with all of its character & charm) and create a more workable layout with dedicated eating area.
Also added was an outdoor living space with a deck sheltered by a pergola--a spot that the family spends tons of time enjoying during the warmer months.
A family room addition had been added to the house by the previous owner in the 80's, so to make this space feel less like it was tacked on, we installed historically accurate new windows to tie it in visually with the original house, and replaced carpeting with hardwood floors to make a more seamless transition from the historic to the new.
To complete the project, we refinished the original hardwoods throughout the rest of the house, and brightened the outlook of the whole home with a fresh, bright, updated color scheme.
Photos by Laura Kicey
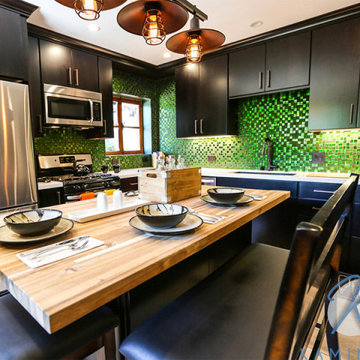
A transitional kitchen remodel that gets a bold pop with our Mondrian Emerald glass mosaic tiles. This backsplash adds a pop to the otherwise wood tone room. We love the way it works with the sleek wooden cabinetry and dining kitchen island.
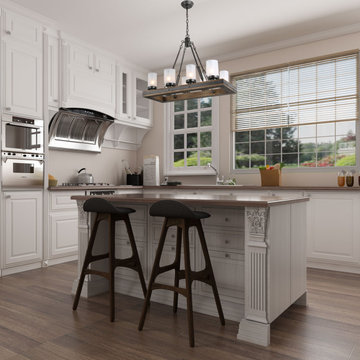
LALUZ Home offers more than just distinctively beautiful home products. We've also backed each style with award-winning craftsmanship, unparalleled quality
and superior service. We believe that the products you choose from LALUZ Home should exceed functionality and transform your spaces into stunning, inspiring settings.
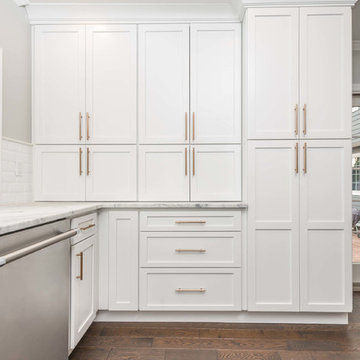
This Alder and Maple kitchen was designed with Starmark cabinets in the Bridgeport and Stratford door styles. Featuring Driftwood Stain and White Tinted Varnish finishes, the Super White quartzite countertop completes the overall appeal of this beautiful kitchen.
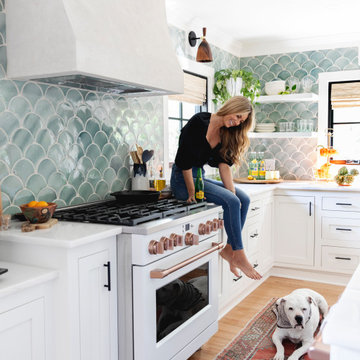
We celebrate the stunning kitchen transformation for Chelsea Meissner's kitchen. Dive into the captivating world of design as we showcase how our Abanico Tiles played a main role in elevating the aesthetic appeal of her space.
Marble Countertops by Encore Stone Studio Charleston
Appliances by Cafe Appliances
Backsplash Tile by Clay Imports
Lighting by Lighting Connection
Faucet by Pfister Faucets
Contractor: Kohnstruction.LLC
Photography by Jillian Guyette
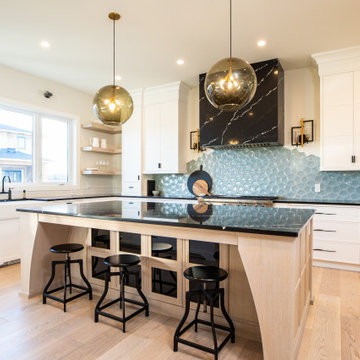
Chef Inspired Kitchen w/ Large Island
Modern Farmhouse
Custom Home
Calgary, Alberta
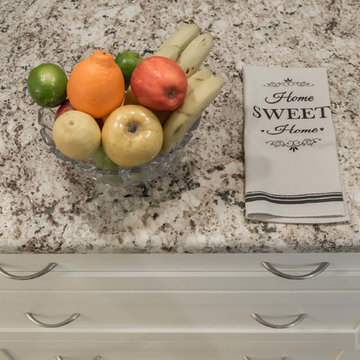
This Birch kitchen was designed with Galleria Custom cabinets in the Hamilton door style. Featuring a Sugar White Enamel finish, the Alaska White granite countertop adds some sugar to this already gorgeous kitchen.
Kitchen/Diner with Plywood Flooring Ideas and Designs
3
