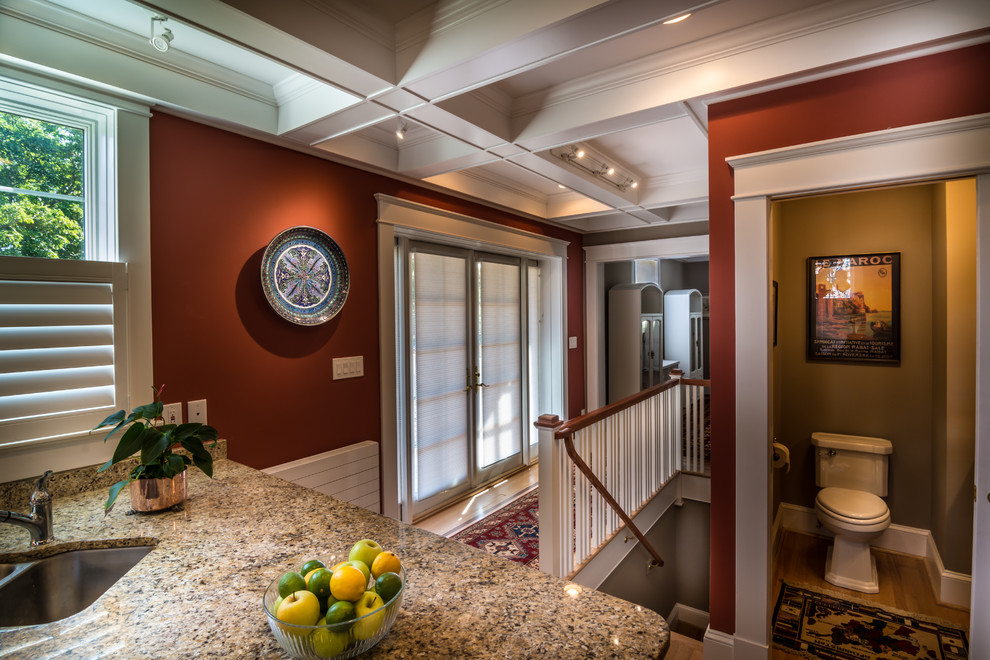
Kitchen & Hall to Living Room (after)-looking S
Rear side of house opened up to allow circulation between Living Room, Kitchen and exterior. Original two separate exterior entry doors were removed and replaced with triple french door, providing access to expanded porch and deck. Basement stairs relocated, and opened up to provide natural light to lower level. Stair handrail/railing, newel posts, and balusters fabricated to match original c. 1928 main stairs in front of house.
