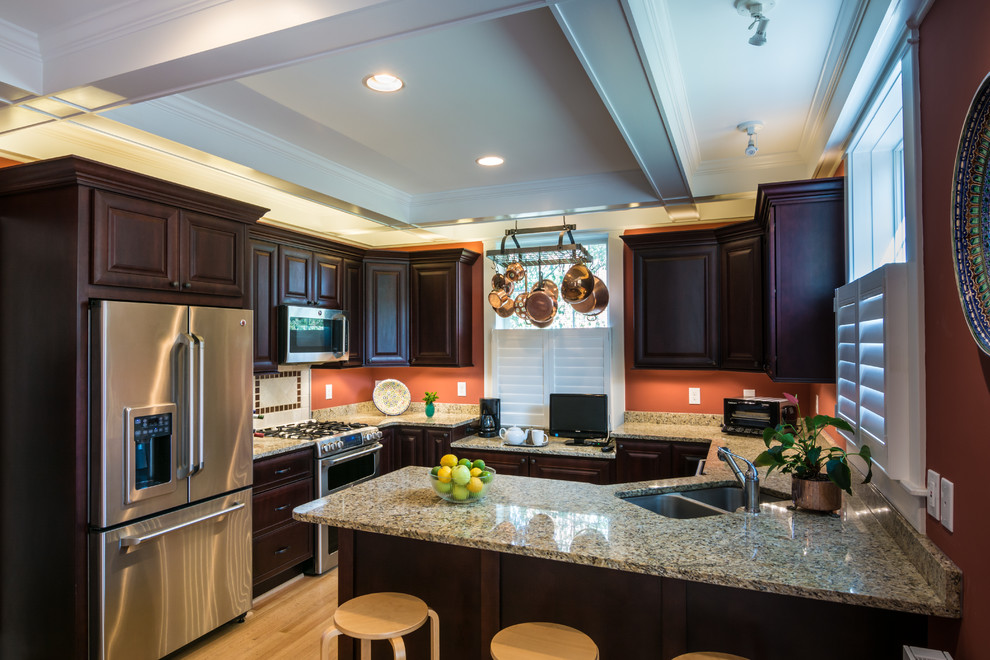
Kitchen (after) looking North
Former Kitchen space was enlarged in width by about three feet, when original basement stairs, located where refrigerator, and counter with slide-in range/oven are now located, was removed and infilled. Utilities, including plumbing pipes for Master Bath above, and ductwork from adjacent Powder Room are concealed in new ceiling coffers, which are aligned with existing Living Room coffers.
