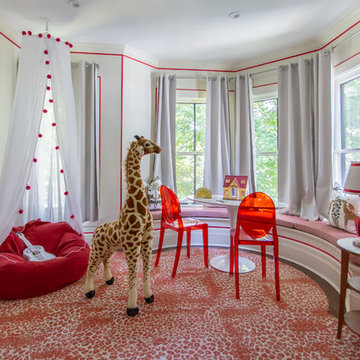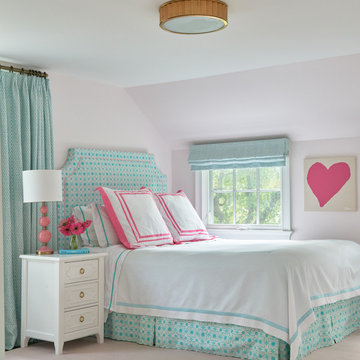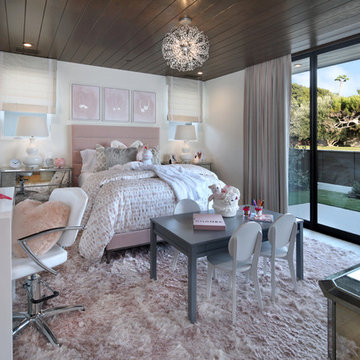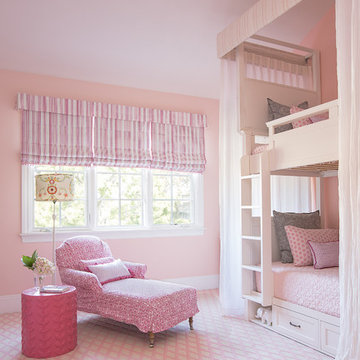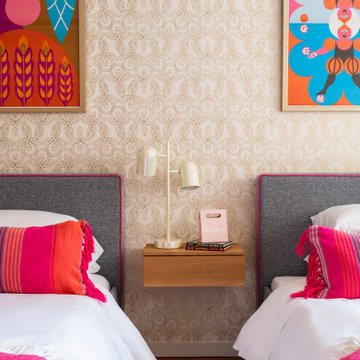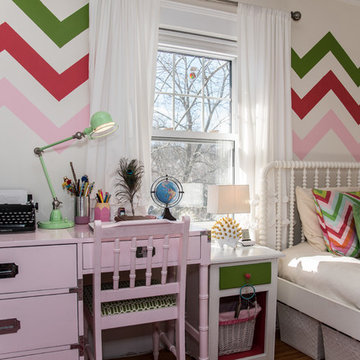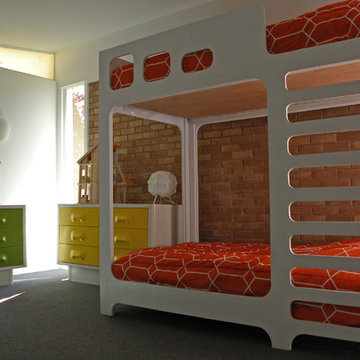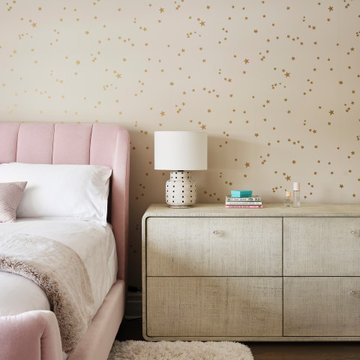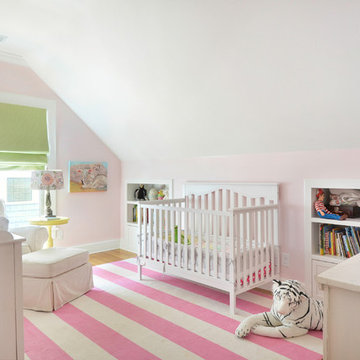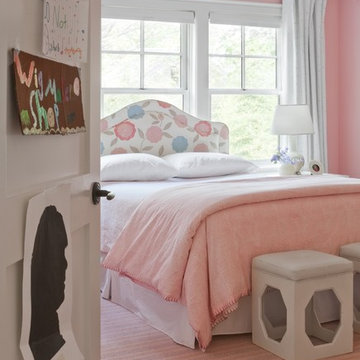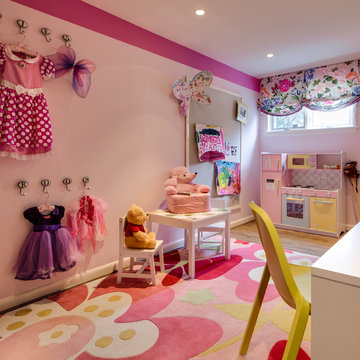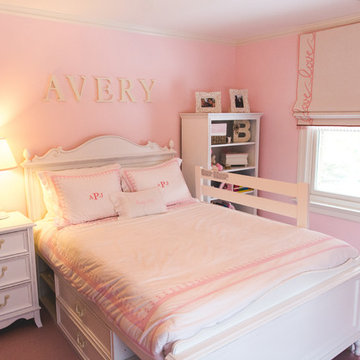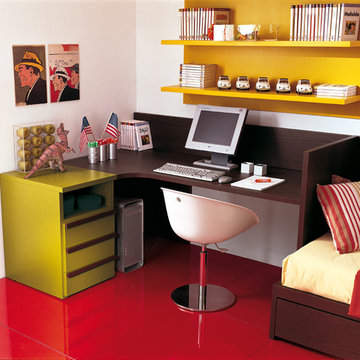Kids' Room and Nursery Ideas and Designs with Pink Floors and Red Floors
Refine by:
Budget
Sort by:Popular Today
41 - 60 of 240 photos
Item 1 of 3
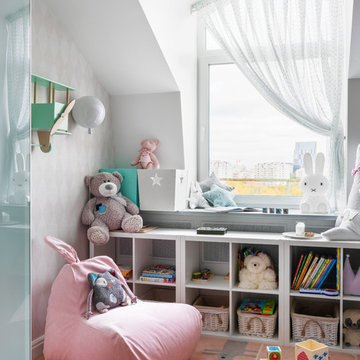
В игровой магнитно-грифельная доска, стол для занятий, места для хранения игрушек. Потолочный светильник De Majo. Полка-самолет Bunny Hill. Бра Loft It, ковер Harlequin, обои Dreams on the Wall.
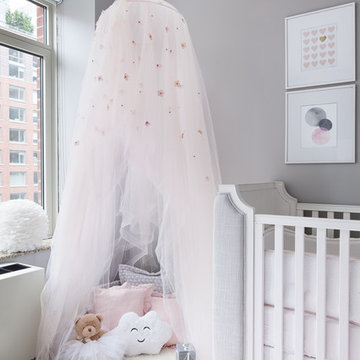
The canopy is the design feature in the room. Its the first thing you see as you enter the room. We brought in the canopy to add a sense of whimsy and to create a playful corner for storybooks, times outs, naps, tea parties and snuggles. It'll be the perfect background for many milestone pictures to come and make this nursery the talk of the town.
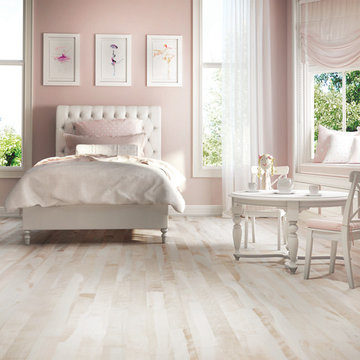
This soft and charming little girl bedroom features Lauzon's Camarillo hardwood floor. This beautiful beech flooring from our Hamptons series enhance this decor with its marvellous creamy shades, along with its smooth texture. This hardwood flooring is available in option with Pure Genius, Lauzon's new air-purifying smart floor.
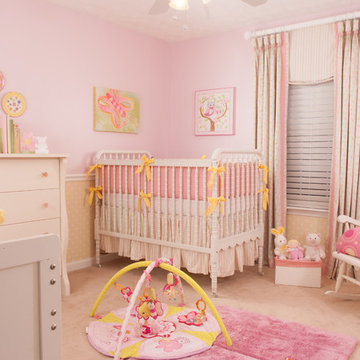
Designed by Terri Ervin, Decorating Den Interiors in Dacula, GA.
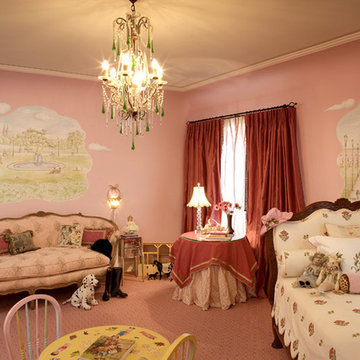
A room where wishes came true for a little girl who loves pink. Fanciful hand-painted murals of Paris are her inspiration to day dream and play.
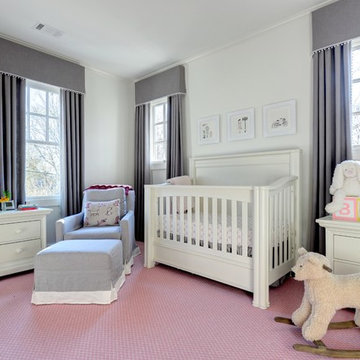
This home was built through the Muffley & Associates' Custom Dream Home program and was featured on the VaHi Tour of Homes.
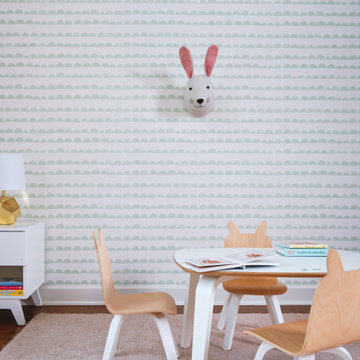
Breathe Design Studio helped this young family select their design finishes and furniture. Before the house was built, we were brought in to make selections from what the production builder offered and then make decisions about what to change after completion. Every detail from design to furnishing was accounted for from the beginning and the result is a serene modern home in the beautiful rolling hills of Bee Caves, Austin.
---
Project designed by the Atomic Ranch featured modern designers at Breathe Design Studio. From their Austin design studio, they serve an eclectic and accomplished nationwide clientele including in Palm Springs, LA, and the San Francisco Bay Area.
For more about Breathe Design Studio, see here: https://www.breathedesignstudio.com/
To learn more about this project, see here: https://www.breathedesignstudio.com/sereneproduction
Kids' Room and Nursery Ideas and Designs with Pink Floors and Red Floors
3


