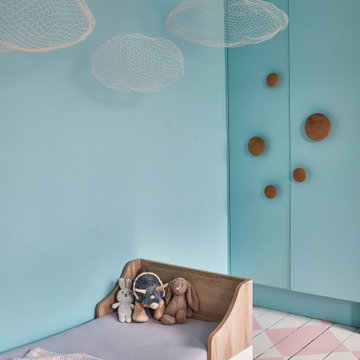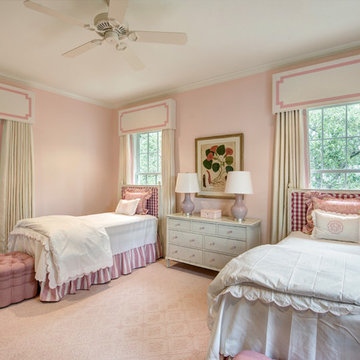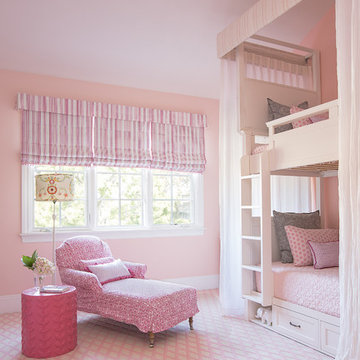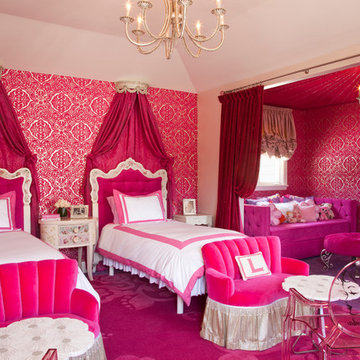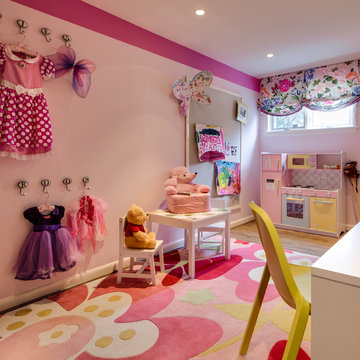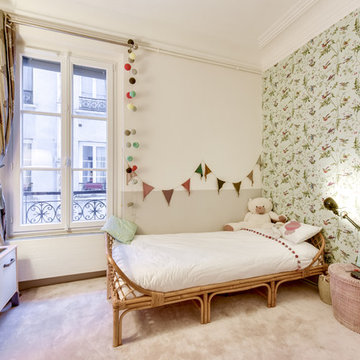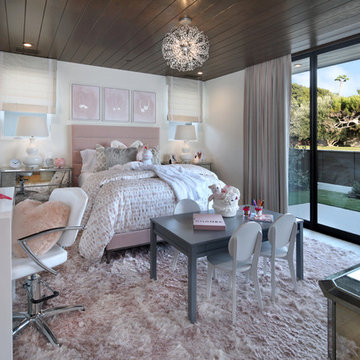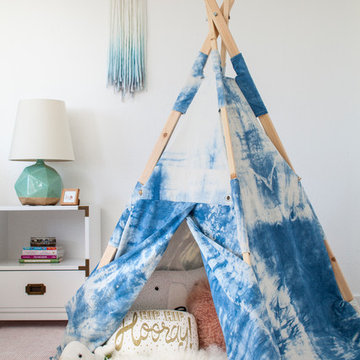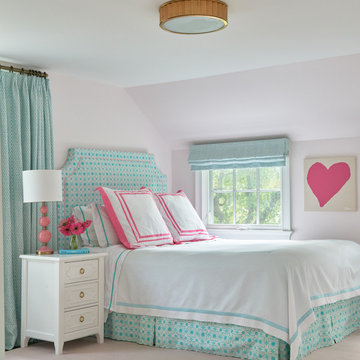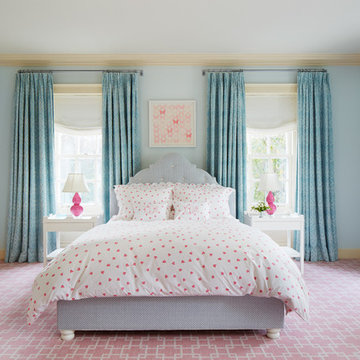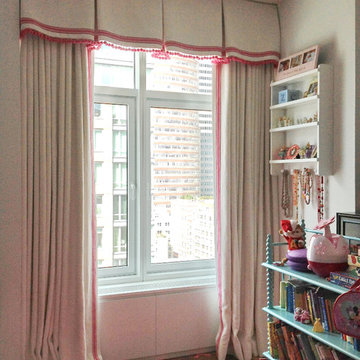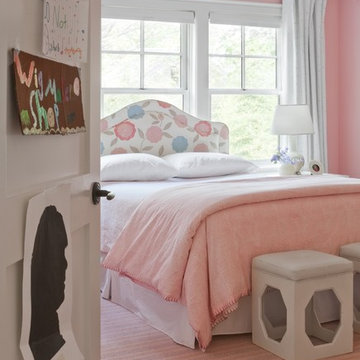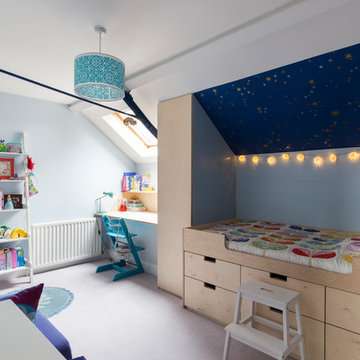Kids' Room and Nursery Ideas and Designs with Pink Floors
Refine by:
Budget
Sort by:Popular Today
1 - 20 of 161 photos
Item 1 of 2
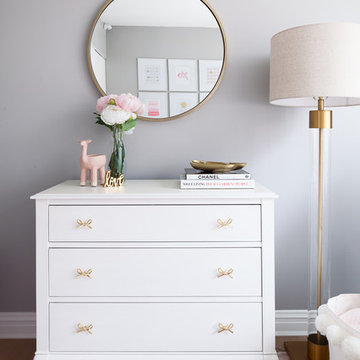
The dresser is a dresser and will grow with our little girl once she is past diapers and onwards to makeup / books / maps. The wood has an aged white finish and will carry the wear and tear of growing up beautifully.
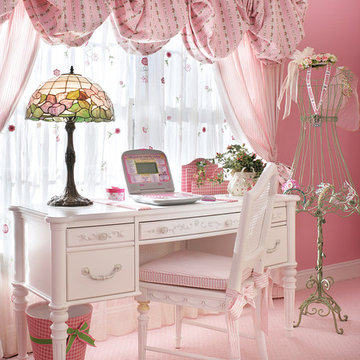
The light, airy sheers with delicate floral embroidery afford privacy on the lower portion of the window; a soft balloon valance with gentle folds in the main fabric pattern help to conceal window darkening shades. The valance arches echo the rhythm of the arched window. A curtain in pink ticking is tied back with a bow that matches the valance; all of these fabrics are taken from the bed. This multi-faceted window treatment dresses this important focal point without interfering with the beauty of the striking window arch, which allows the outdoors to come in and maximizes ambient daylight in the room.
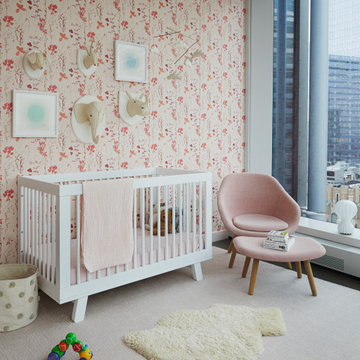
Key decor elements include: About a lounge chair and ottoman by HAY upholstered in Maharam “canvas” fabric, Shea shadowstripe rug from Restoration Hardware Baby, Gatto piccolo table lamp by FLOS, Aimee Wilder wallpaper Herbario, COA-M18 and COA-M3 by Even Venegas from Uprise Art, Coyuchi baby blanket
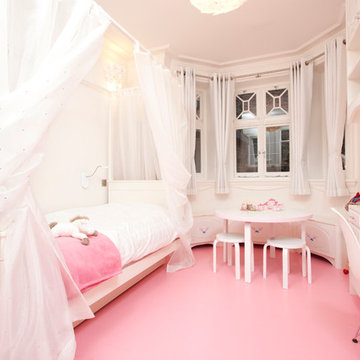
Feng Shui inspired tones, maccassar ebony, Bisazza mosaic and even a silk hand painted princess’ bedroom were all utilised to create this elegant home.
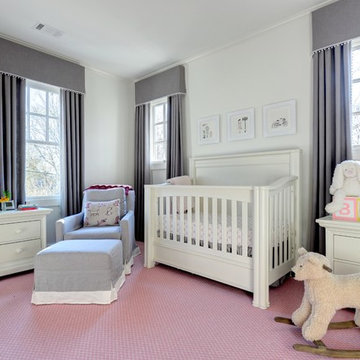
This home was built through the Muffley & Associates' Custom Dream Home program and was featured on the VaHi Tour of Homes.
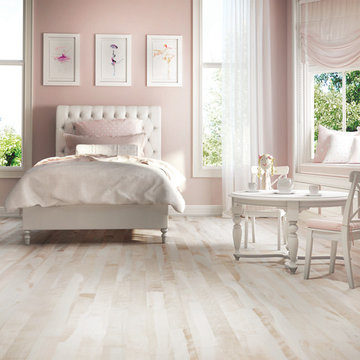
This soft and charming little girl bedroom features Lauzon's Camarillo hardwood floor. This beautiful beech flooring from our Hamptons series enhance this decor with its marvellous creamy shades, along with its smooth texture. This hardwood flooring is available in option with Pure Genius, Lauzon's new air-purifying smart floor.
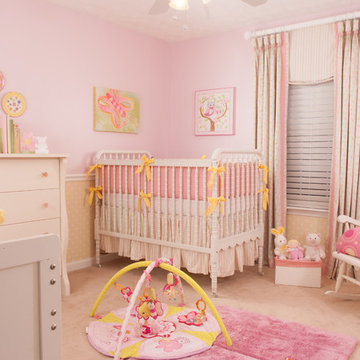
Designed by Terri Ervin, Decorating Den Interiors in Dacula, GA.
Kids' Room and Nursery Ideas and Designs with Pink Floors
1


