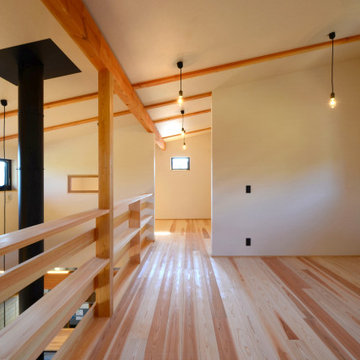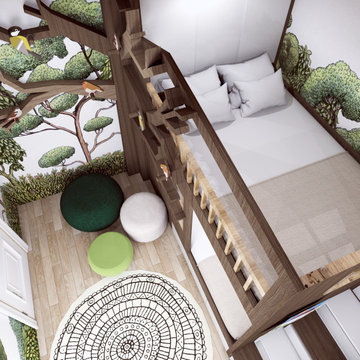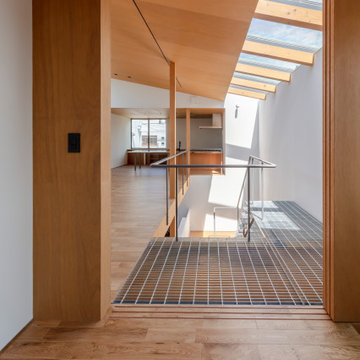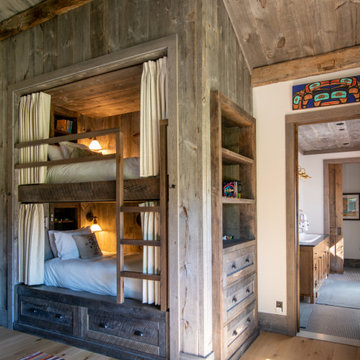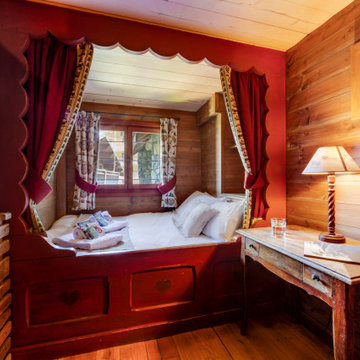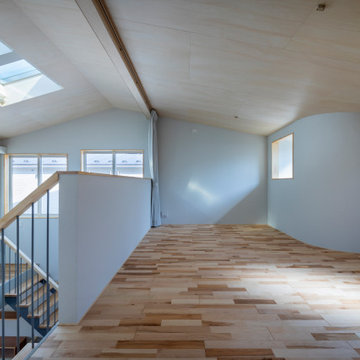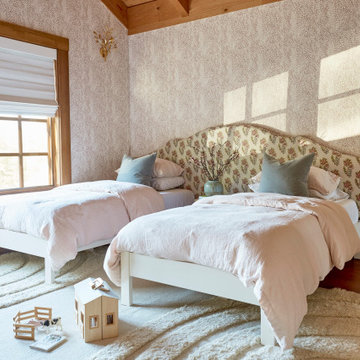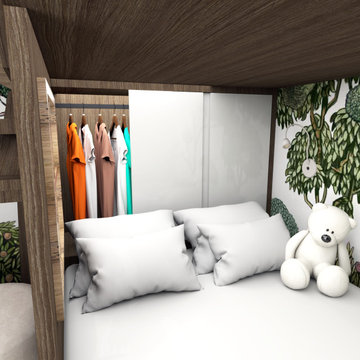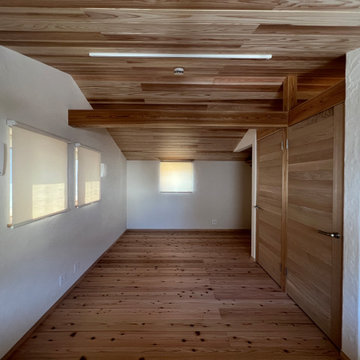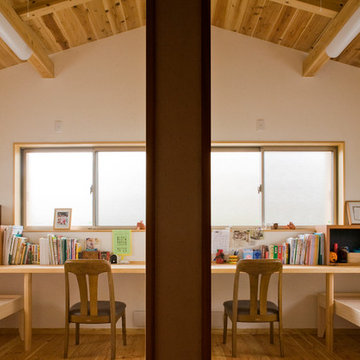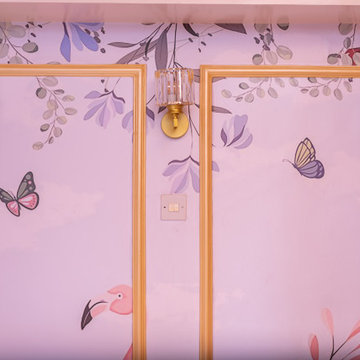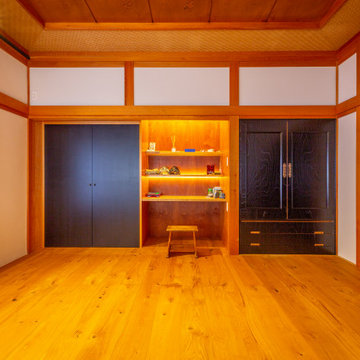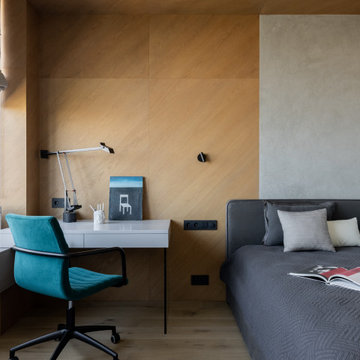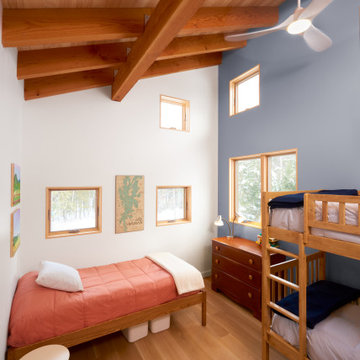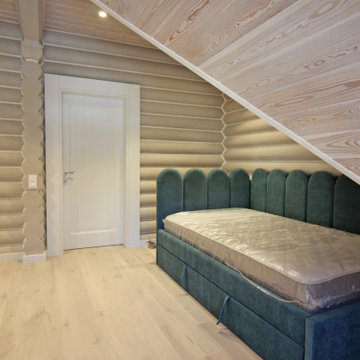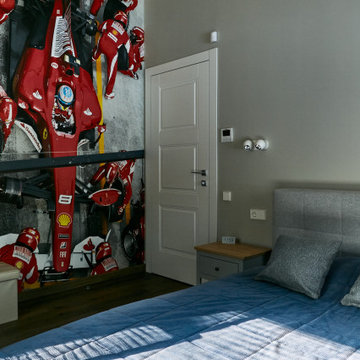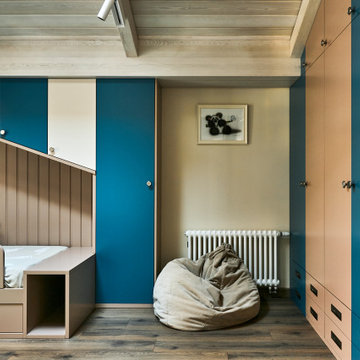Kids' Room and Nursery Ideas and Designs with Medium Hardwood Flooring and a Wood Ceiling
Refine by:
Budget
Sort by:Popular Today
61 - 80 of 102 photos
Item 1 of 3
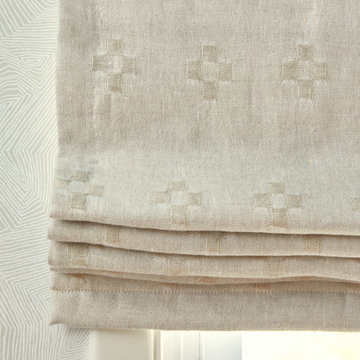
This serene nursery blends subtle textures, patterns, and colors, taking influence from the clients appreciation for Southwestern motifs while minimal furniture and honest wood tones maintain harmony. A darker ceiling treatment adds visual interest in a small space, resulting in a peaceful, neutral nursery that provides comfort and inspiration for the whole family.
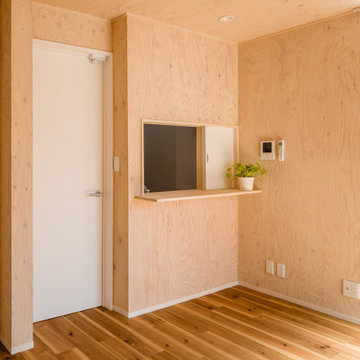
リノベーション
(ウロコ壁が特徴的な自然素材のリノベーション)
木の子供部屋
土間空間があり、梁の出た小屋組空間ある、住まいです。
株式会社小木野貴光アトリエ一級建築士建築士事務所
https://www.ogino-a.com/
Kids' Room and Nursery Ideas and Designs with Medium Hardwood Flooring and a Wood Ceiling
4


