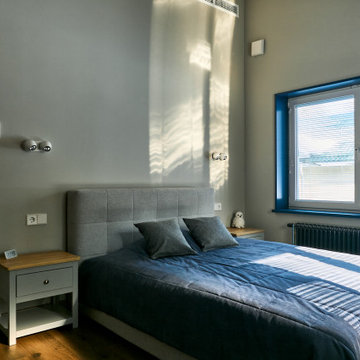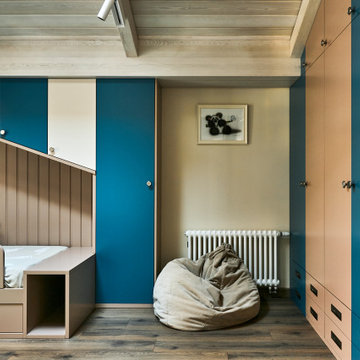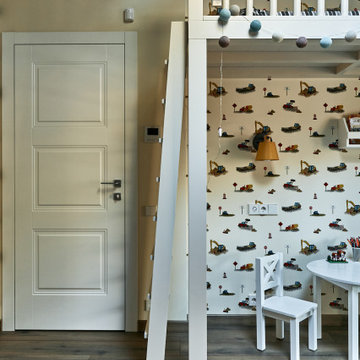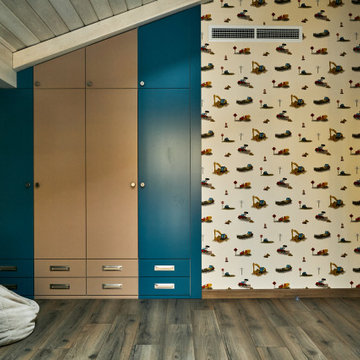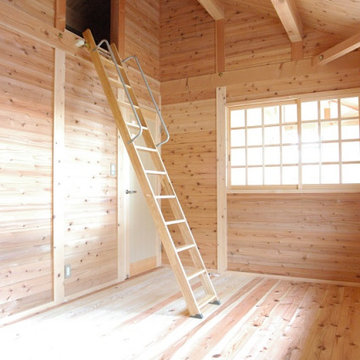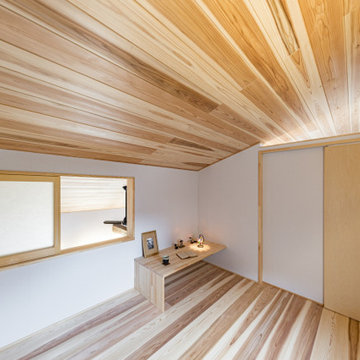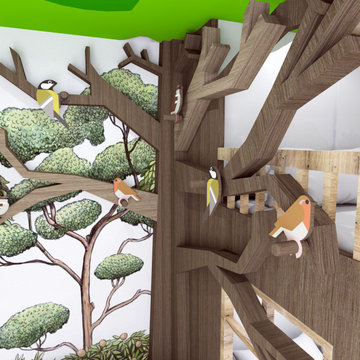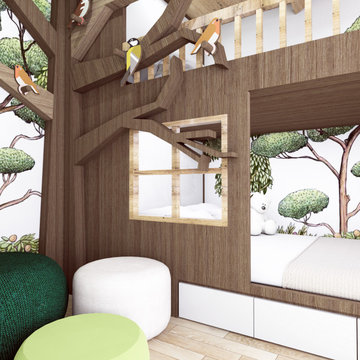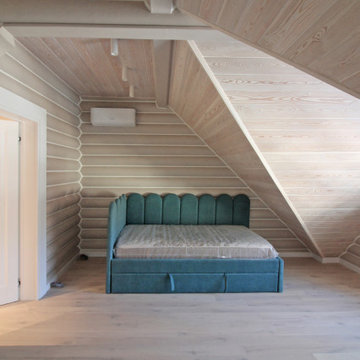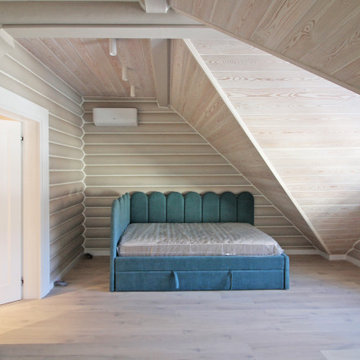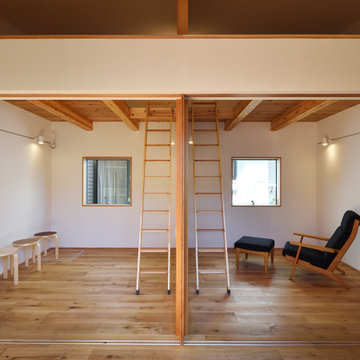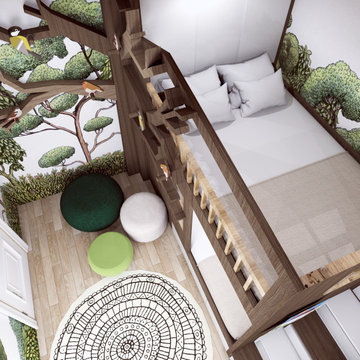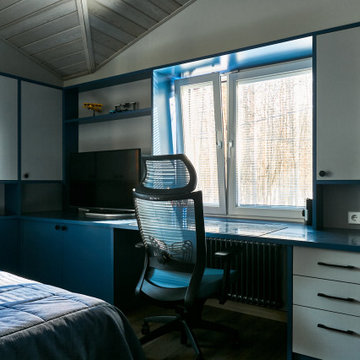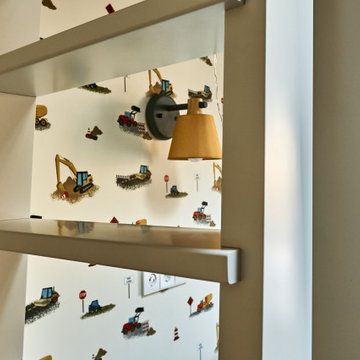Kids' Room and Nursery Ideas and Designs with Medium Hardwood Flooring and a Wood Ceiling
Refine by:
Budget
Sort by:Popular Today
81 - 100 of 102 photos
Item 1 of 3
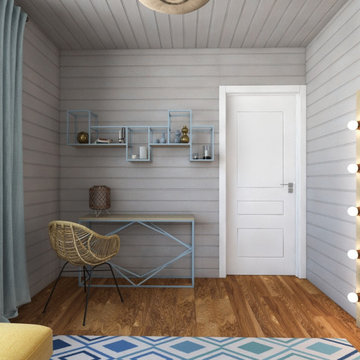
Dieses Holzhaus ist eine Kombination aus skandinavischem design und lebendigen Elementen . Der Raum ist luftig, geräumig und hat erfrischende Akzente. Die Fläche beträgt 130 qm.m Wohnplatz und hat offen für unten Wohnzimmer.
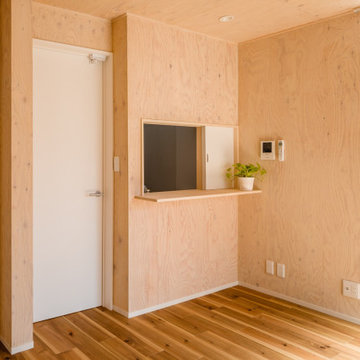
北区の家
木の子供部屋。
スタイリッシュで可愛い、自然素材を使った家です。
株式会社小木野貴光アトリエ一級建築士建築士事務所 https://www.ogino-a.com/
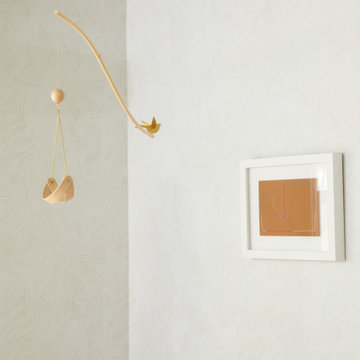
This serene nursery blends subtle textures, patterns, and colors, taking influence from the clients appreciation for Southwestern motifs while minimal furniture and honest wood tones maintain harmony. A darker ceiling treatment adds visual interest in a small space, resulting in a peaceful, neutral nursery that provides comfort and inspiration for the whole family.
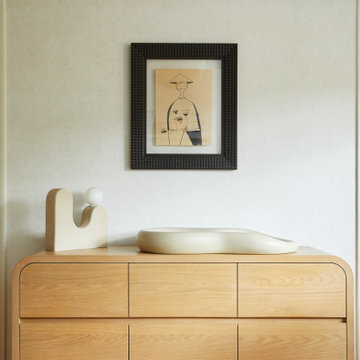
This serene nursery blends subtle textures, patterns, and colors, taking influence from the clients appreciation for Southwestern motifs while minimal furniture and honest wood tones maintain harmony. A darker ceiling treatment adds visual interest in a small space, resulting in a peaceful, neutral nursery that provides comfort and inspiration for the whole family.
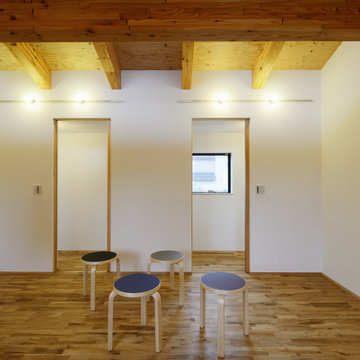
勾配天井の2部屋分の子供室。お子様の成長に合わせて将来的に間仕切り壁によって仕切る予定です。勾配天井下はロフト空間となっており、小屋裏収納として荷物の収納に利用されるほか、遊び場としても活用できます。
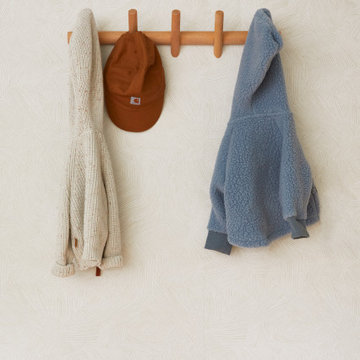
This serene nursery blends subtle textures, patterns, and colors, taking influence from the clients appreciation for Southwestern motifs while minimal furniture and honest wood tones maintain harmony. A darker ceiling treatment adds visual interest in a small space, resulting in a peaceful, neutral nursery that provides comfort and inspiration for the whole family.
Kids' Room and Nursery Ideas and Designs with Medium Hardwood Flooring and a Wood Ceiling
5


