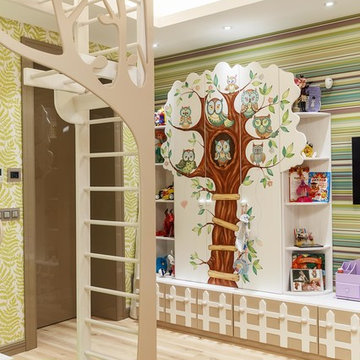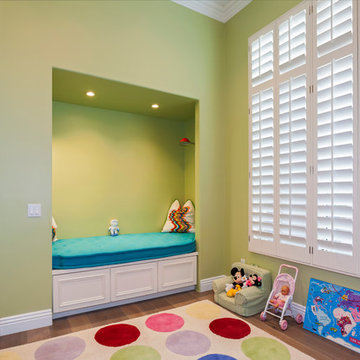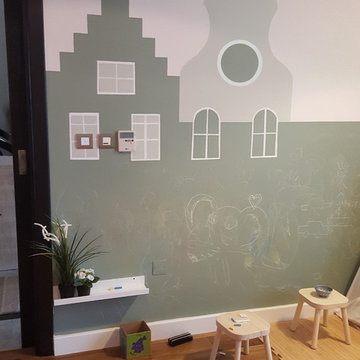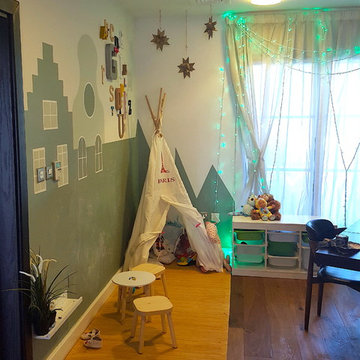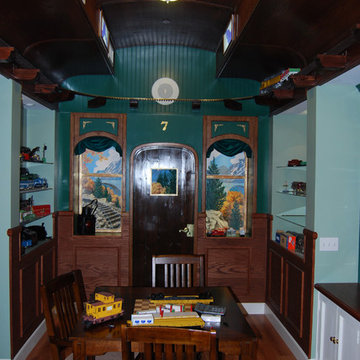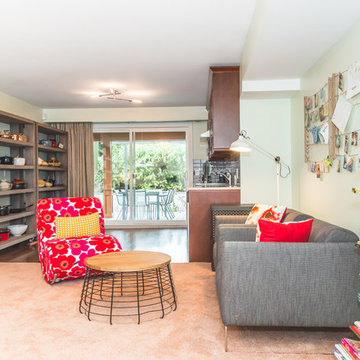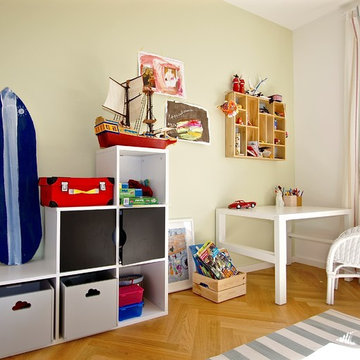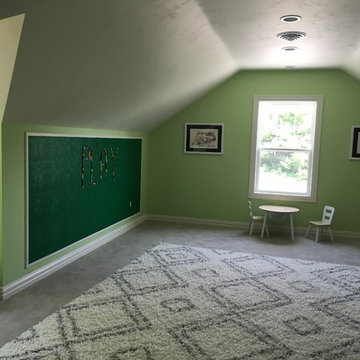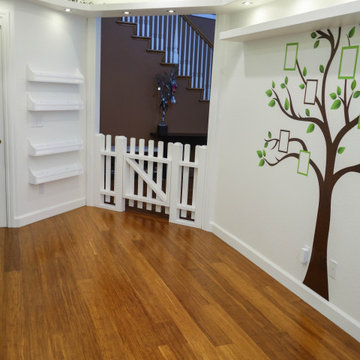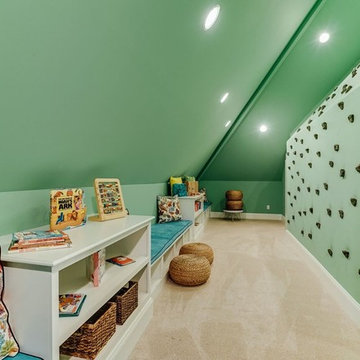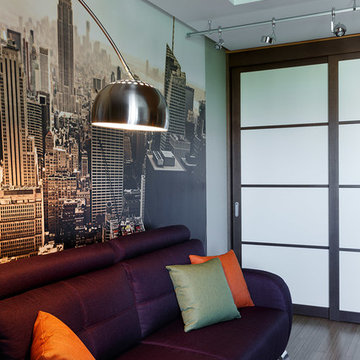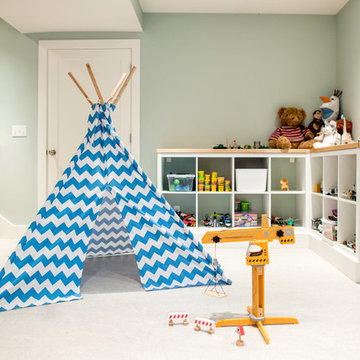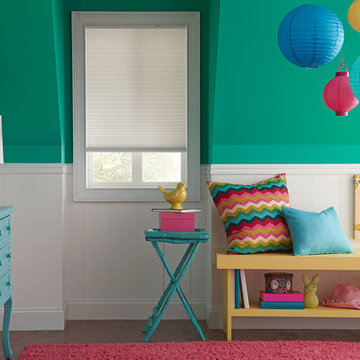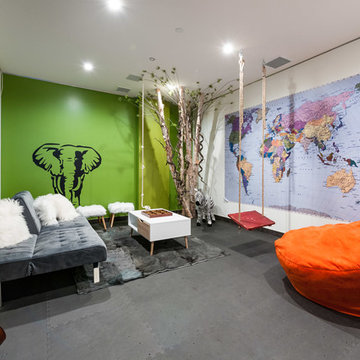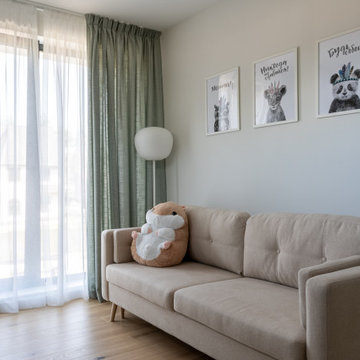Kids' Room and Nursery Ideas and Designs with Green Walls
Refine by:
Budget
Sort by:Popular Today
141 - 160 of 383 photos
Item 1 of 3
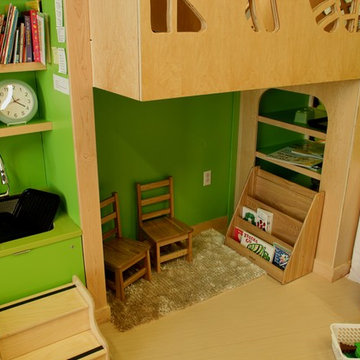
This project includes Maple veneer plywood, Italian plastic laminate and Silestone solid surface counter tops. The cut outs one sees in the plywood are of a leaf motif, each one being cut out by hand. There is a solid Maple stair way that leads up to a cantilevered, Maple floored loft area where kids can read. Besides all kinds of storage the unit is capped off with a Maple plywood roof, high lighted by a clam shell cut out.
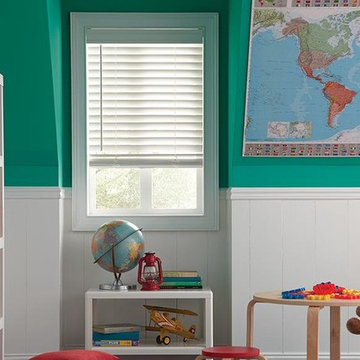
The white wood blinds and white wainscoting look great against the green painted walls in this kids room ideas design. The wood blinds will provide the privacy needed, but will also let in as much natural light as you want. Wood blinds are an affordable alternative to other window treatments.
Windows Dressed Up is your Denver window treatment store for custom blinds, shutters shades, custom curtains & drapes, custom valances, custom roman shades as well as curtain hardware & drapery hardware. Hunter Douglas, Graber, Lafayette Interior Fashions, Kirsch. Measuring and installation available. Home decorators dream store!
Servicing the metro area, including Parker, Castle Rock, Boulder, Evergreen, Broomfield, Lakewood, Aurora, Thornton, Centennial, Littleton, Highlands Ranch, Arvada, Golden, Westminster, Lone Tree, Greenwood Village, Wheat Ridge.
Home decor window treatment decorating ideas for bathroom, living room, bedroom, kitchen, home office and patio spaces.
Photo: Lafayette Interior Fashions White Wood Blinds - Kids Room Ideas.
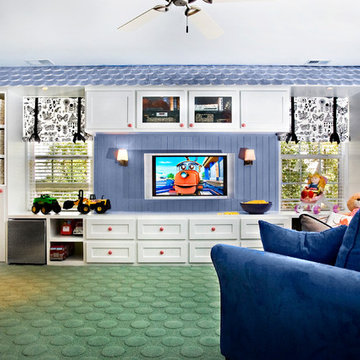
Lettuce Alone is a child's dream room. There is plenty of space for never-ending play!
In this space there is a full size pull out sleeper sofa, a mini refrigerator, book shelves, a life size ruler to measure each child as they grow, an abacus, picture frames to show off various works of art, cabinets at child's reach with hangers for dress-up, and a handmade stained glass piece illuminated by a back light.
The colors of the room and the polka dot carpet make it playful in its own way.
There is a surround sound television and plenty of space for the grandparents to have a place to stay during their visit.
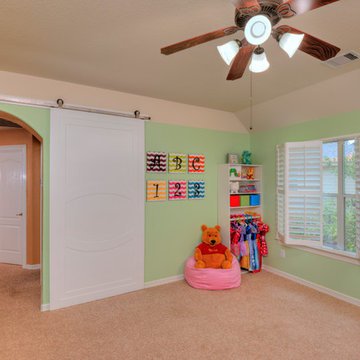
This custom sliding barn door is the perfect door for an arched opening into a kids playroom. The white door perfectly matches the white plantation shutters and white wall trim. The bifold option on the plantation shutters allows the shutters to be fully open.
This large white sliding barn door is in the Hepburn II design on a stainless steel track.
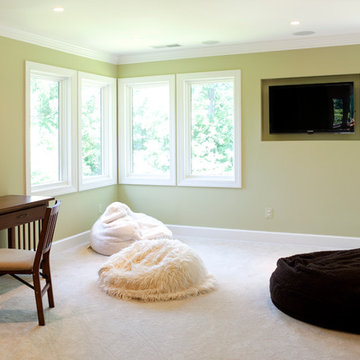
AV Architects + Builders
Location: Great Falls, VA, US
A full kitchen renovation gave way to a much larger space and much wider possibilities for dining and entertaining. The use of multi-level countertops, as opposed to a more traditional center island, allow for a better use of space to seat a larger crowd. The mix of Baltic Blue, Red Dragon, and Jatoba Wood countertops contrast with the light colors used in the custom cabinetry. The clients insisted that they didn’t use a tub often, so we removed it entirely and made way for a more spacious shower in the master bathroom. In addition to the large shower centerpiece, we added in heated floors, river stone pebbles on the shower floor, and plenty of storage, mirrors, lighting, and speakers for music. The idea was to transform their morning bathroom routine into something special. The mudroom serves as an additional storage facility and acts as a gateway between the inside and outside of the home.
Our client’s family room never felt like a family room to begin with. Instead, it felt cluttered and left the home with no natural flow from one room to the next. We transformed the space into two separate spaces; a family lounge on the main level sitting adjacent to the kitchen, and a kids lounge upstairs for them to play and relax. This transformation not only creates a room for everyone, it completely opens up the home and makes it easier to move around from one room to the next. We used natural materials such as wood fire and stone to compliment the new look and feel of the family room.
Our clients were looking for a larger area to entertain family and guests that didn’t revolve around being in the family room or kitchen the entire evening. Our outdoor enclosed deck and fireplace design provides ample space for when they want to entertain guests in style. The beautiful fireplace centerpiece outside is the perfect summertime (and wintertime) amenity, perfect for both the adults and the kids.
Stacy Zarin Photography
Kids' Room and Nursery Ideas and Designs with Green Walls
8


