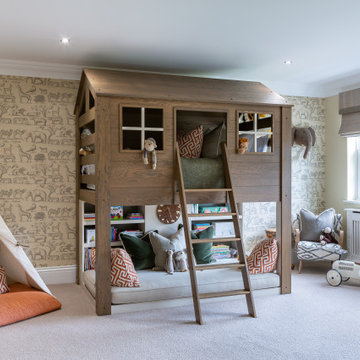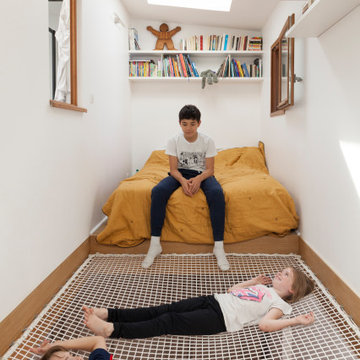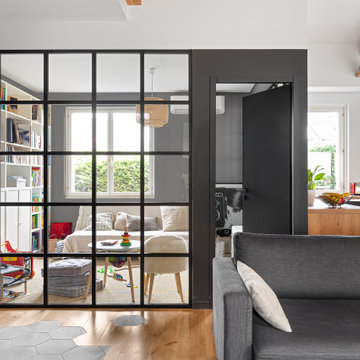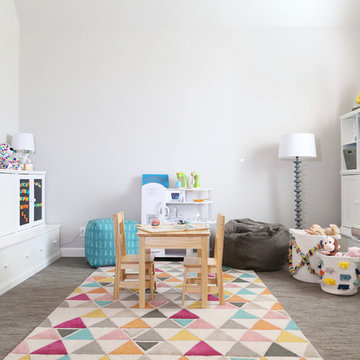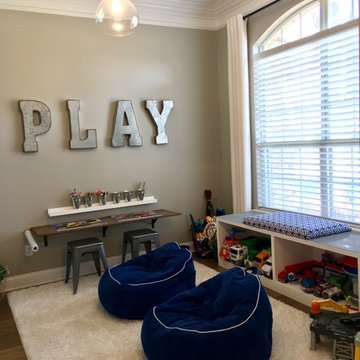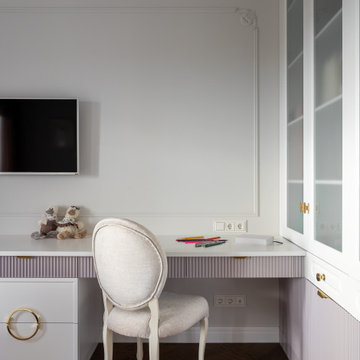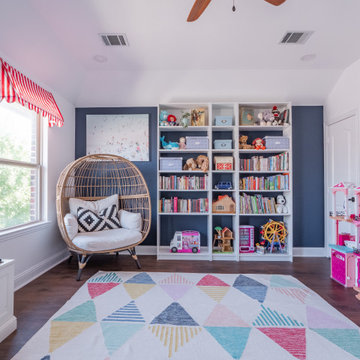Kids' Room and Nursery Ideas and Designs
Refine by:
Budget
Sort by:Popular Today
1 - 20 of 10,601 photos
Item 1 of 2
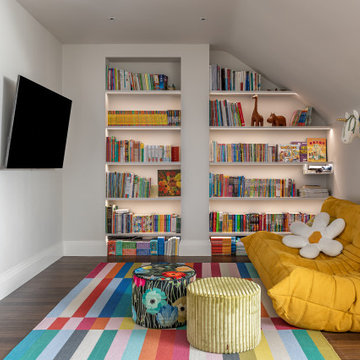
This is a huge space in the attic covering the entire house, this area is the reading room for the clients children - also to have the ability to possibly use the space underneath the TV to put a desk if needed.
We took advantage of the alcoves and our carpenter added the shelves into the space with recessed lighting.
This shows how designer items and high street can work well together - this is the classic Ligne Roset Togo with an Ikea rug and Missoni pouffes.

Bespoke ply playroom joinery for climbing playing and reading. Featuring an indoor swing and wallpapered ceiling.
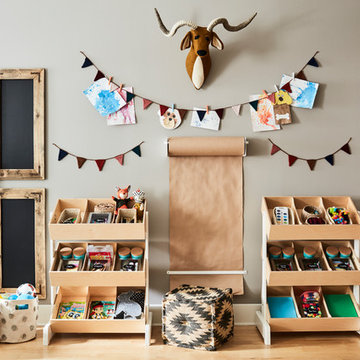
When we imagine the homes of our favorite actors, we often think of picturesque kitchens, artwork hanging on the walls, luxurious furniture, and pristine conditions 24/7. But for celebrities with children, sometimes that last one isn’t always accurate! Kids will be kids – which means there may be messy bedrooms, toys strewn across their play area, and maybe even some crayon marks or finger-paints on walls or floors.
Lucy Liu recently partnered with One Kings Lane and Paintzen to redesign her son Rockwell’s playroom in their Manhattan apartment for that reason. Previously, Lucy had decided not to focus too much on the layout or color of the space – it was simply a room to hold all of Rockwell’s toys. There wasn’t much of a design element to it and very little storage.
Lucy was ready to change that – and transform the room into something more sophisticated and tranquil for both Rockwell and for guests (especially those with kids!). And to really bring that transformation to life, one of the things that needed to change was the lack of color and texture on the walls.
When selecting the color palette, Lucy and One Kings Lane designer Nicole Fisher decided on a more neutral, contemporary style. They chose to avoid the primary colors, which are too often utilized in children’s rooms and playrooms.
Instead, they chose to have Paintzen paint the walls in a cozy gray with warm beige undertones. (Try PPG ‘Slate Pebble’ for a similar look!) It created a perfect backdrop for the decor selected for the room, which included a tepee for Rockwell, some Tribal-inspired artwork, Moroccan woven baskets, and some framed artwork.
To add texture to the space, Paintzen also installed wallpaper on two of the walls. The wallpaper pattern involved muted blues and grays to add subtle color and a slight contrast to the rest of the walls. Take a closer look at this smartly designed space, featuring a beautiful neutral color palette and lots of exciting textures!
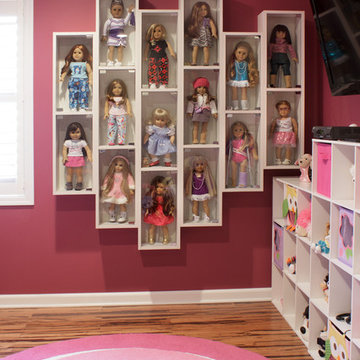
Wall mounted display cases allow you to customize and configure your American Girl® doll collection to accommodate any number of dolls.
Kara Lashuay

Stacy Bass
Second floor hideaway for children's books and toys. Game area. Study area. Seating area. Red color calls attention to custom built-in bookshelves and storage space. Reading nook beneath sunny window invites readers of all ages.
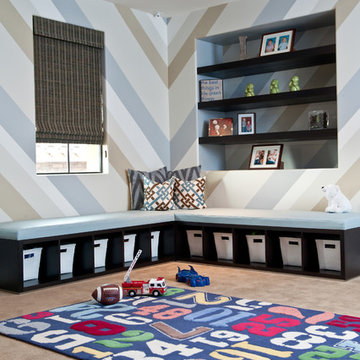
Red Egg Design Group | Kid's Playroom with plenty of toy and game storage. | Courtney Lively Photography
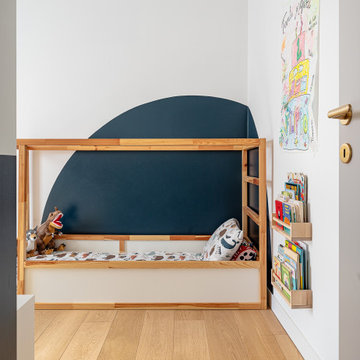
Giochi di geometrie e colori per la camera di Filippo. Un luogo rilassante grazie ai toni del blu e divertente grazie al cerchio che sottolinea il lettino.

В детской комнате желтый шкаф из Iкеа, который искали пол года по всем сайтам, так как к моменту ремонта он оказался снят с производства, прекрасно уживается с авторской мебелью спроектированной по эскизам архитектора. На низкой столешнице-подоконнике можно устраивать рыцарские баталии или смотреть на отбывающие поезда и закаты.
Мебель в спальне сделана на заказ по эскизам архитектора.
Стилист: Татьяна Гедике
Фото: Сергей Красюк

Advisement + Design - Construction advisement, custom millwork & custom furniture design, interior design & art curation by Chango & Co.
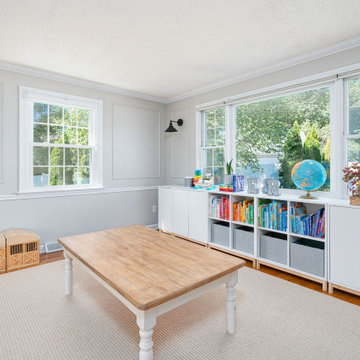
Modern Farmhouse Playroom. Organized toy storage with ROYGBIV bookcase. Neutral kids space with storage and organization.
Kids' Room and Nursery Ideas and Designs
1


