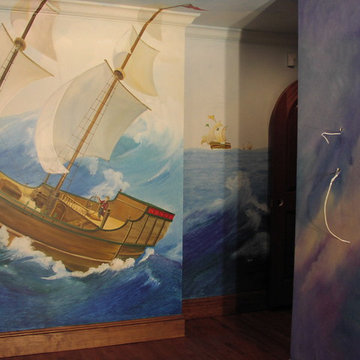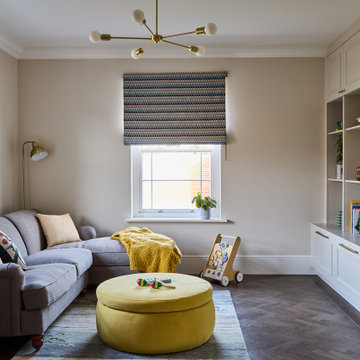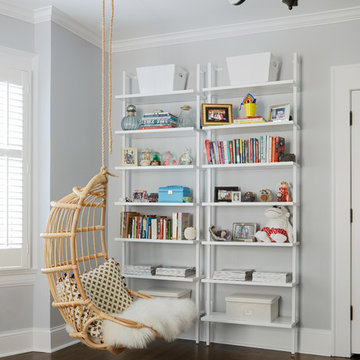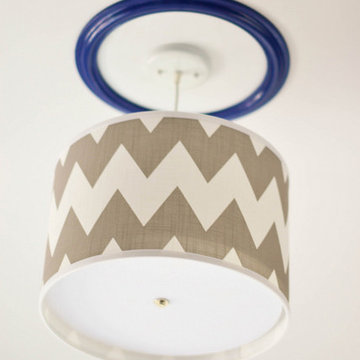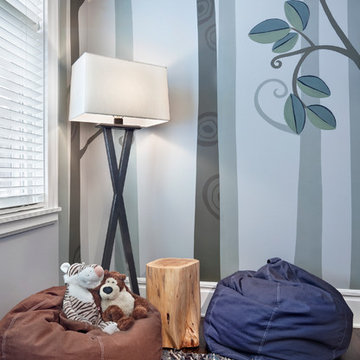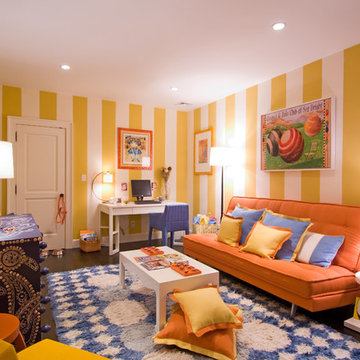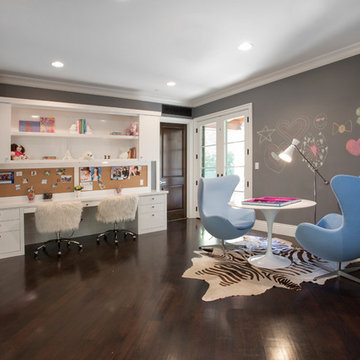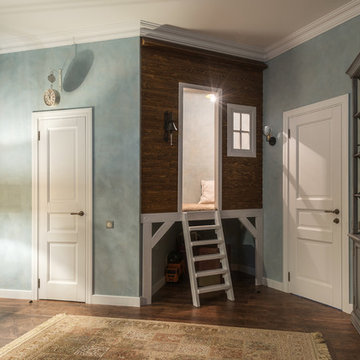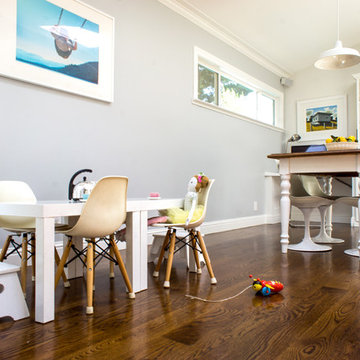Kids' Room and Nursery Ideas and Designs with Dark Hardwood Flooring
Refine by:
Budget
Sort by:Popular Today
161 - 180 of 985 photos
Item 1 of 3
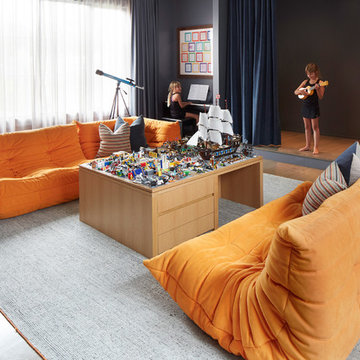
Warmly contemporary, airy, and above all welcoming, this single-family home in the heart of the city blends family-friendly living – and playing – space with rooms designed for large-scale entertaining. As at ease hosting a team’s worth of basketball-dribbling youngsters as it is gathering hundreds of philanthropy-minded guests for worthy causes, it transitions between the two without care or concern. An open floor plan is thoughtfully segmented by custom millwork designed to define spaces, provide storage, and cozy large expanses of space. Sleek, yet never cold, its gallery-like ambiance accommodates an art collection that ranges from the ethnic and organic to the textural, streamlined furniture silhouettes, quietly dynamic fabrics, and an arms-wide-open policy toward the two young boys who call this house home. Of course, like any family home, the kitchen is its heart. Here, linear forms – think wall upon wall of concealed cabinets, hugely paned windows, and an elongated island that seats eight even as it provides generous prep and serving space – define the ultimate in contemporary urban living.
Photo Credit: Werner Straube
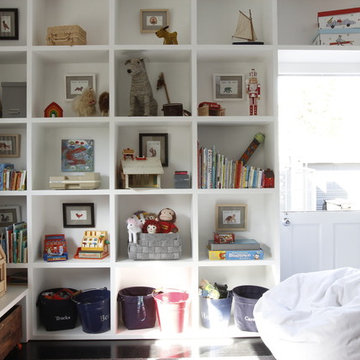
The built-in bookcase holds vintage family toys, record player, books, and a growing collection of characters painted for the children by a far-away grandma.
Photo by Brian Kelly

Having two young boys presents its own challenges, and when you have two of their best friends constantly visiting, you end up with four super active action heroes. This family wanted to dedicate a space for the boys to hangout. We took an ordinary basement and converted it into a playground heaven. A basketball hoop, climbing ropes, swinging chairs, rock climbing wall, and climbing bars, provide ample opportunity for the boys to let their energy out, and the built-in window seat is the perfect spot to catch a break. Tall built-in wardrobes and drawers beneath the window seat to provide plenty of storage for all the toys.
You can guess where all the neighborhood kids come to hangout now ☺
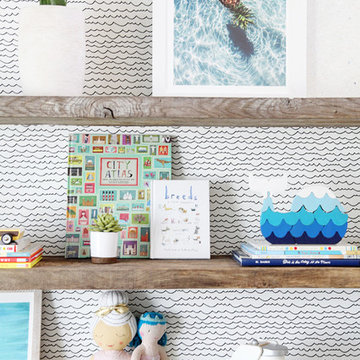
California Coastal Play Room
Color and Pattern are the theme of the space.
One of the reasons I love doing kid spaces is that you can go a little wild with color!
n this beach house playroom, the wall jutted out awkwardly on one side of the room. It made this weird unnecessary ledge. To make it into usable space, we added reclaimed wood shelves above for toys and books. Behind the shelves, a Schumacher wall covering adds interest.
Styling existing belongings in a different way give each piece a whole new feel!
Photo Credit: Amy Bartlam

2nd floor addition: Circle window reading nook / nap area / sleepover space. Colored window sills. High ceilings. Expansive windows for optimal light. Eco flooring.
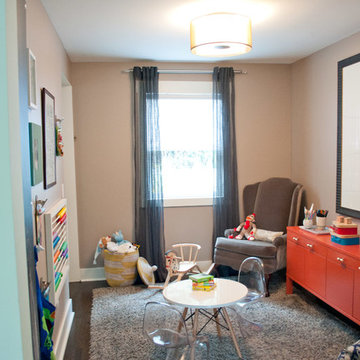
This dining room turned playroom was designed for an energetic 2 year old. Our top priorities were maximizing a small space, providing adequate storage for toys and books and developing a design aesthetic that would be both inviting to a two year old and also flow beautifully from the adjacent living room and kitchen. We chose a warm, neutral wall color and accented it with pops of orangey red and vivid blues. Textures and patterns were incorporated to create playful visual interest. A sensory wall was added to offer stimulating play and beloved artwork was installed to add a touch of grown up sophisticated. An IKEA cabinet was painted a bold red and offers plenty of organized hidden storage. New knobs by Anthropologie were added to give the cabinet a custom feel. Large pillows in John Robshaw fabric offer a soft place to rest and the modern eiffel table and clear panton chairs become the epicenter for art, puzzles and snacks. This room is bursting with bright, bold color and a center for fun childhood experience. It was a joy to design for a very special Seattle family!
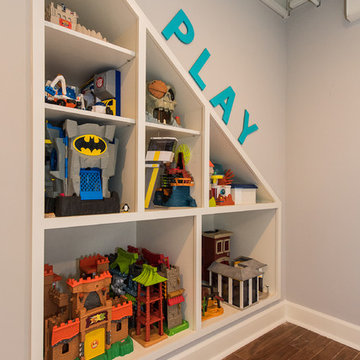
The homeowners were ready to renovate this basement to add more living space for the entire family. Before, the basement was used as a playroom, guest room and dark laundry room! In order to give the illusion of higher ceilings, the acoustical ceiling tiles were removed and everything was painted white. The renovated space is now used not only as extra living space, but also a room to entertain in.
Photo Credit: Natan Shar of BHAMTOURS
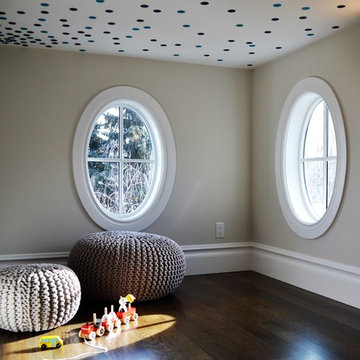
The charming Playroom includes a cozy Games Alcove and Secret Room. It leads to the equally charming Bunkroom, where custom built-in bunkbeds can sleep up to 12!
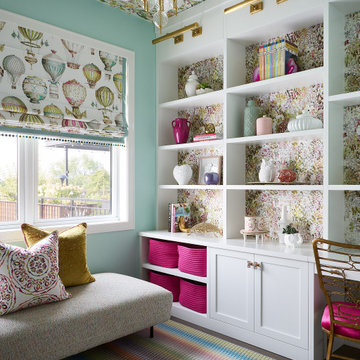
This playroom/study space is full fun patterns and pastel colors at every turn. A Missoni Home rug grounds the space, and a crisp white built-in provides display, storage as well as a workspace area for the homeowner.
Kids' Room and Nursery Ideas and Designs with Dark Hardwood Flooring
9


