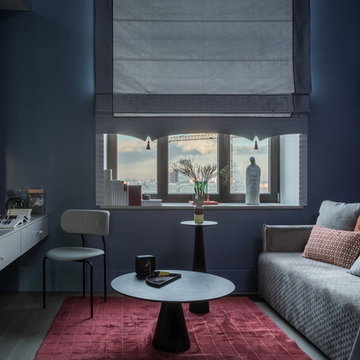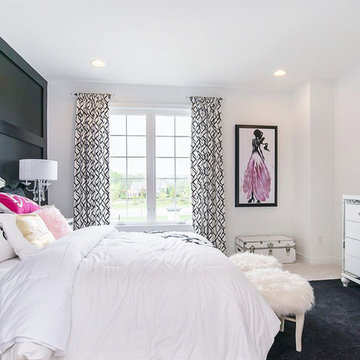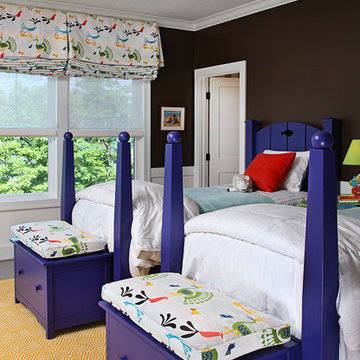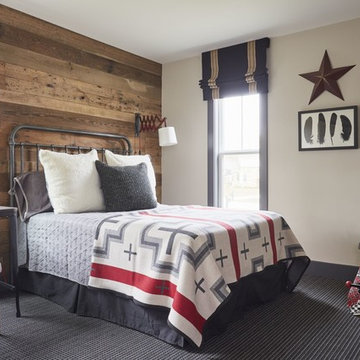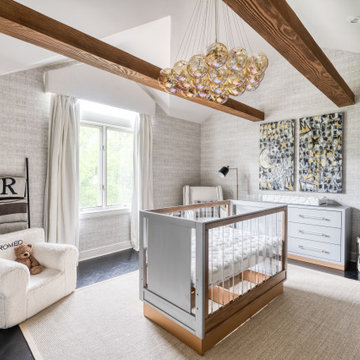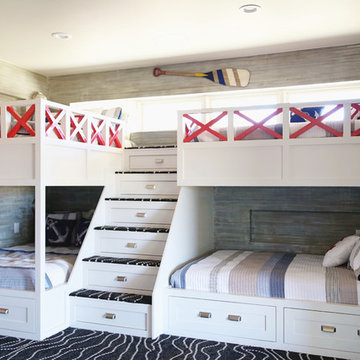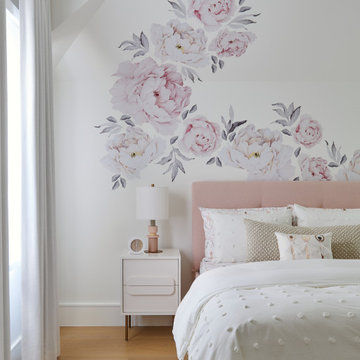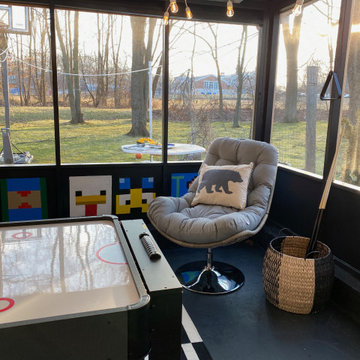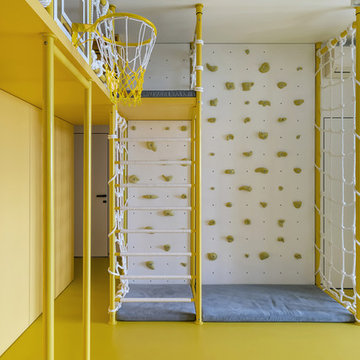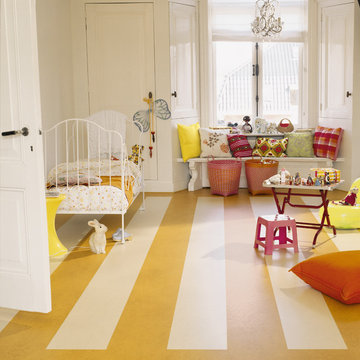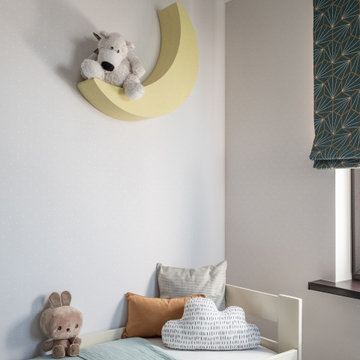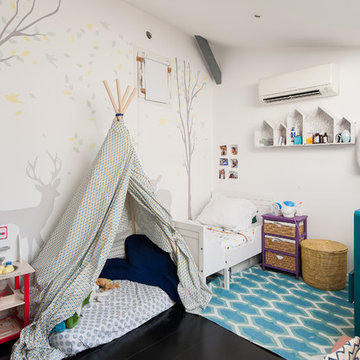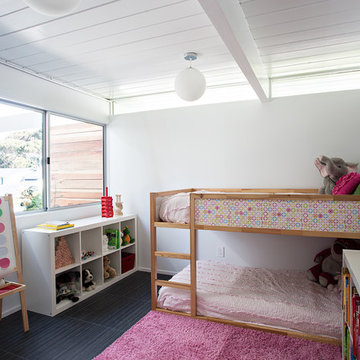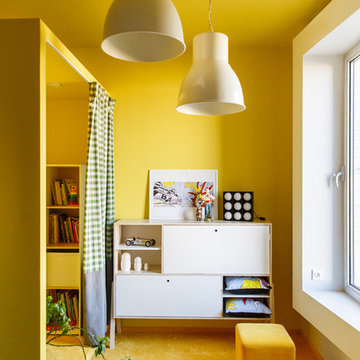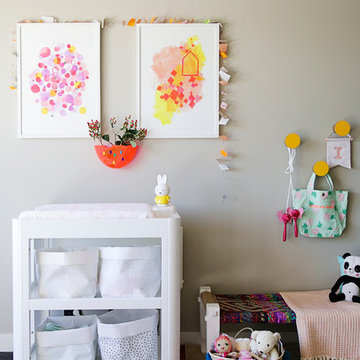Kids' Room and Nursery Ideas and Designs with Black Floors and Yellow Floors
Refine by:
Budget
Sort by:Popular Today
21 - 40 of 438 photos
Item 1 of 3
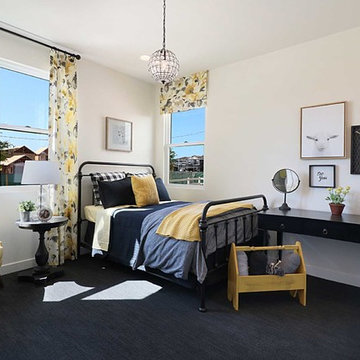
Visit 11 stunning model homes that reflect brilliantly crafted attached and detached floor plans, distinguished with varied home and trim colors for a custom-inspired feel. Experience the distinctive community atmosphere designed around the rich agricultural heritage of Ventura County, where unique street scenes showcase a fresh take on turn-of-the-century charm, and two inviting neighborhood parks are just steps from home. photos by Andy Perkins
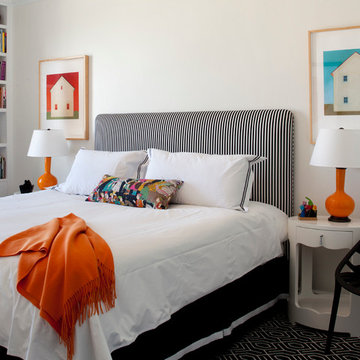
Bedroom -- Neat black and white designed bed with interesting pattern the carpet define the space.

The owners of this stately Adams Morgan rowhouse wanted to reconfigure rooms on the two upper levels and create a better layout for the nursery, guest room and au pair bathroom on the second floor. Our crews fully gutted and reframed the floors and walls of the front rooms, taking the opportunity of open walls to increase energy-efficiency with spray foam insulation at exposed exterior walls.
The middle bedroom on the second floor serves as a nursery. Bright turquoise doors and trim set the tone for the colorful space.
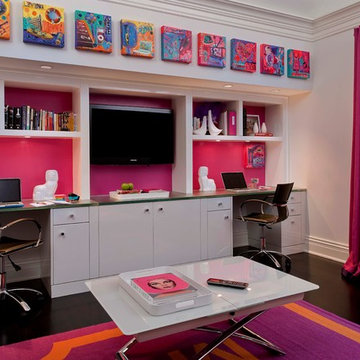
Steven Mueller Architects, LLC is a principle-based architectural firm located in the heart of Greenwich. The firm’s work exemplifies a personal commitment to achieving the finest architectural expression through a cooperative relationship with the client. Each project is designed to enhance the lives of the occupants by developing practical, dynamic and creative solutions. The firm has received recognition for innovative architecture providing for maximum efficiency and the highest quality of service.
Photo: © Jim Fiora Studio LLC
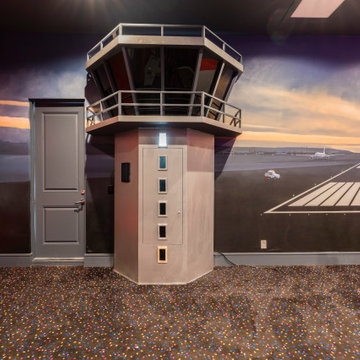
Custom Airplane Themed Game Room Garage Conversion with video wall and Karaoke stage, flight simulator
Reunion Resort
Kissimmee FL
Landmark Custom Builder & Remodeling
Kids' Room and Nursery Ideas and Designs with Black Floors and Yellow Floors
2


