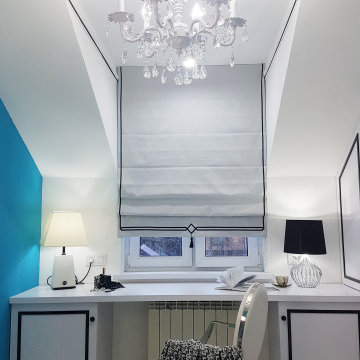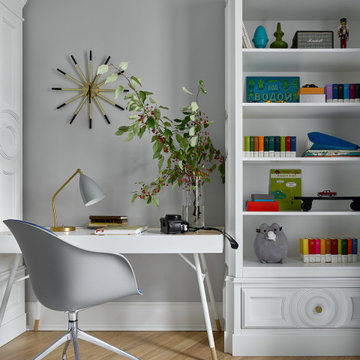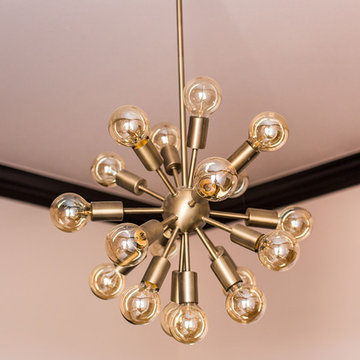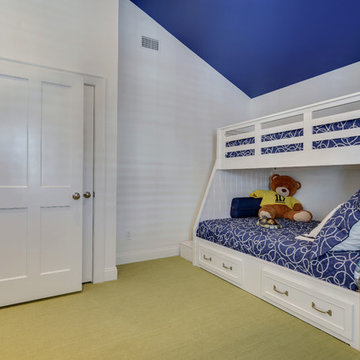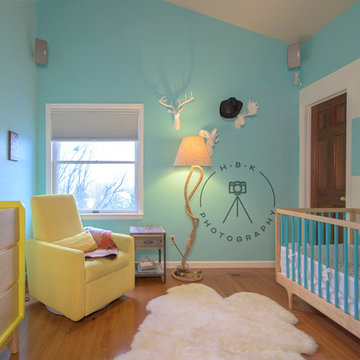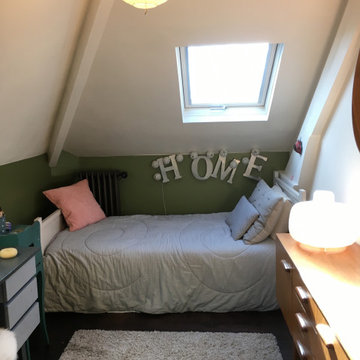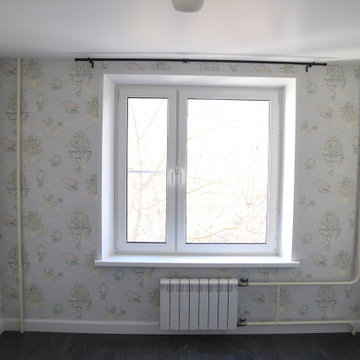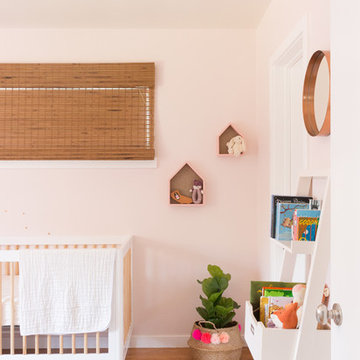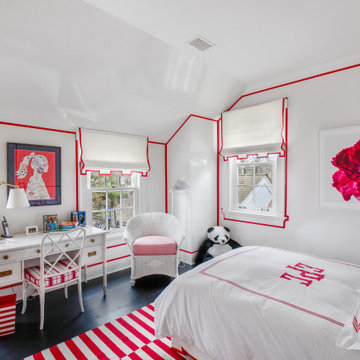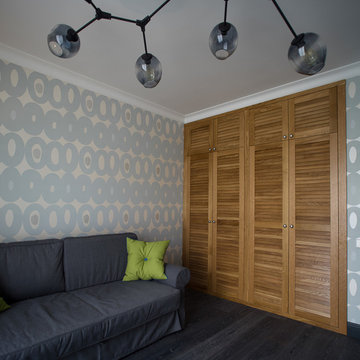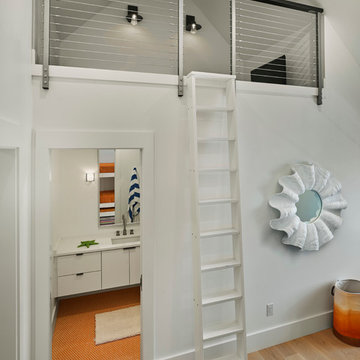Kids' Room and Nursery Ideas and Designs with Black Floors and Yellow Floors
Refine by:
Budget
Sort by:Popular Today
141 - 160 of 438 photos
Item 1 of 3
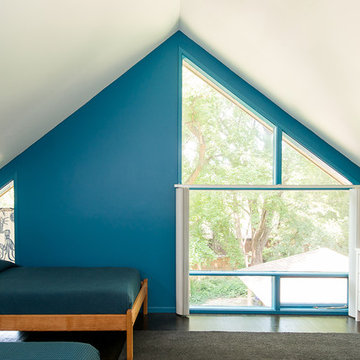
Interior renovation of a mid-century modern residence in the Glen Echo Heights neighborhood of Bethesda, MD. Photography: Katherine Ma, Studio by MAK
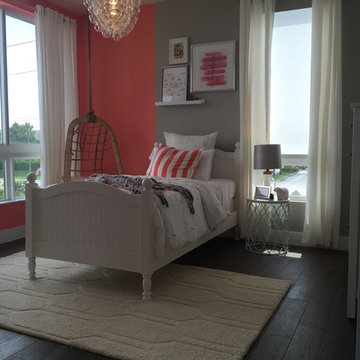
Contemporary in Miami is a Residential project in South Florida featuring a warm color palette, Modern furniture pieces in woods and texture wall coverings to give a cozy feel to the home.
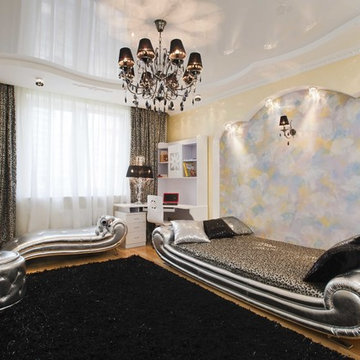
The interior consists of custom handmade products of natural wood, fretwork, stretched lacquered ceilings, OICOS decorative paints.
Study room is individually designed and built of ash-tree with use of natural fabrics. Apartment layout was changed: studio and bathroom were redesigned, two wardrobes added to bedroom, and sauna and moistureproof TV mounted on wall — to the bathroom.
Explication
1. Hallway – 20.63 м2
2. Guest bathroom – 4.82 м2
3. Study room – 17.11 м2
4. Living room – 36.27 м2
5. Dining room – 13.78 м2
6. Kitchen – 13.10 м2
7. Bathroom – 7.46 м2
8. Sauna – 2.71 м2
9. Bedroom – 24.51 м2
10. Nursery – 20.39 м2
11. Kitchen balcony – 6.67 м2
12. Bedroom balcony – 6.48 м2
Floor area – 160.78 м2
Balcony area – 13.15 м2
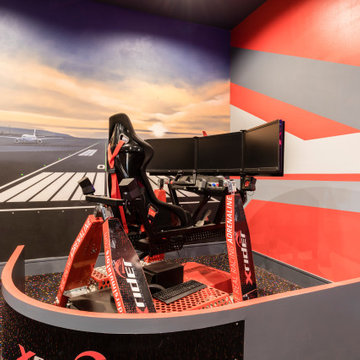
Custom Airplane Themed Game Room Garage Conversion with video wall and Karaoke stage, flight simulator
Reunion Resort
Kissimmee FL
Landmark Custom Builder & Remodeling
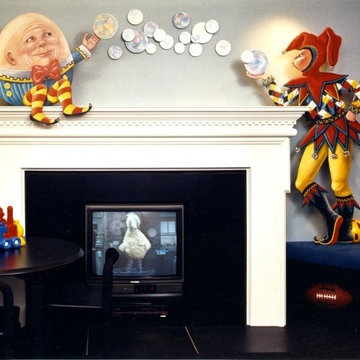
dental moulding around fireplace was the inspiration for the castle themed family room,
TV in fireplace easily removable, featured in hard covered book "Nursery Design"
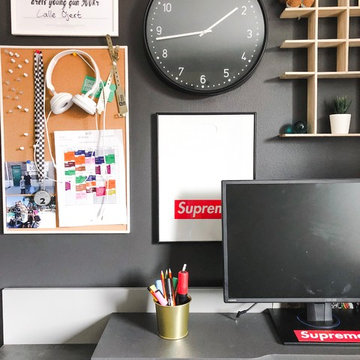
Desk area after renovation with dedicated computer area and decorative details.
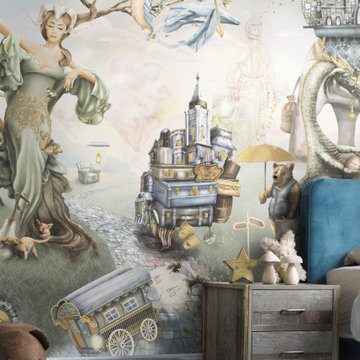
Boys custom fairytale enchanted forest wallpaper wall mural, wallpaper features amazing characters and illustrations such as a merman, dragon, knight, woodland animals, elephant and more. Installed in a boys nursery covered to young boys bedroom.
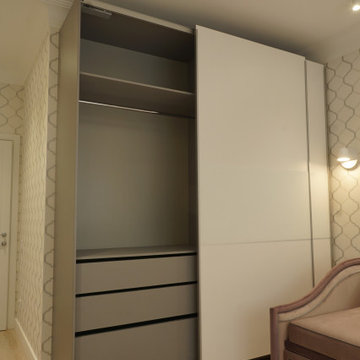
Детская для девочки, реализовано: стол с тумбами, навесные шкафы из алюминиевого профиля с остеклением. Подоконник из акрила. Экран для радиатора с фрезеровкой на ЧПУ. ШКаф купе. Классические белые двери.
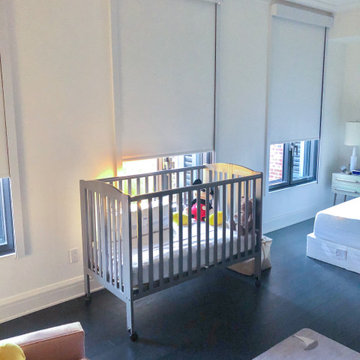
Lutron motorized blackout shades. Side channels added to block out light from sides of shades. Fascia used to contain roller
Kids' Room and Nursery Ideas and Designs with Black Floors and Yellow Floors
8


