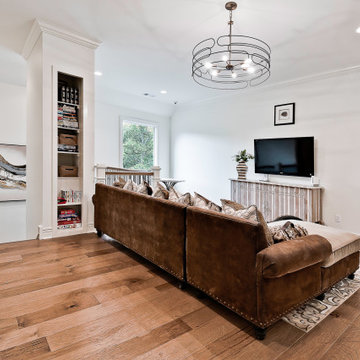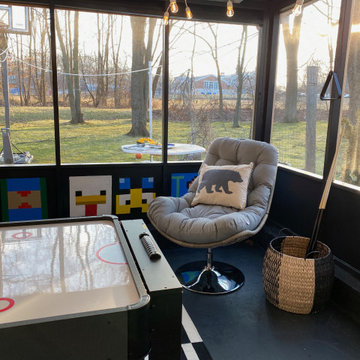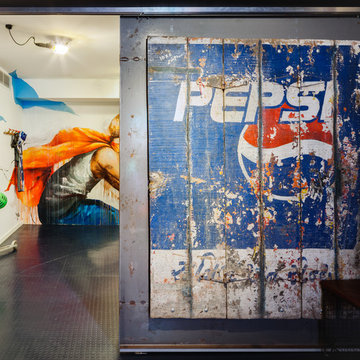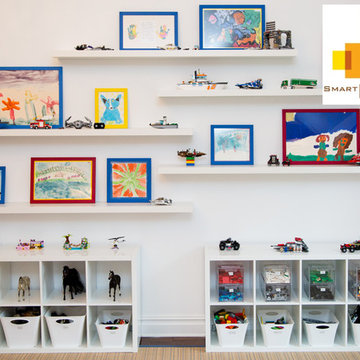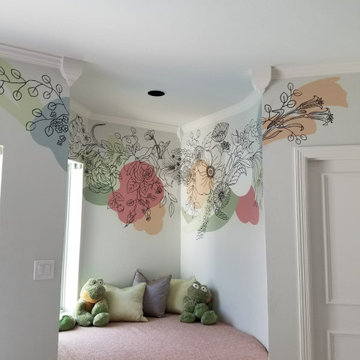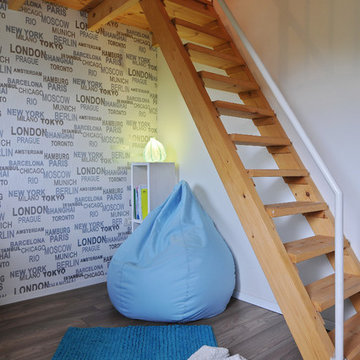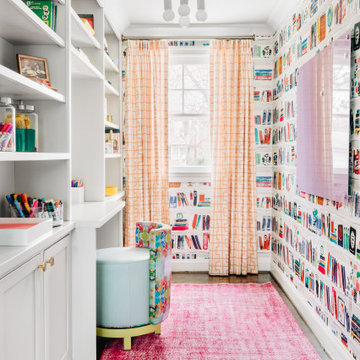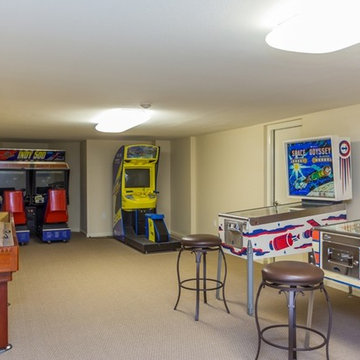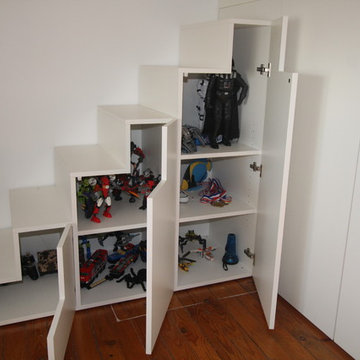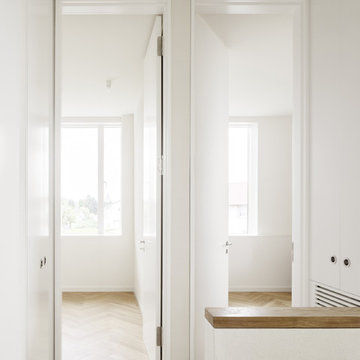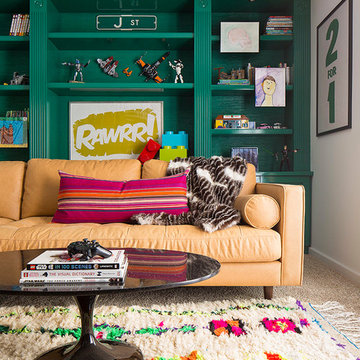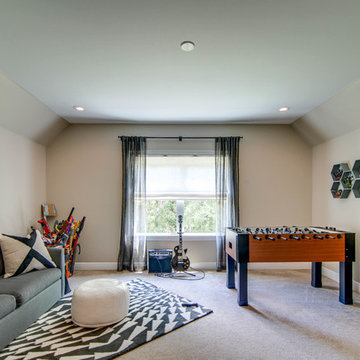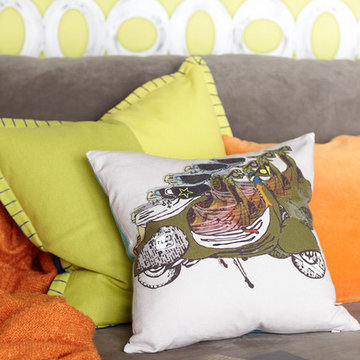Kids' Room and Nursery Ideas and Designs
Refine by:
Budget
Sort by:Popular Today
121 - 140 of 992 photos
Item 1 of 3
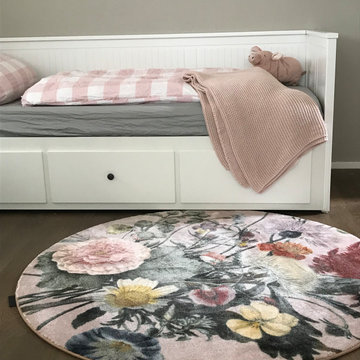
Wohlfühlen direkt nach dem Aufstehen. Die Eltern der 12-jährigen Fast-Teenagerin, haben nach einem schönen, individuellen und dennoch belastbaren Teppich gesucht, der die Leichtigkeit des Mädchenzimmers unterstreicht.
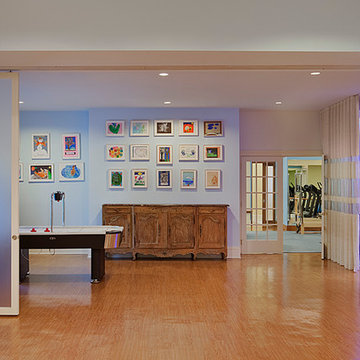
Moveable partitions allow different family members to coexist, and large walls were given scale with family-made art in a grid of frames.
The Media Room is visible on the right, and the Cabana is visible through the French doors straight ahead.
photo Eduard Hueber © archphoto.com
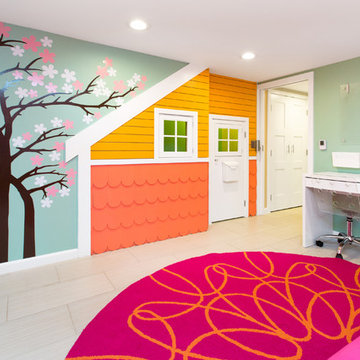
Integrated exercise room and office space, entertainment room with minibar and bubble chair, play room with under the stairs cool doll house, steam bath

A built-in water bottle filler sits next to the kids lockers and makes for easy access when filling up sports bottles.

The attic space was transformed from a cold storage area of 700 SF to useable space with closed mechanical room and 'stage' area for kids. Structural collar ties were wrapped and stained to match the rustic hand-scraped hardwood floors. LED uplighting on beams adds great daylight effects. Short hallways lead to the dormer windows, required to meet the daylight code for the space. An additional steel metal 'hatch' ships ladder in the floor as a second code-required egress is a fun alternate exit for the kids, dropping into a closet below. The main staircase entrance is concealed with a secret bookcase door. The space is heated with a Mitsubishi attic wall heater, which sufficiently heats the space in Wisconsin winters.
One Room at a Time, Inc.
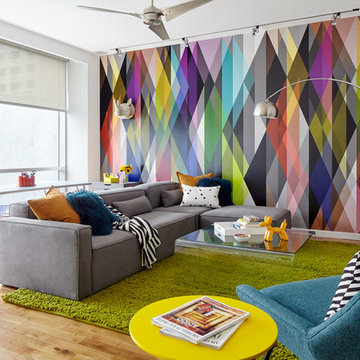
Teen playroom with bright wallpaper accent wall, motorized solar shades, sectional sofa, shag area rug, and lacquer and acrylic furniture. Photo by Kyle Born.
Kids' Room and Nursery Ideas and Designs
7


