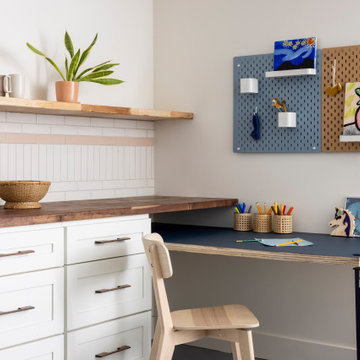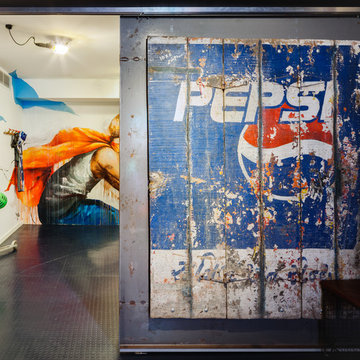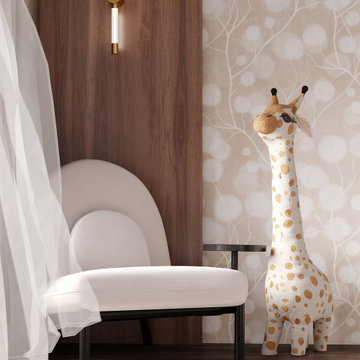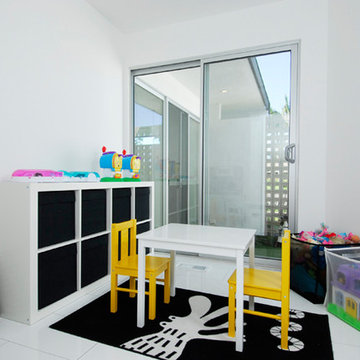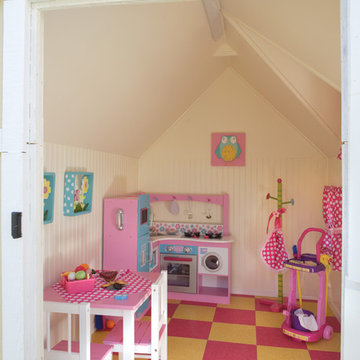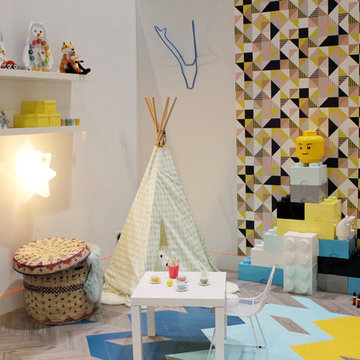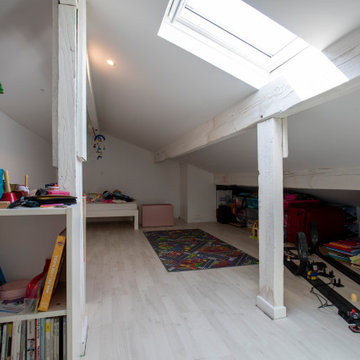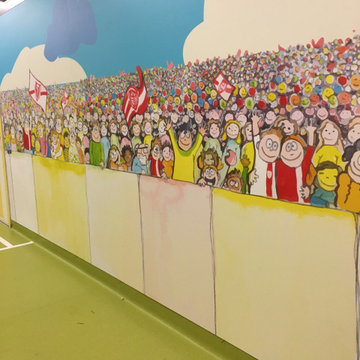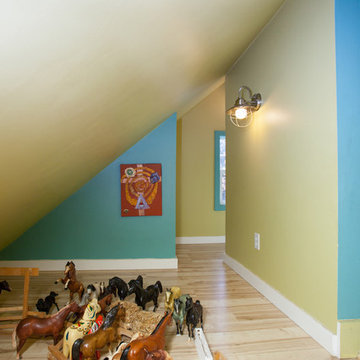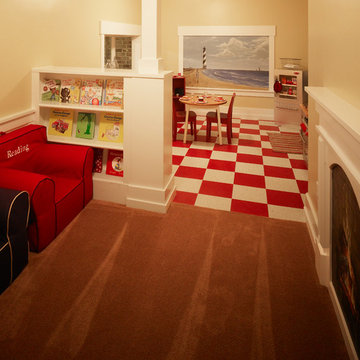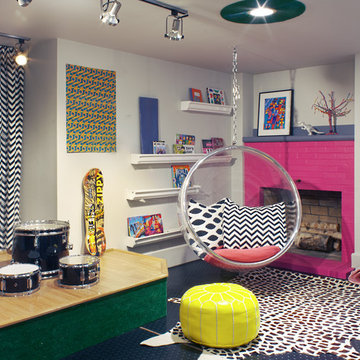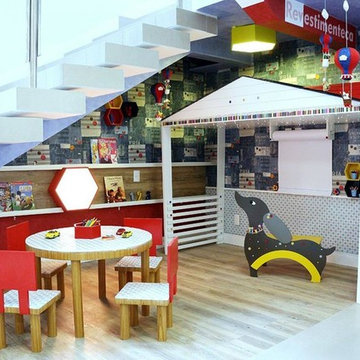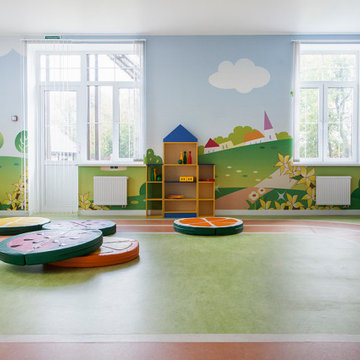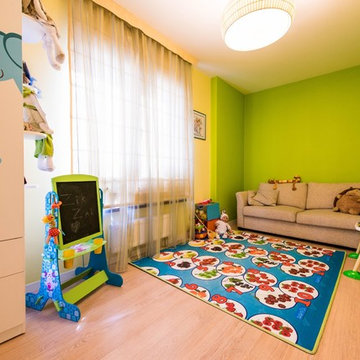Kids' Room and Nursery Ideas and Designs with Lino Flooring
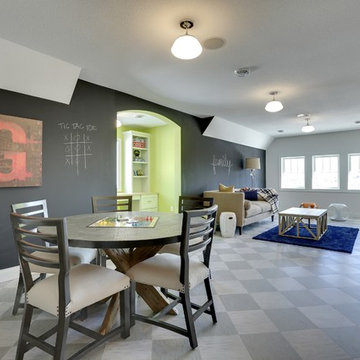
Upstairs playroom for kids has a low maintenance and durable checkerboard tile floor. Creative chalkboard wall and bright green homework alcove.
Photography by Spacecrafting
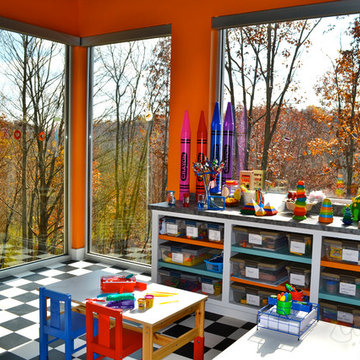
Children's art room with view to surrounding landscape. Room features a checkerboard flooring and a chalkboard painted wall. Photo by Maggie Mueller.
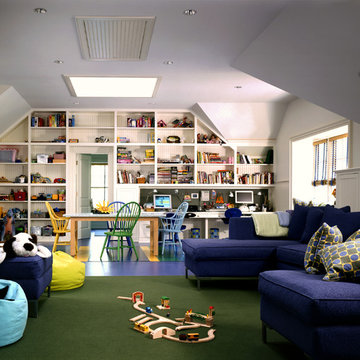
The house is located in Conyers Farm, a residential development, known for its’ grand estates and polo fields. Although the site is just over 10 acres, due to wetlands and conservation areas only 3 acres adjacent to Upper Cross Road could be developed for the house. These restrictions, along with building setbacks led to the linear planning of the house. To maintain a larger back yard, the garage wing was ‘cranked’ towards the street. The bent wing hinged at the three-story turret, reinforces the rambling character and suggests a sense of enclosure around the entry drive court.
Designed in the tradition of late nineteenth-century American country houses. The house has a variety of living spaces, each distinct in shape and orientation. Porches with Greek Doric columns, relaxed plan, juxtaposed masses and shingle-style exterior details all contribute to the elegant “country house” character.
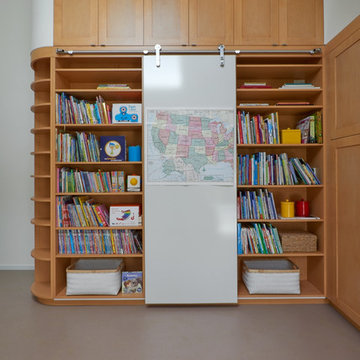
A sliding White Board so family can leave messages, play games or work out homework together. Also board can hide storage items.
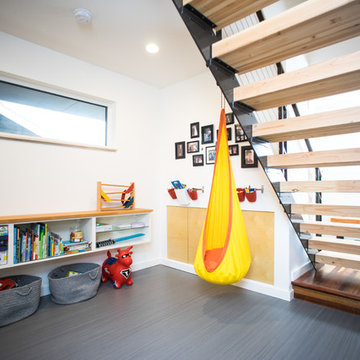
Tucked under the stairs, the playroom is adjacent to the main living space.
Photo by Garrett Downen
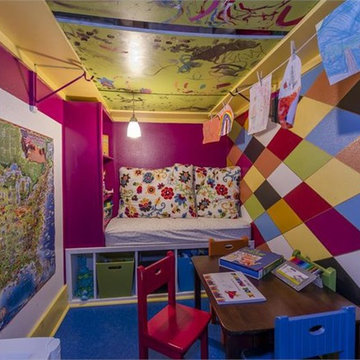
We had an Ocean Blue Linoleum floor laid so she could paint and play without worrying about spills. I designed the bench to have cubbies built specifically for the matching bins and a bookshelf for storage. It is deep enough that we could use the little girls crib mattress for a bench perfect to snuggle while reading a book or to take a quick nap. A rope with clothes pins is a great spot to showcase her latest masterpiece. The father travels for work so we added a kids map for her to track Daddy.
Tim Seibert
Kids' Room and Nursery Ideas and Designs with Lino Flooring
1


