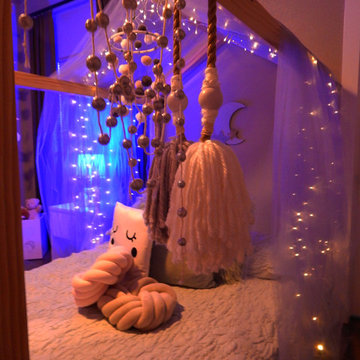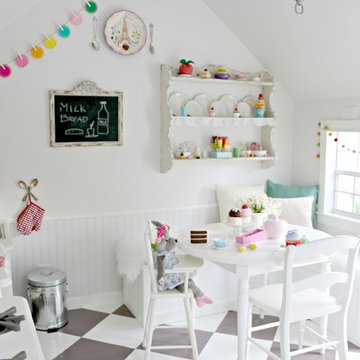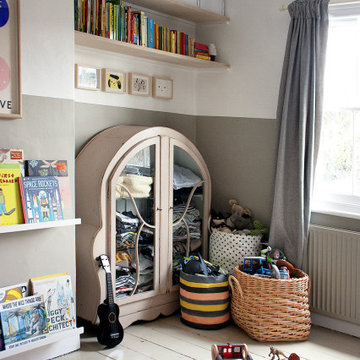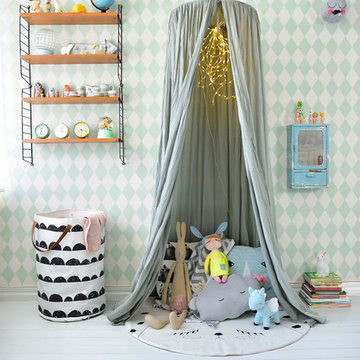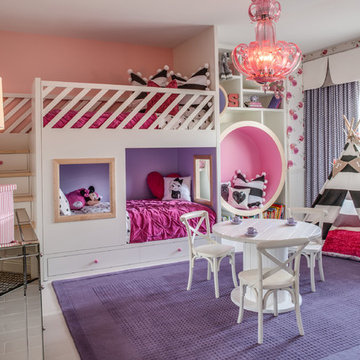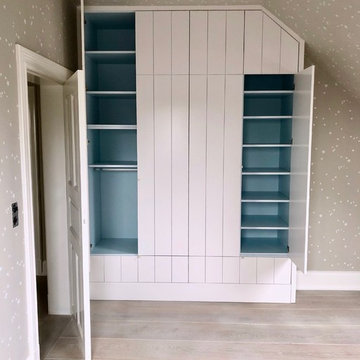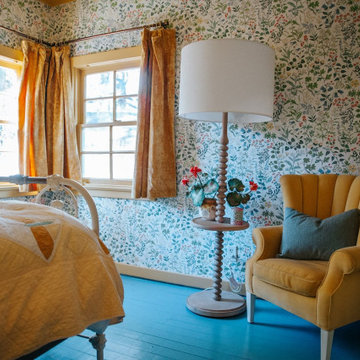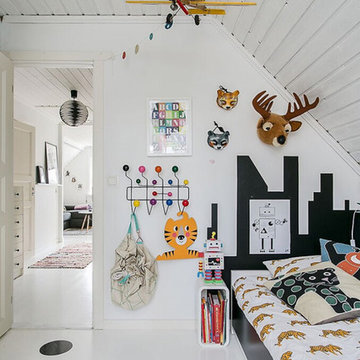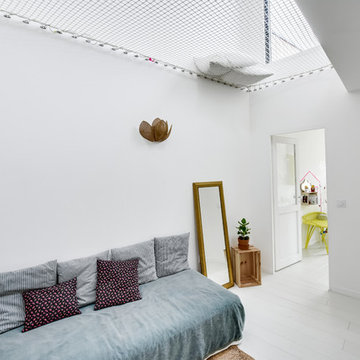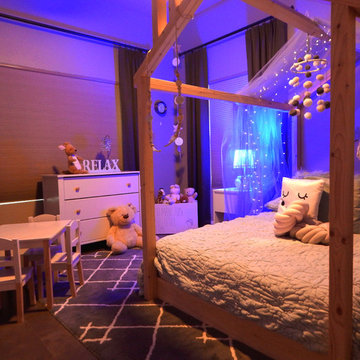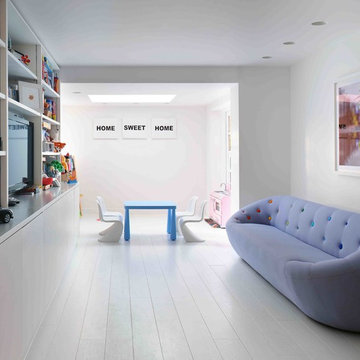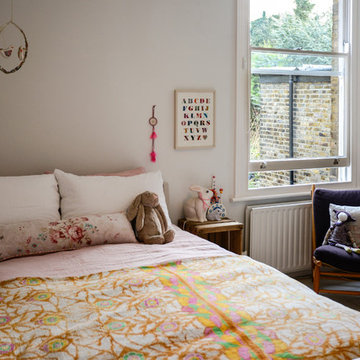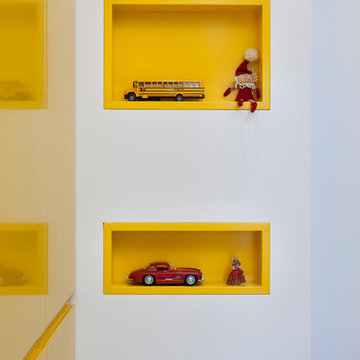Kids' Bedroom with Painted Wood Flooring and Limestone Flooring Ideas and Designs
Refine by:
Budget
Sort by:Popular Today
161 - 180 of 797 photos
Item 1 of 3
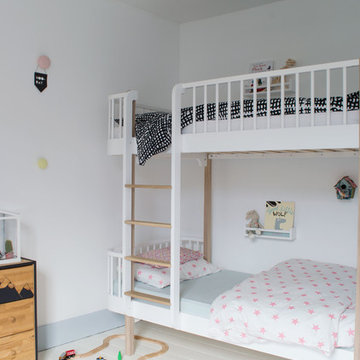
AFTER: The children are sharing this room but there was limited space for two separate beds, so we chose this beautiful white and oak bunk bed with curves ends, designed by Oliver Furniture from Nubie. © Tiffany Grant-Riley
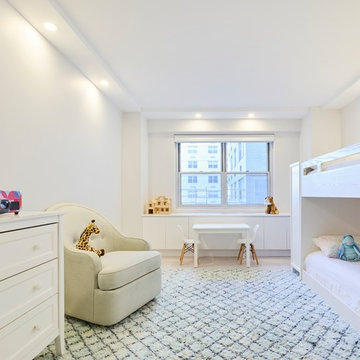
Kid's room is spacious with bunk beds for two sisters and window built ins that cover the heating unit and add storage.
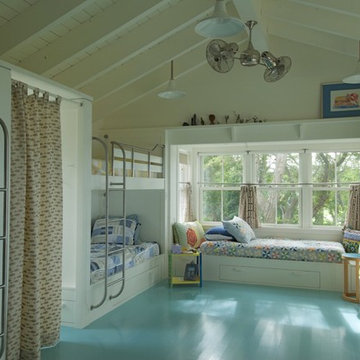
Architect: Charles Myer & Partners
Interior Design: Andra Birkerts
Photo Credit: Eric Roth
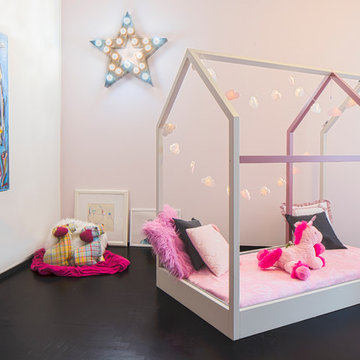
Baby’s bedroom should be a relaxing place. I designed this space with neutrals and soft, soothing shades like light pink and warmer white.The purest of the Farrow & Ball pinks, it has a delicate feel but rarely looks overwhelmingly sugary.
I based my idea of this room in line with Montessori Method: a child should have freedom of movement, and should be able to move independently around his/her room. For this reason, I choose to draw with ALatere, my furniture design studio, a floor bed, so here we have MYHOMY.
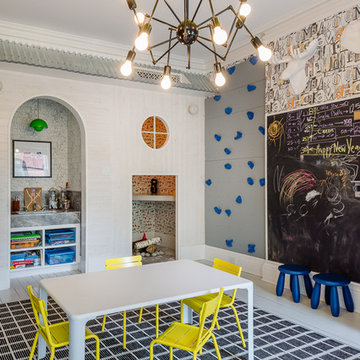
Montgomery Place Townhouse
The unique and exclusive property on Montgomery Place, located between Eighth Avenue and Prospect Park West, was designed in 1898 by the architecture firm Babb, Cook & Willard. It contains an expansive seven bedrooms, five bathrooms, and two powder rooms. The firm was simultaneously working on the East 91st Street Andrew Carnegie Mansion during the period, and ensured the 30.5’ wide limestone at Montgomery Place would boast landmark historic details, including six fireplaces, an original Otis elevator, and a grand spiral staircase running across the four floors. After a two and half year renovation, which had modernized the home – adding five skylights, a wood burning fireplace, an outfitted butler’s kitchen and Waterworks fixtures throughout – the landmark mansion was sold in 2014. DHD Architecture and Interior Design were hired by the buyers, a young family who had moved from their Tribeca Loft, to further renovate and create a fresh, modern home, without compromising the structure’s historic features. The interiors were designed with a chic, bold, yet warm aesthetic in mind, mixing vibrant palettes into livable spaces.
Photography: Guillaume Gaudet www.guillaumegaudet.com
© DHD / ALL RIGHTS RESERVED.
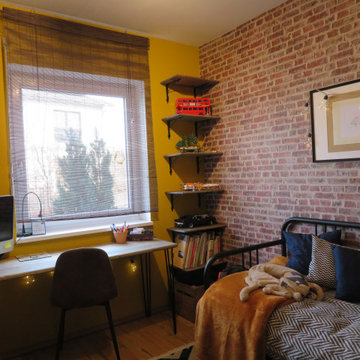
Vorher: Sehr kleines Teenie Zimmer, Schlafen, Arbeiten, Spielen, Kleiderschrank, alles in einen kleinen Raum unterbringen.... Ziel: Statement setzen, Höhlengefühl für den Teenie schaffen, Stauraum
kein durchgängiger Stil, kein harmonisches Farbschema, Kleiderschrank bisher schlecht zugänglich
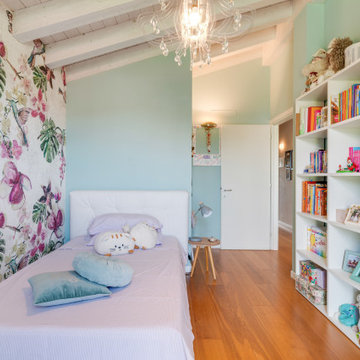
Camera singola bambina con muri color Tiffany e carta da parati London Art, con pavimento in legno di rovere verniciato, libreria e armadio laccati bianco. Lampadario Slamp
Kids' Bedroom with Painted Wood Flooring and Limestone Flooring Ideas and Designs
9
