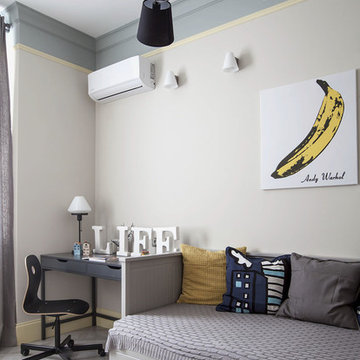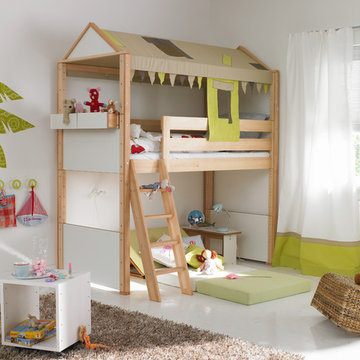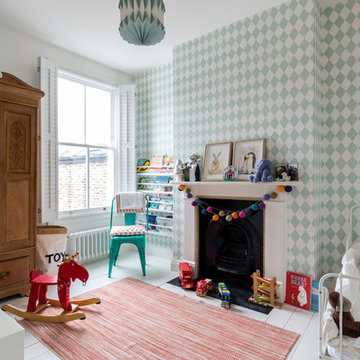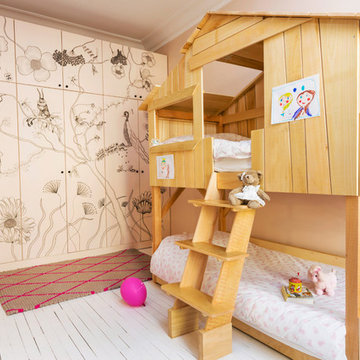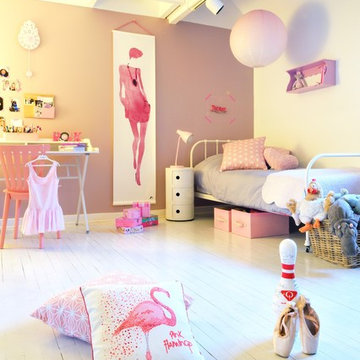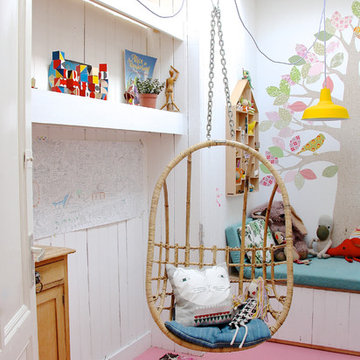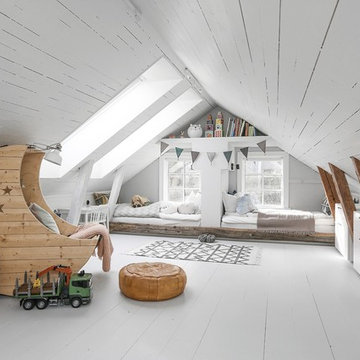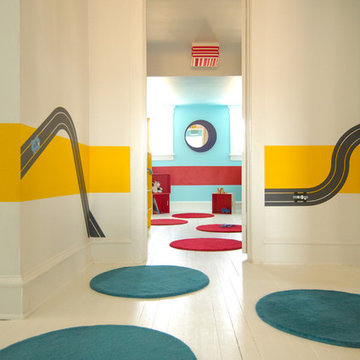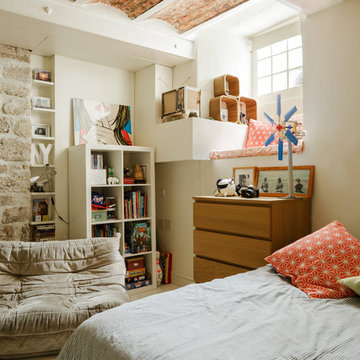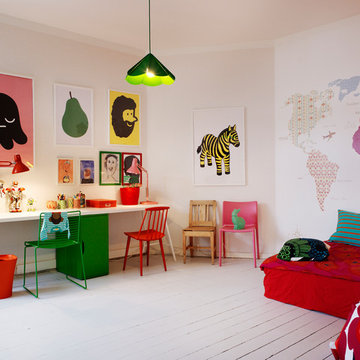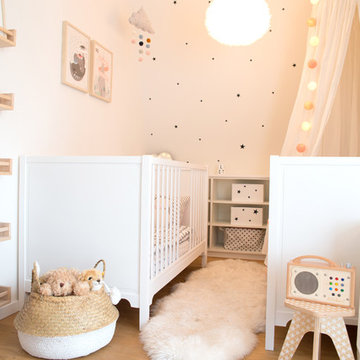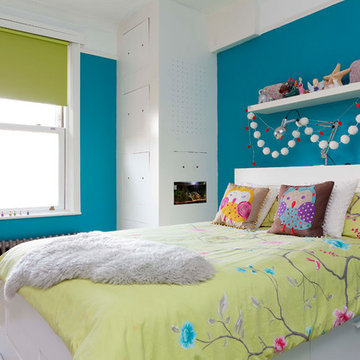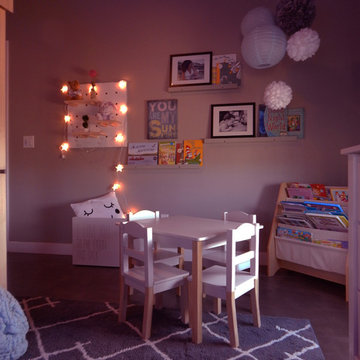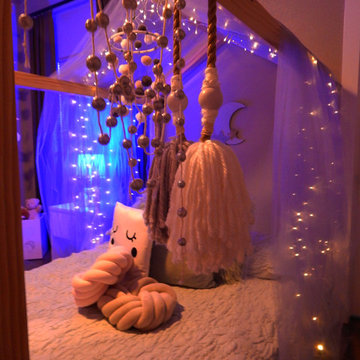Kids' Bedroom with Painted Wood Flooring and Limestone Flooring Ideas and Designs
Refine by:
Budget
Sort by:Popular Today
141 - 160 of 797 photos
Item 1 of 3
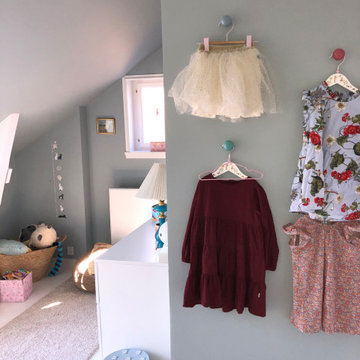
Hvad bedre end at kunne se de fine små kjoler hænge på knager på væggen. Det giver en fin dekoration
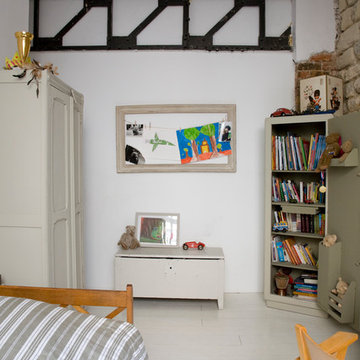
La 2ème chambre d'enfant donne également sur ue terrasse. Le mur e pierre a été décapé et laissé tel quel. Sol en plancher pin , peint en blanc.
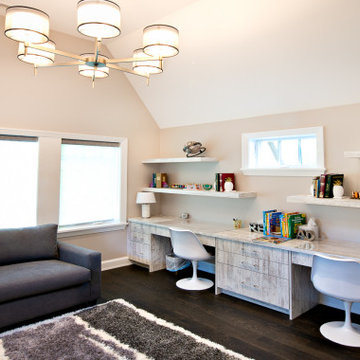
Our firm collaborated on this project as a spec home with a well-known Chicago builder. At that point the goal was to allow space for the home-buyer to envision their lifestyle. A clean slate for further interior work. After the client purchased this home with his two young girls, we curated a space for the family to live, work and play under one roof. This home features built-in storage, book shelving, home office, lower level gym and even a homework room. Everything has a place in this home, and the rooms are designed for gathering as well as privacy. A true 2020 lifestyle!
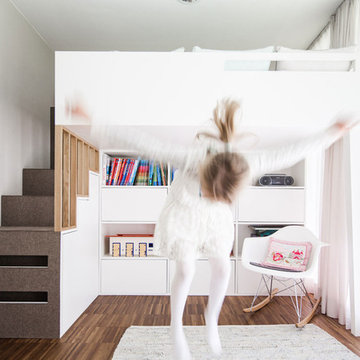
Das in Eichenholz gefertigte Geländer und die mit Filz verkleideten Stufen bringen mit ihrer Geometrie und ihrer Materialität eine gemütliche Atmosphäre in das Kinderzimmer.
Design: Heike Schwarzfischer, Fotos: Alexey Testov
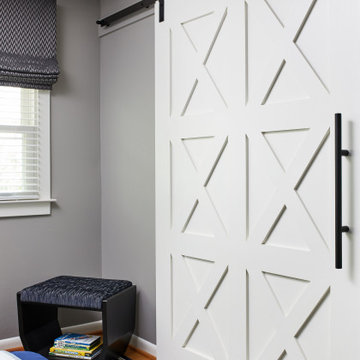
This room for three growing boys now gives each of them a private area of their own for sleeping, studying, and displaying their prized possessions. By arranging the beds this way, we were also able to gain a second (much needed) closet/ wardrobe space. Painting the floors gave the idea of a fun rug being there, but without shifting around and getting destroyed by the boys.
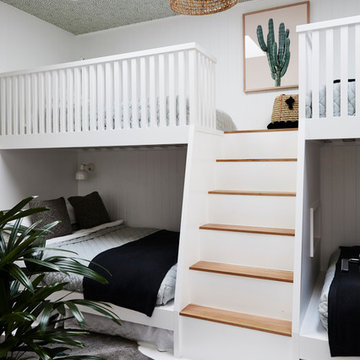
The Barefoot Bay Cottage is the first-holiday house to be designed and built for boutique accommodation business, Barefoot Escapes (www.barefootescapes.com.au). Working with many of The Designory’s favourite brands, it has been designed with an overriding luxe Australian coastal style synonymous with Sydney based team. The newly renovated three bedroom cottage is a north facing home which has been designed to capture the sun and the cooling summer breeze. Inside, the home is light-filled, open plan and imbues instant calm with a luxe palette of coastal and hinterland tones. The contemporary styling includes layering of earthy, tribal and natural textures throughout providing a sense of cohesiveness and instant tranquillity allowing guests to prioritise rest and rejuvenation.
Images captured by Jessie Prince
Kids' Bedroom with Painted Wood Flooring and Limestone Flooring Ideas and Designs
8
