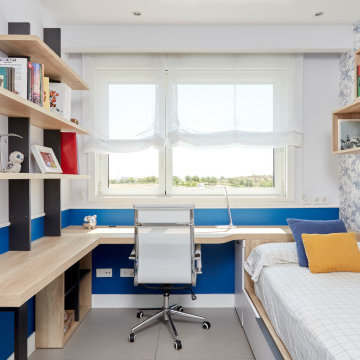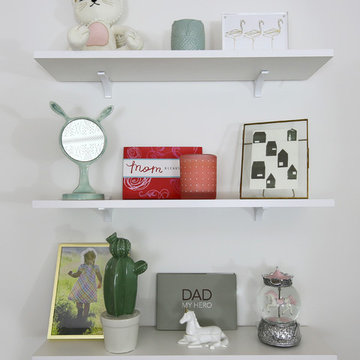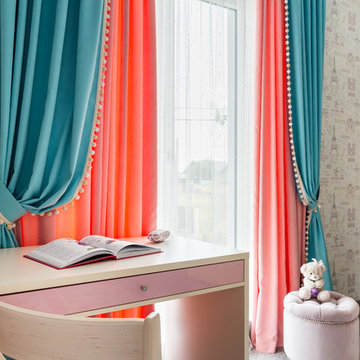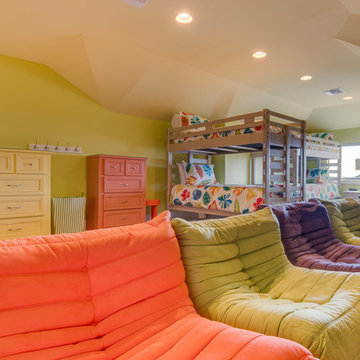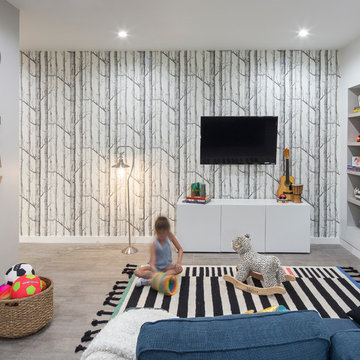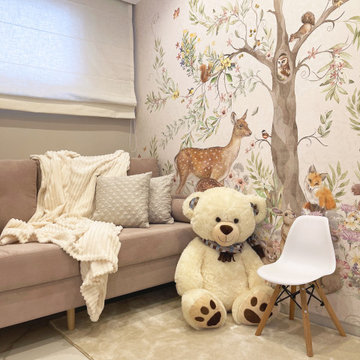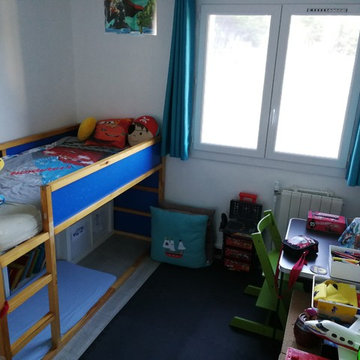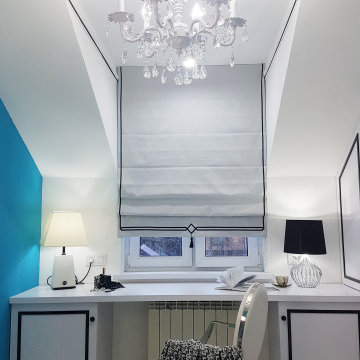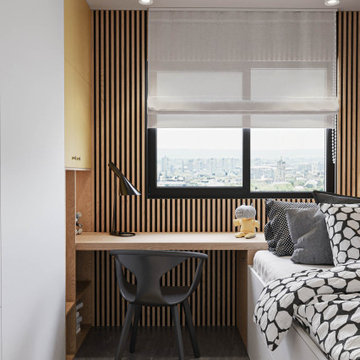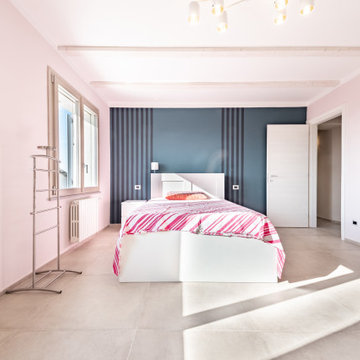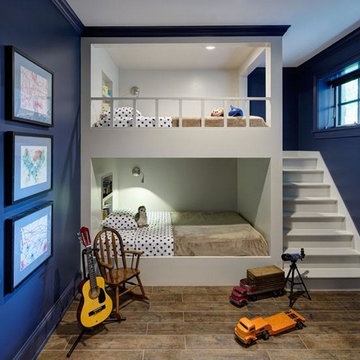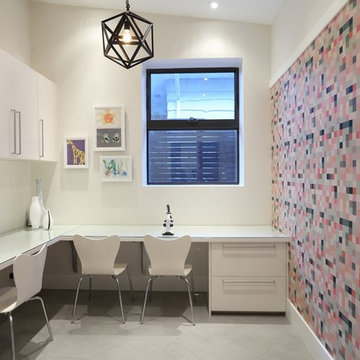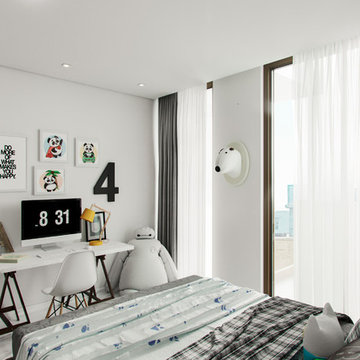Kids' Bedroom with Lino Flooring and Porcelain Flooring Ideas and Designs
Refine by:
Budget
Sort by:Popular Today
141 - 160 of 724 photos
Item 1 of 3
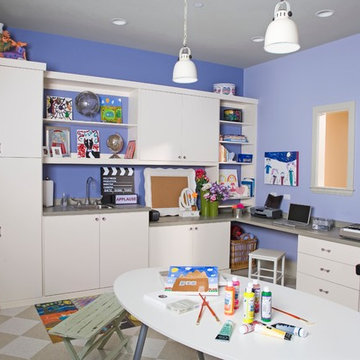
Flat crown moulding and continuous base trim incorporated into the design of this child's craft center work well with varying heights of open shelving with closed back cabinets. A custom-designed countertop provides the optimum height for a sink. White melamine.Donna Siben Designer for Closet Organizing Systems
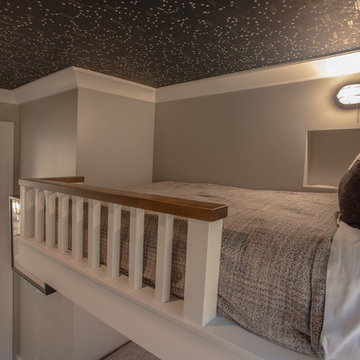
Our clients had been looking for property on Crooked Lake for years and years. In their search, the stumbled upon a beautiful parcel with a fantastic, elevated view of basically the entire lake. Once they had the location, they found a builder to work with and that was Harbor View Custom Builders. From their they were referred to us for their design needs. It was our pleasure to help our client design a beautiful, two story vacation home. They were looking for an architectural style consistent with Northern Michigan cottages, but they also wanted a contemporary flare. The finished product is just over 3,800 s.f and includes three bedrooms, a bunk room, 4 bathrooms, home bar, three fireplaces and a finished bonus room over the garage complete with a bathroom and sleeping accommodations.
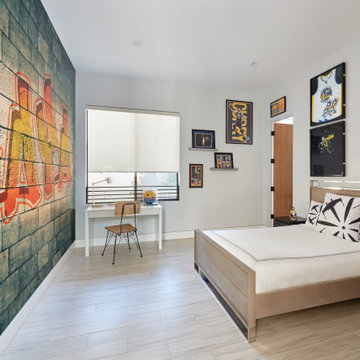
Love for Sports! Homeowners son's personality, hobbies, and passions are all to be reflected in the décor of the room. Signed memorabilia such as a basketball ball, and jerseys to be placed in secured display cases. The room has become the boy's personal sanctuaries.
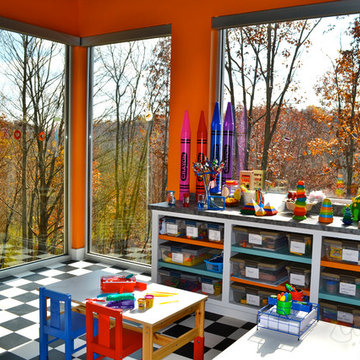
Children's art room with view to surrounding landscape. Room features a checkerboard flooring and a chalkboard painted wall. Photo by Maggie Mueller.
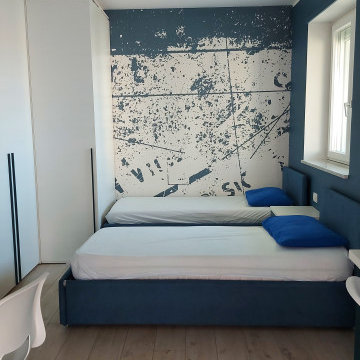
Dal progetto alla realizzazione, cameretta moretti compact progettata dal designer Ruggiero Napolitano
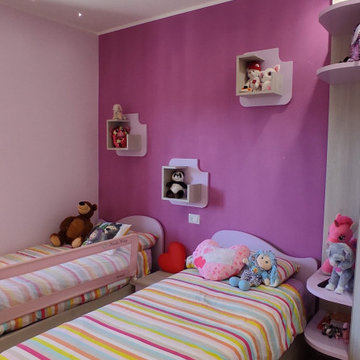
Ampliamento camera bambini, con restyling zona preesistente, lavorazioni a parete mediante cartongesso decorativo, illuminazione con mini led per realizzazione "cielo stellato". Controsoffitto in cartongesso con led da incasso in gesso. Applicazione di pittura decorativa glitterata.
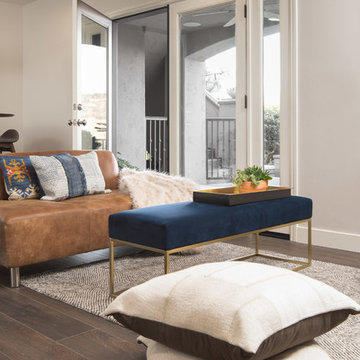
This transitional and eclectic living space is great for lounging and studying. The bench and custom couch provide color and texture.
Photo: Chad Davies
Kids' Bedroom with Lino Flooring and Porcelain Flooring Ideas and Designs
8
