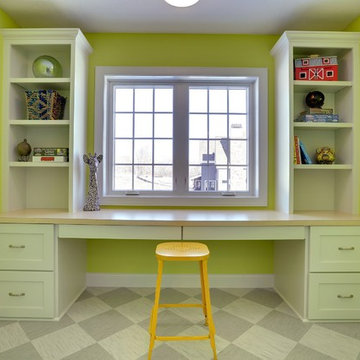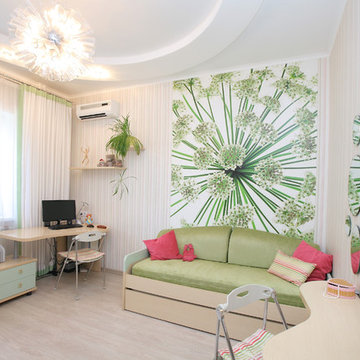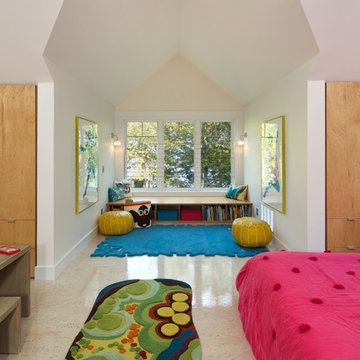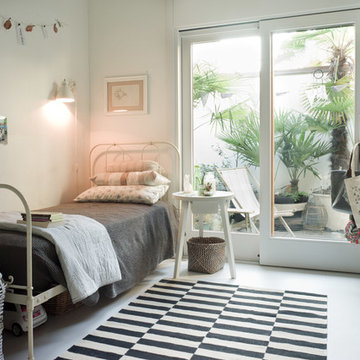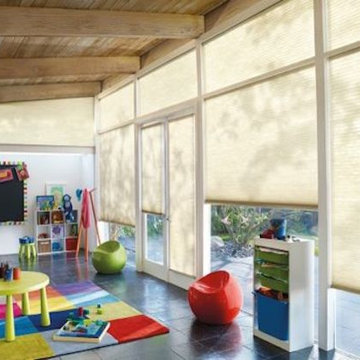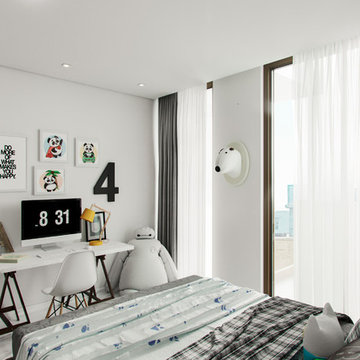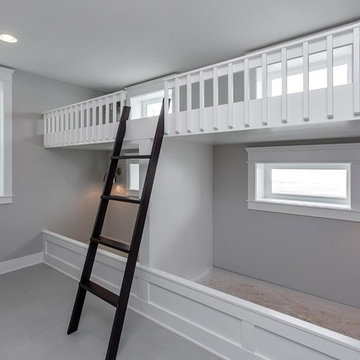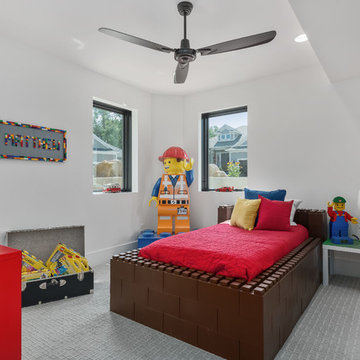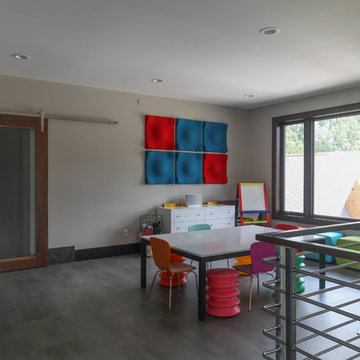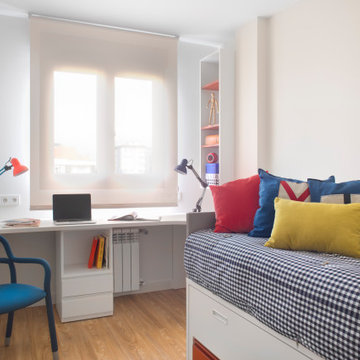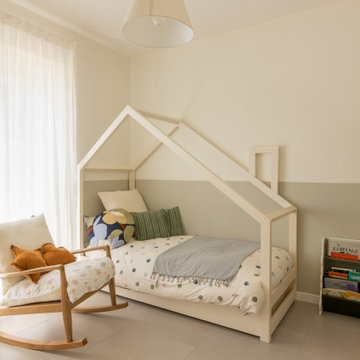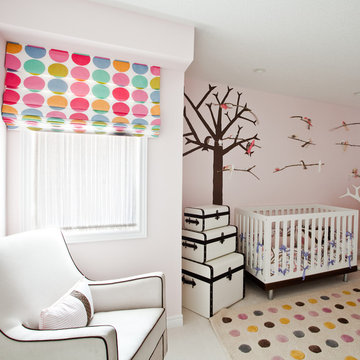Kids' Bedroom with Lino Flooring and Porcelain Flooring Ideas and Designs
Refine by:
Budget
Sort by:Popular Today
101 - 120 of 724 photos
Item 1 of 3
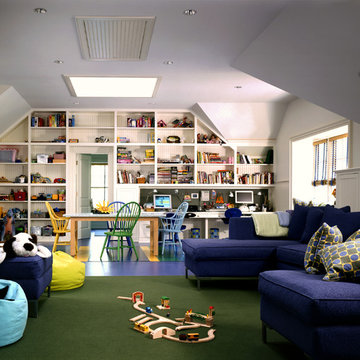
The house is located in Conyers Farm, a residential development, known for its’ grand estates and polo fields. Although the site is just over 10 acres, due to wetlands and conservation areas only 3 acres adjacent to Upper Cross Road could be developed for the house. These restrictions, along with building setbacks led to the linear planning of the house. To maintain a larger back yard, the garage wing was ‘cranked’ towards the street. The bent wing hinged at the three-story turret, reinforces the rambling character and suggests a sense of enclosure around the entry drive court.
Designed in the tradition of late nineteenth-century American country houses. The house has a variety of living spaces, each distinct in shape and orientation. Porches with Greek Doric columns, relaxed plan, juxtaposed masses and shingle-style exterior details all contribute to the elegant “country house” character.
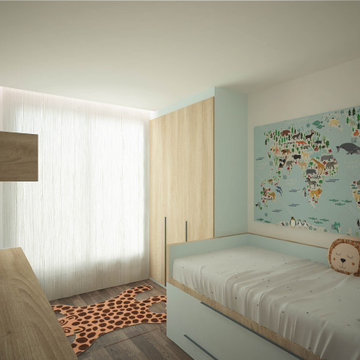
Proyecto de decoración para una casa de obra nueva en Terrassa. En el proyecto se buscaba crear un ambiente acogedor, muy funcional para aprovechar al máximo los espacios, todo muy minimalista y moderno.
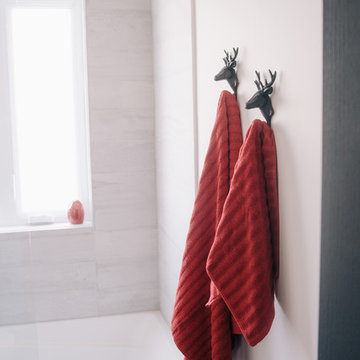
The kid's bathroom needed a complete overhaul. Being the only bathroom for the 3 remaining bedrooms, it had to be both functional and stylish. New wall lights, and on-trend floor and wall tiles gave the space a clean fresh new look suitable for both young children or teens
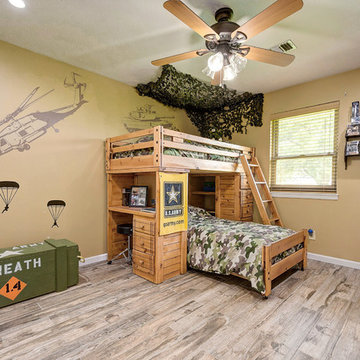
Children's bedroom with army-style decor. Bunkbeds with attached desk, helicopter and parachute wall art, cubby hole storage, and army style storage trunk. Jennifer Vera Photography.
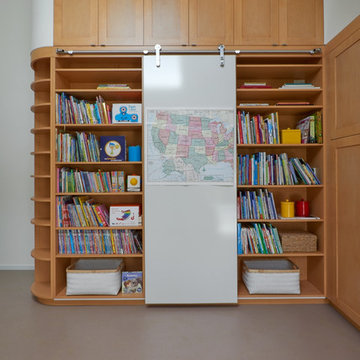
A sliding White Board so family can leave messages, play games or work out homework together. Also board can hide storage items.
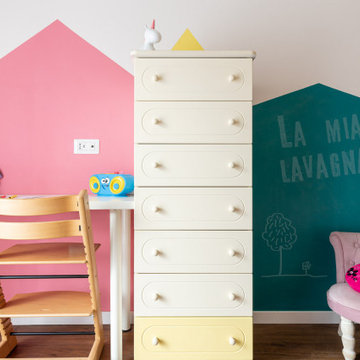
Foto: © Federico Viola Fotografia - 2020
Progetto: Silvia Bonanni Architetto
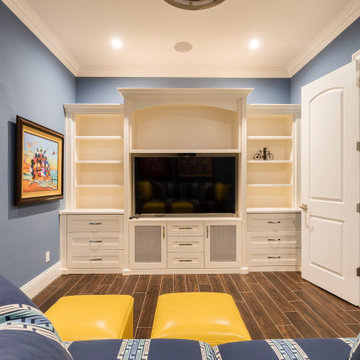
Landmark Custom Builder & Remodeling Custom Home Project in Reunion Resort Kissimmee FL
Kids Suite-TV room/ play room off of the bunk room
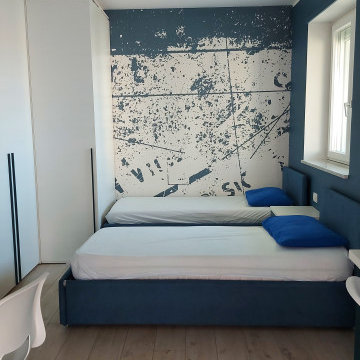
Dal progetto alla realizzazione, cameretta moretti compact progettata dal designer Ruggiero Napolitano
Kids' Bedroom with Lino Flooring and Porcelain Flooring Ideas and Designs
6
