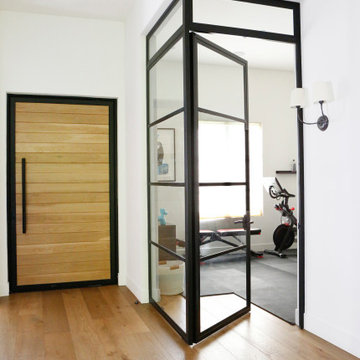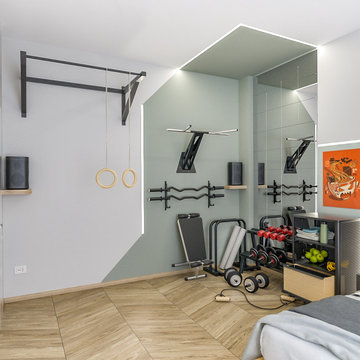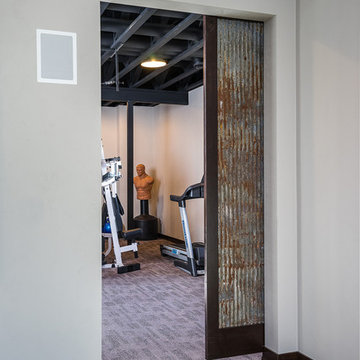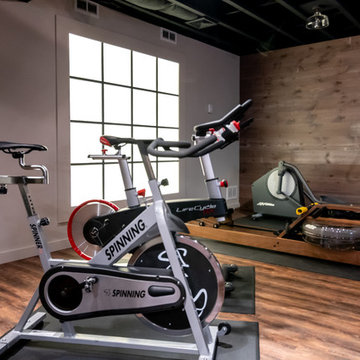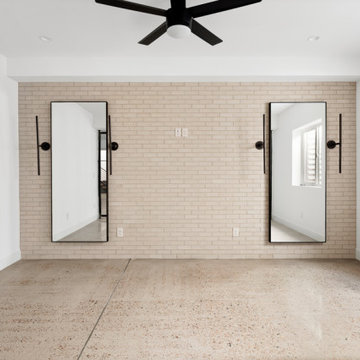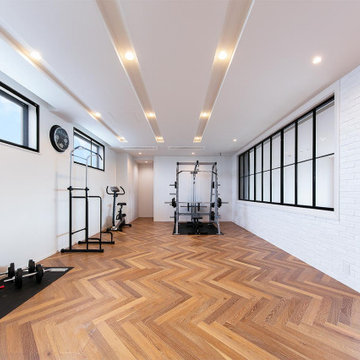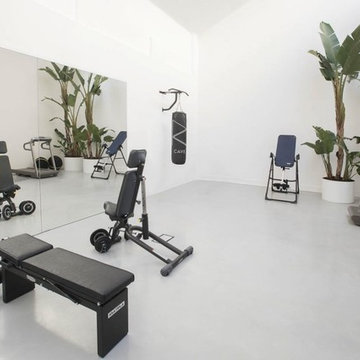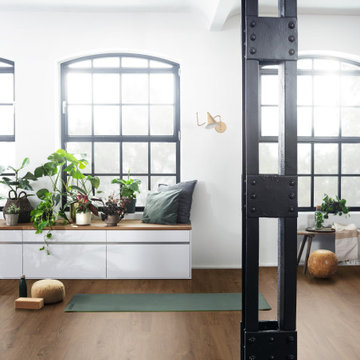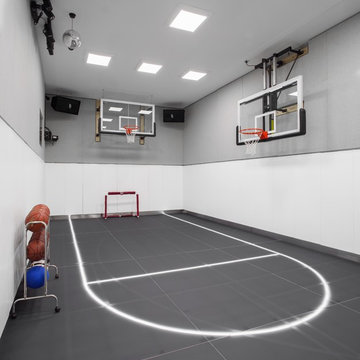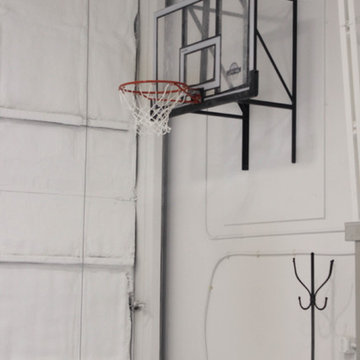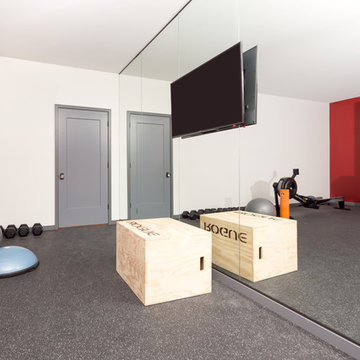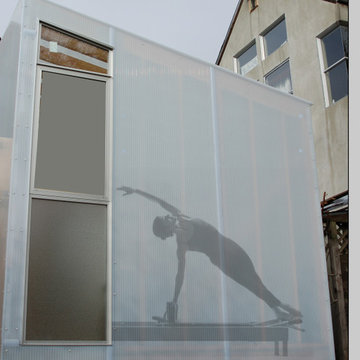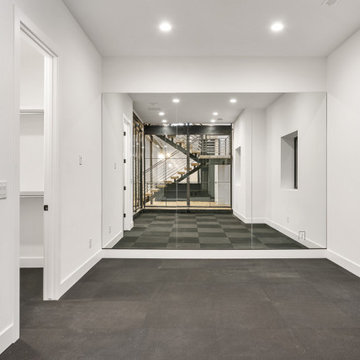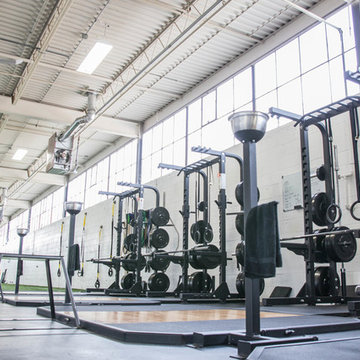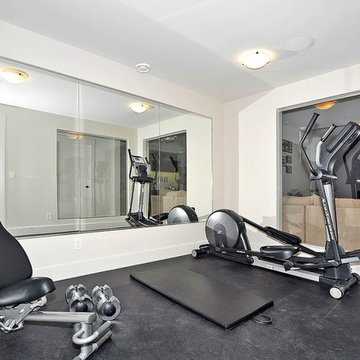Industrial White Home Gym Ideas and Designs
Refine by:
Budget
Sort by:Popular Today
1 - 20 of 52 photos
Item 1 of 3
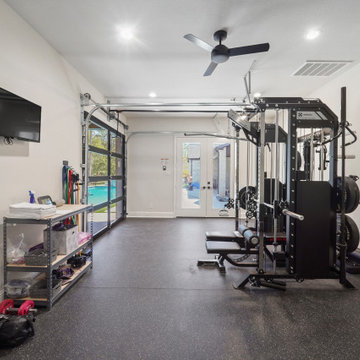
Roughly 1,750 SF Addition (Garage Extension, Gym, Bath, Sauna Room, Storage and Outdoor Kitchen)
Match Existing Brick Acme Frostwood; Roof CertainTeed Landmark; Gutters 6” with 3X4 downspouts
Garage Extension 24’X19’
Match Elevation Existing Residence
Gym: 24’X14’
Door Avante Clear Glass Garage Door with Smart Opener Matte Black
Full Glass French Door with blind in Glass Hardware Lever Finish Matte Black
Mini Split
Outdoor Shower Stainless
Bath: 5’X6’
Premade Vanity / Sink White Composite Stone 48”X20”X34” Matte Black Finish
VIGO VG0143MB Davidson Single Lever Faucet Matte Black
Sauna Room 5’X6’
Storage 5’X14’
Outdoor Kitchen: 30’X19’
V Groove Cathedral Ceiling
Cinder Block & Stucco Base with Stainless Steel Doors & Drawers
3cm Granite Black Pearl Antique Top.
Blanco Formera 14” X 16” Stainless prep Sink
Delta Antoni Stainless Single hole / lever pull down faucet
Gas Gill
GYM, BATHROOM WALL PPG MOPAKO INTERIOR FLAT SHARK PPG1006-2
CEILING PPG MOPAKO INTERIOR FLAT SHARK PPG1006-2
ALL INTERIOR TRIM
DOOR TRIM, BASEBOARDS, INTERIOR DOORS
PPG SPEEDHIDE INTERIOR LATEX SEMI-GLOSS DELICATE WHITE
PPG1001-1
GARAGE & STORAGE ROOM PPG MOPAKO FLAT WHITE 66-110
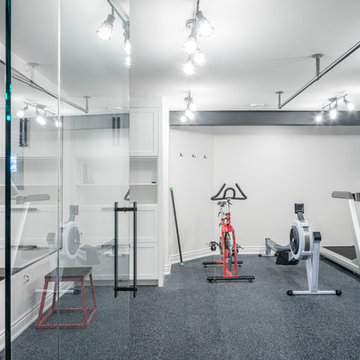
Multi-functional basement fitness room with adjoining skate park / scooter park. Gym is fitted with rubber flooring, wall to wall mirror and a hook-up for a slack line. Adjoining space is for kids and parents alike.
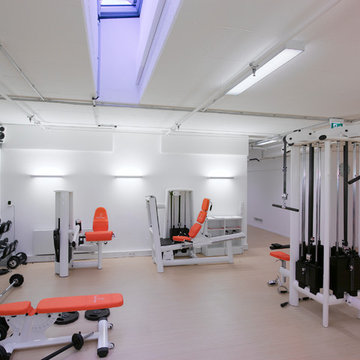
Akustisch optimierter Fitness-Raum
Die Akustikelemente sind an den relevanten Stellen optisch unauffällig platziert um den Gesamteindruck der Räume nicht zu stören.
Fotografie: Nicola Lazi, Lazi + Lazi, Stuttgart
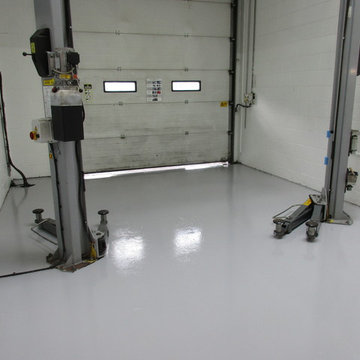
Epoxy resin floor painting specialists Resin Flooring North East Ltd have installed a High Build epoxy flooring system within the workshops of Land Rover Newcastle based at the old gasworks in Lemington Tyne and Wear.
The concrete substrate was prepared by dust free diamond grinding to provide a key for the new epoxy resin flooring system. The prepared surface was then vacuumed to remove all traces of dust and debris. The floor surface was then coated with a High Build epoxy floor coating in the colour light grey which is the most light reflecting colour barring white. The coated floor surface was then left to cure overnight. The following morning a second coat of High Build epoxy in the colour light grey was then applied to complete the operation. The works were executed within a 24 hour window to minimise the disruption to our clients business.
Contact Paul at Resin Flooring North East Ltd on 07720685438 for free expert advice regarding our epoxy resin flooring systems. Resin Flooring North East Ltd will be pleased to provide you with information about our seamless epoxy flooring systems, discuss your requirements, provide detailed specifications, samples of our flooring systems or a written quotation.
Resin Flooring North East Ltd supply and install our epoxy products throughout the North East Region in County Durham, Tyne and Wear, Teesside, Cleveland, North Yorkshire, Cumbria, Northumberland, Sunderland, Newcastle, Gateshead, North Shields, North Tyneside, Washington Tyne and Wear, Seaham, Peterlee, Chester le Street, Durham, Newton Aycliffe, Darlington, Middleton St George, Ferryhill, Shildon, Consett, Stockton on Tees, Hartlepool, Billingham, Middlesbrough, Yarm, South Shields, East Boldon, South Tyneside.
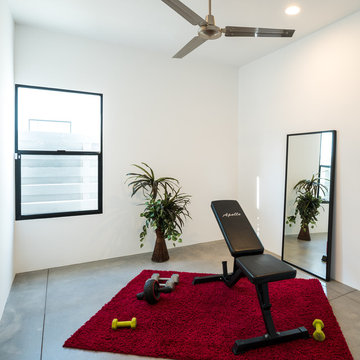
NEW. MODERN. AFFORDABLE! High-efficiency and eco-features meet modern design in this beautiful architect designed home with NO HOA! “Palo Verde” at twenty-nine by RD Design Team, Inc. is a completely new home with a most modern design. With a delicate “butterfly” roof and clean, steel, wood and stucco detailing, this home evokes the optimism of mid-century design with all of today’s energy efficiency and construction!
From finished concrete floors to the euro-style cabinets with quartz composite counters, no detail has been spared in making this home timeless! Stainless steel appliances, architectural faucets, lighting and custom details complete the clean and modern project.
“Palo Verde” has Three bedrooms, den/office, two bathrooms and two car garage, natural gas cooktop and service, all in a super arcadia-feel location, close to the mid-town corridor; just an easy drive to Airport, Arcadia, Scottsdale, Biltmore Mall and Downtown! Sale requires assumption of the 3 year Envision Security System service.
Industrial White Home Gym Ideas and Designs
1
