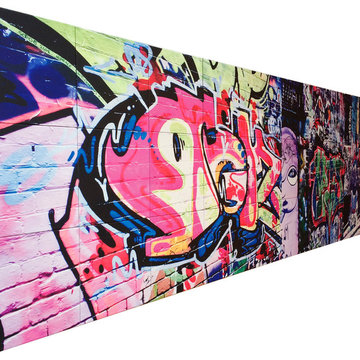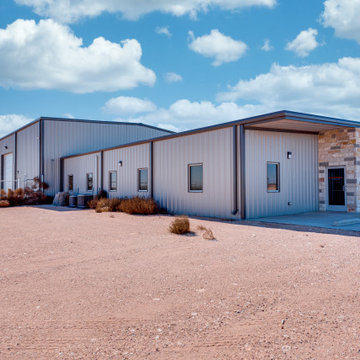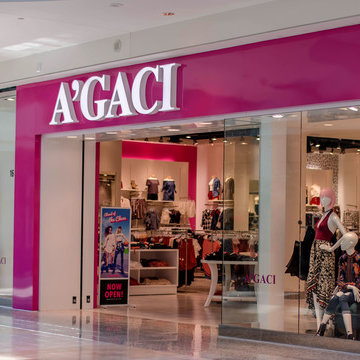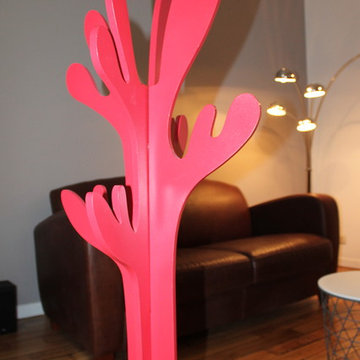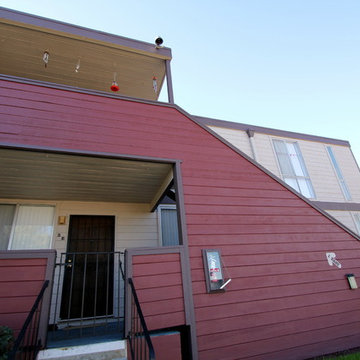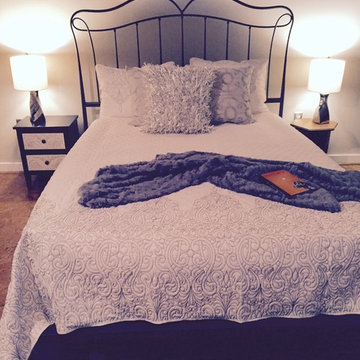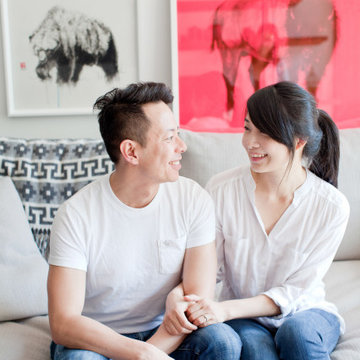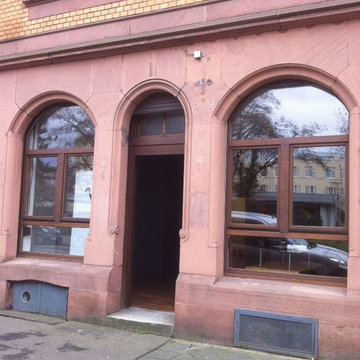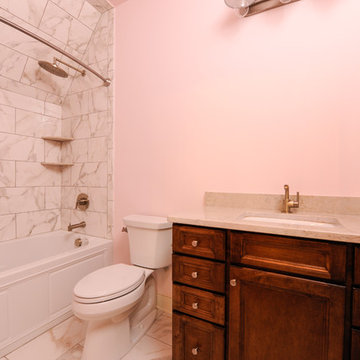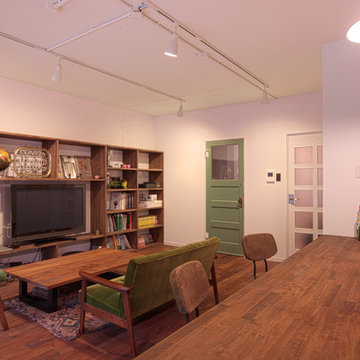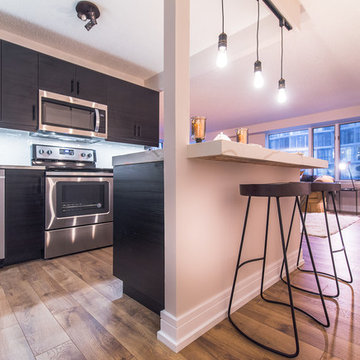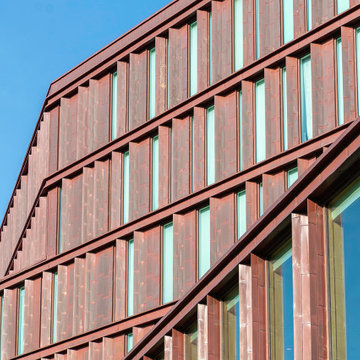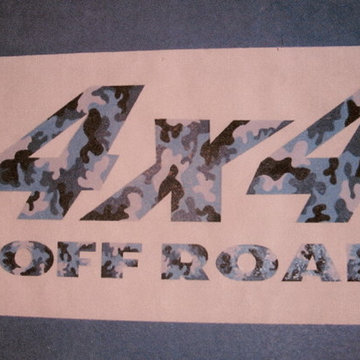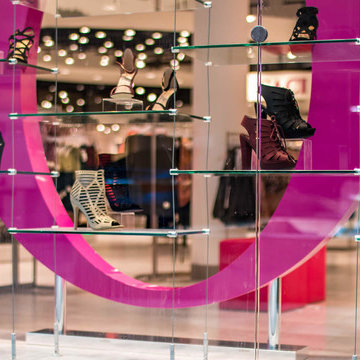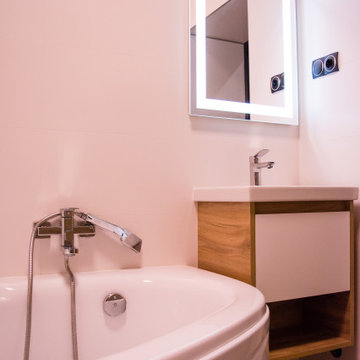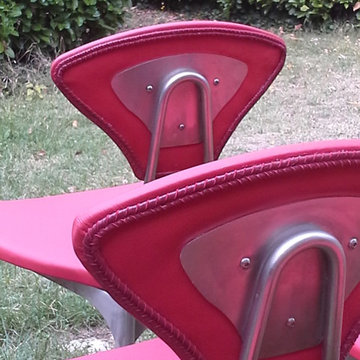Industrial Pink Home Design Photos
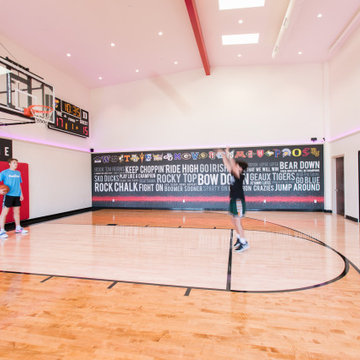
10 years after the completion of the apartment tenant improvement in the J. Carroll building, the owner approached Isaman Design to work on the design and permitting for a private basketball court located on the second floor adjacent to the residential space. With private stair access from the parking lot, and interior connection to the main living area, it functions completely independently from the business operations in the rest of the building. The signature red storefront and contemporary corrugated metal siding give the addition an eye-catching pop, separating it from the rest of the CMU structure while still maintaining a cohesive aesthetic relationship. The interior is finished out to an extremely high level with fun signage and neon lighting. There is also a comfy courtside lounge with a sliding glass door that enables spectators to be involved in the action from the sidelines. We look forward to working on more commercial infill projects in the future!
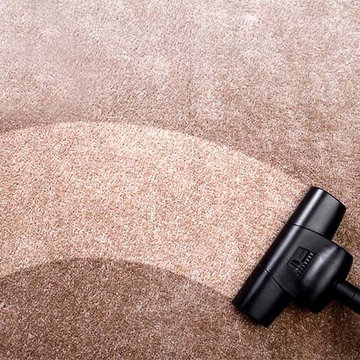
If you are searching for the best of Carpet Cleaning Services in Brisbane, then you don't have to worry anymore. Sparkling Cleaning Services has got all the solutions.
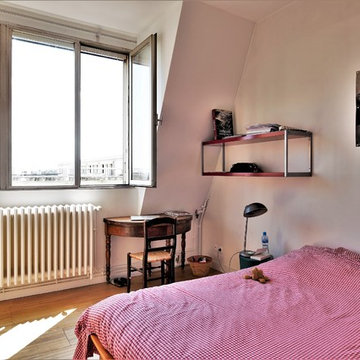
Lieu : 75010
Surface : 177,7m²
Nb Pièces : 8
Nb Chambres: 4
DPE : En cours
GES : En cours
Prix Frais d’agence inclus : 1 700 000 €
Prix hors honoraires : 1 650 000 €
Honoraires à la charge de l’acquéreur : 3,03 %
MARCHE SAINT-QUENTIN / RUE DE CHABROL
Situé au 4e étage avec ascenseur, en triple exposition au sein d’un bel immeuble industriel parfaitement tenu, les inconditionnels de surfaces non conventionnelles seront séduits par ce loft familial ensoleillé, intégralement rénové, bénéficiant d’une incroyable vue dégagée.
Il se compose : d’une entrée desservant un bureau, d’un séjour ultra-lumineux -Exposé plein sud- donnant sur une cuisine ouverte, d’une une salle de bain, d’une salle d’eau avec wc, d’un wc indépendant, de quatre chambres et d’un espace bureau/salle de jeu.
Un lieu de vie au calme dont les aménagements contemporains, sublimant ses éléments structurels, n’attendent plus que votre présence…
Surface Loi Carrez 177.7 m²
Vendu avec une cave
Industrial Pink Home Design Photos
6




















