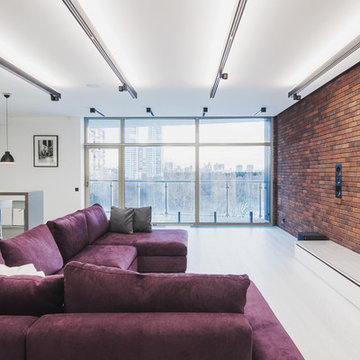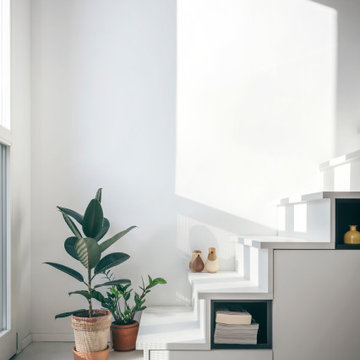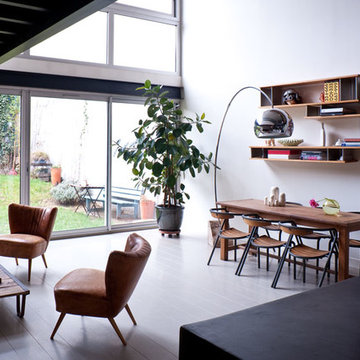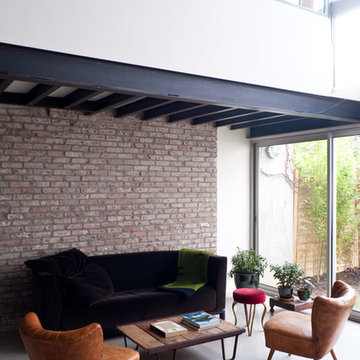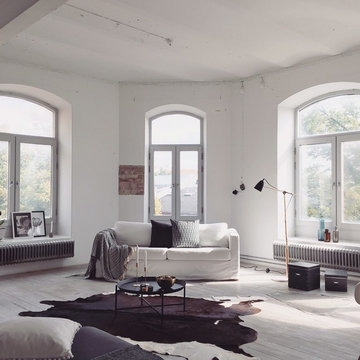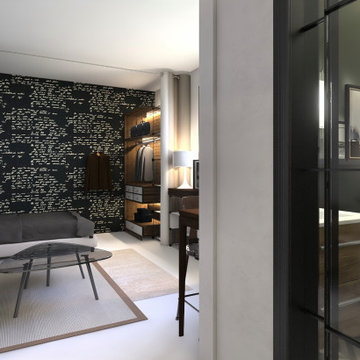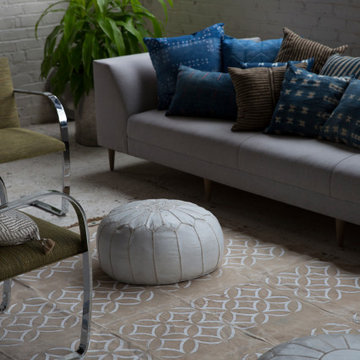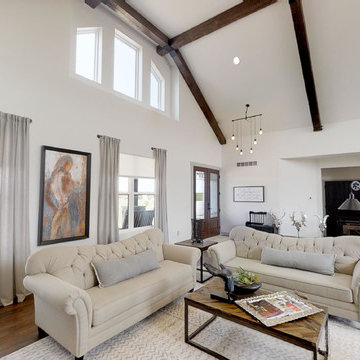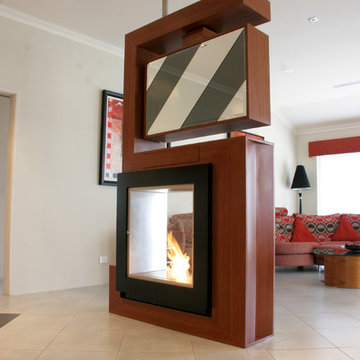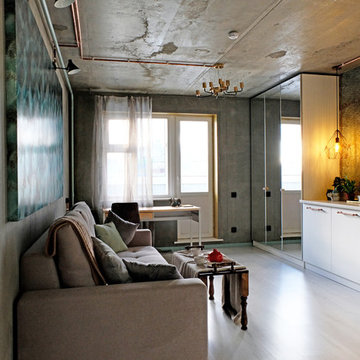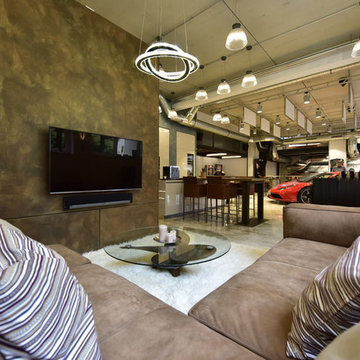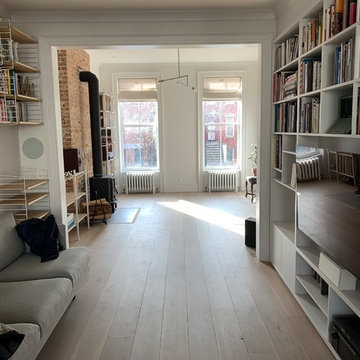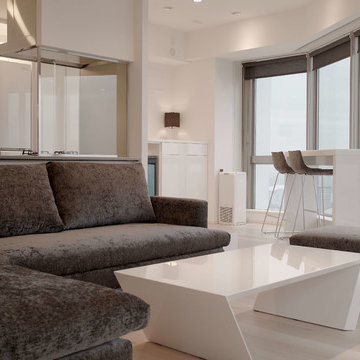Industrial Living Space with White Floors Ideas and Designs
Refine by:
Budget
Sort by:Popular Today
41 - 60 of 135 photos
Item 1 of 3
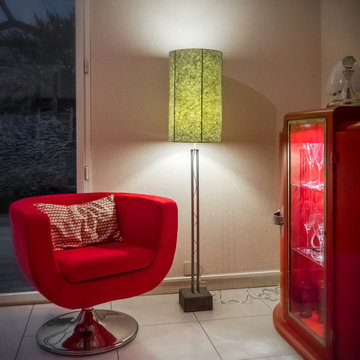
Rénovation d'un abat-jour sur un pied type industriel. Le papier choisi par la cliente était un papier jungle vert.

This is the AFTER picture of the living room as viewed from the loft. We had removed ALL the carpet through out this town home and replaced with solid hard wood flooring.
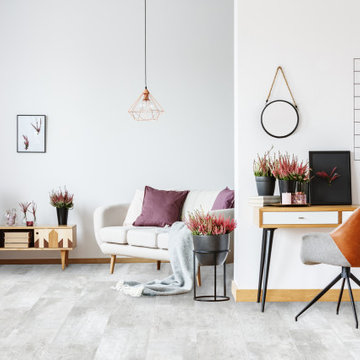
Robustes Feinsteinzeug in schönem modernen Farbton und angesagtem Metall-Look. Perfekt geeignet für die Umsetzung des Industrial Looks. Der helle Farbton eignet sich besonders für diejenigen, die es dezenter halten wollen.
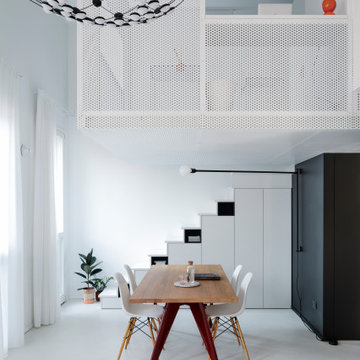
Vista sulla zona living a doppia altezza con volume destinato alla camera/studio in lamiera microforata verniciata a polvere. Scala realizzata su misura. Rivestimento a pavimento resina Kerakoll color bianco. Lampadario Mesh Wireless di Francisco Gomez Paz per Luceplan. Tavolo da pranzo e sedie vitra e lampadario Potence Pivotante di Charlotte Perriand per Nemo.
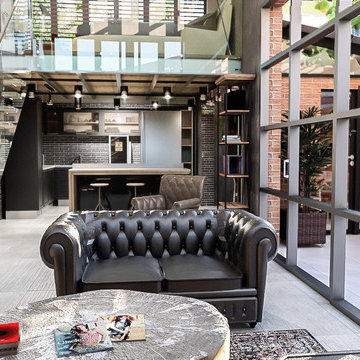
Realizzazione di due loft in un capannone industriale nel centro di Viareggio. Il primo loft è costituito da un ampio living con affaccio su area esterna con pergola, cucina a vista con sistema di cottura a isola professionale Molteni e area snack, adotta uno stile "Industrial-chic" con ampio uso di superfici in cemento levigato, legno grezzo o di recupero per piani e porte interne e pelle "Heritage" per le sedute.
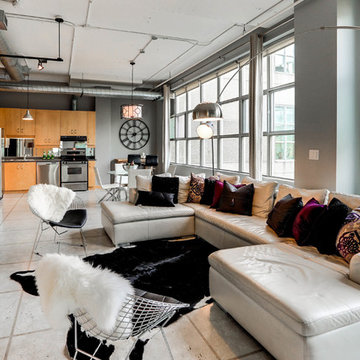
This amazing über contemporary loft space is located in the heart of the very trendy and oh so upscale Yonge and Eglinton district.
This loft oozes style and epitomizes the uptown lifestyle. It's raw industrial look really resonates with the uptown crowd.
The polished concrete floors, exposed sprinklers. ductwork and huge 9ft barn doors all helped to set the stage.
There was only one problem......it didn't sell!
We were called in by the Realtor to give this loft and urban trendy vibe.
We encouraged the clients to repaint utilizing a more current, trending palette. We choose a pallet of several grey tones.
Our list of suggested updates included, switching out the light fixtures, replacing old worn carpeting with a Berber and staging utilizing key pieces one would expect with the loft look. We brought in contemporary furnishings and decor pieces including a live edge coffee table and a cowhide rug. All of these updates translated to SOLD within weeks of staging! Another successful transformation.
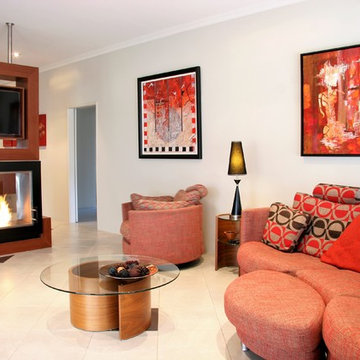
This room divider with built in see through fire and swivel TV replaced a wall between dining and lounge. The TV and the fire can be enjoyed from every side of the living area and kitchen! The open space and the funky form of this room divider was exactly the type of thing our clients were looking for.
Industrial Living Space with White Floors Ideas and Designs
3




